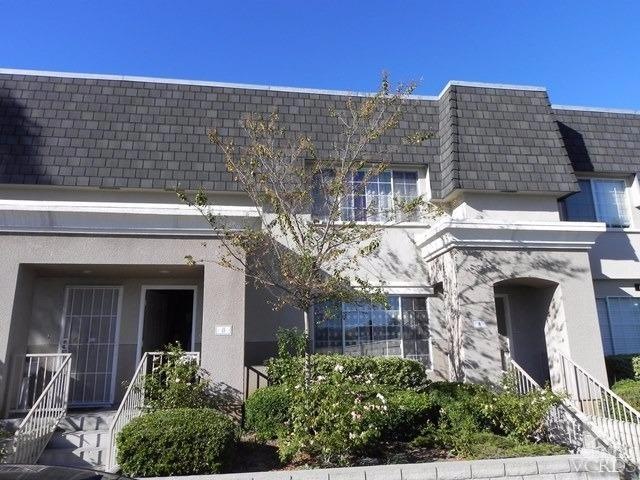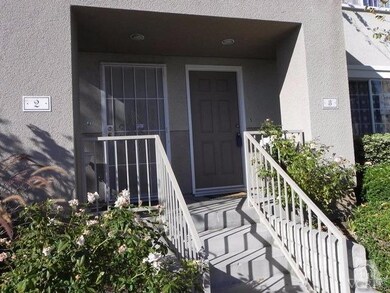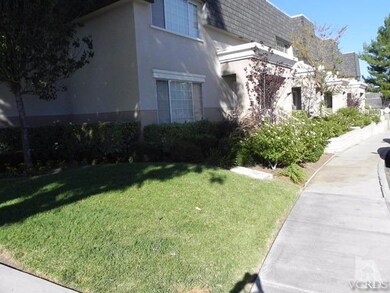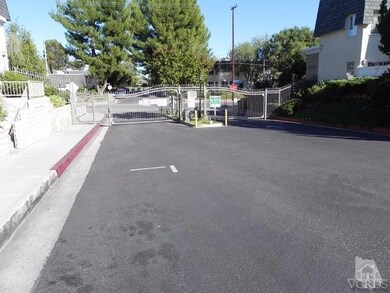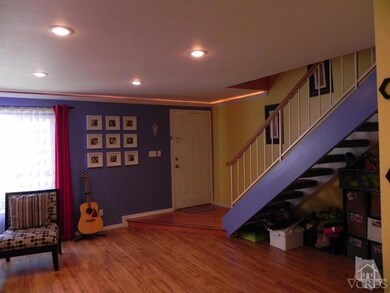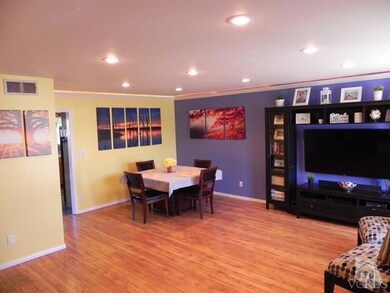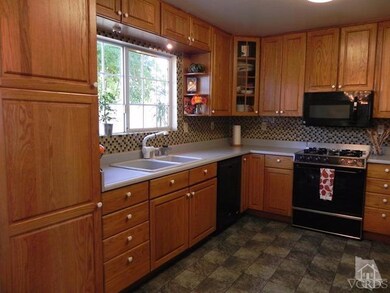
19111 Hamlin St Unit 3 Reseda, CA 91335
Estimated Value: $632,111
Highlights
- 24-Hour Security
- Gated Parking
- Contemporary Architecture
- In Ground Pool
- 4.21 Acre Lot
- Engineered Wood Flooring
About This Home
As of November 2015Beautiful townhouse in nice area of Reseda. Enjoy Healthy living walking around green belts, tennis courts and pool area. Spacious living room with recessed lighting and laminated flooring and big windows for natural light. Kitchen has lots of cabinet space, pantry with pull out/revolving shelves and sliding door to a nice patio with privacy and shade for relaxing plus direct access to your garage for laundry. All bedrooms are spacious with smooth ceilings and Master has walking closet. Well kept complex, HOA pays for water and A/C maintenance too. First time buyers, welcome!
Last Listed By
Ana Posadas
Century 21 Hilltop License #01116069 Listed on: 10/02/2015
Townhouse Details
Home Type
- Townhome
Est. Annual Taxes
- $5,154
Year Built
- Built in 1976
Lot Details
- South Facing Home
- Wood Fence
HOA Fees
- $355 Monthly HOA Fees
Parking
- 2 Car Attached Garage
- Single Garage Door
- Garage Door Opener
- Gated Parking
- Guest Parking
Home Design
- Contemporary Architecture
- Stucco
Interior Spaces
- 1,269 Sq Ft Home
- 2-Story Property
- Double Pane Windows
- Living Room
- Dining Area
Kitchen
- Microwave
- Dishwasher
- Formica Countertops
- Disposal
Flooring
- Engineered Wood
- Laminate
- Vinyl
Bedrooms and Bathrooms
- 3 Bedrooms
- All Upper Level Bedrooms
Pool
- In Ground Pool
- Outdoor Pool
Outdoor Features
- Enclosed patio or porch
Utilities
- Central Air
- Heating System Uses Natural Gas
- Furnace
Listing and Financial Details
- Assessor Parcel Number 2128032035
Community Details
Overview
- Association fees include insurance paid, on site security, sewer paid, trash paid, water and sewer paid
- Briarcliffe Towne Home Association, Phone Number (818) 345-0184
- Maintained Community
- The community has rules related to covenants, conditions, and restrictions
- Greenbelt
Amenities
- Guest Suites
- Community Mailbox
Recreation
- Tennis Courts
- Community Playground
- Community Pool
Security
- 24-Hour Security
- Controlled Access
Ownership History
Purchase Details
Purchase Details
Home Financials for this Owner
Home Financials are based on the most recent Mortgage that was taken out on this home.Purchase Details
Purchase Details
Home Financials for this Owner
Home Financials are based on the most recent Mortgage that was taken out on this home.Purchase Details
Purchase Details
Home Financials for this Owner
Home Financials are based on the most recent Mortgage that was taken out on this home.Similar Homes in the area
Home Values in the Area
Average Home Value in this Area
Purchase History
| Date | Buyer | Sale Price | Title Company |
|---|---|---|---|
| Shameon Hormoz | -- | None Available | |
| Shameon Hormoz | $359,000 | Chicago Title | |
| Rodriguez Saul A | -- | None Available | |
| Rodriguez Saul A | -- | None Available | |
| Rodriguez Saul A | $255,000 | Commerce Title | |
| Malek Joseph | -- | -- | |
| Malek Joseph | $130,500 | American Title Ins Co |
Mortgage History
| Date | Status | Borrower | Loan Amount |
|---|---|---|---|
| Open | Shameon Hormoz | $246,000 | |
| Closed | Shameon Hormoz | $36,000 | |
| Closed | Shameon Hormoz | $37,000 | |
| Closed | Shameon Hormoz | $269,000 | |
| Previous Owner | Rodriguez Saul | $110,000 | |
| Previous Owner | Rodriguez Saul A | $247,700 | |
| Previous Owner | Malek Joseph | $41,000 | |
| Previous Owner | Malek Joseph | $123,690 |
Property History
| Date | Event | Price | Change | Sq Ft Price |
|---|---|---|---|---|
| 11/25/2015 11/25/15 | Sold | $359,000 | 0.0% | $283 / Sq Ft |
| 10/26/2015 10/26/15 | Pending | -- | -- | -- |
| 10/02/2015 10/02/15 | For Sale | $359,000 | -- | $283 / Sq Ft |
Tax History Compared to Growth
Tax History
| Year | Tax Paid | Tax Assessment Tax Assessment Total Assessment is a certain percentage of the fair market value that is determined by local assessors to be the total taxable value of land and additions on the property. | Land | Improvement |
|---|---|---|---|---|
| 2024 | $5,154 | $416,643 | $235,712 | $180,931 |
| 2023 | $5,054 | $408,475 | $231,091 | $177,384 |
| 2022 | $4,819 | $400,466 | $226,560 | $173,906 |
| 2021 | $4,756 | $392,615 | $222,118 | $170,497 |
| 2020 | $4,800 | $388,590 | $219,841 | $168,749 |
| 2019 | $4,612 | $380,972 | $215,531 | $165,441 |
| 2018 | $4,564 | $373,503 | $211,305 | $162,198 |
| 2016 | $4,353 | $359,000 | $203,100 | $155,900 |
| 2015 | $3,821 | $307,285 | $92,786 | $214,499 |
| 2014 | $3,839 | $301,267 | $90,969 | $210,298 |
Agents Affiliated with this Home
-
A
Seller's Agent in 2015
Ana Posadas
Century 21 Hilltop
Map
Source: Conejo Simi Moorpark Association of REALTORS®
MLS Number: 215014550
APN: 2128-032-035
- 19125 Haynes St Unit 4
- 6500 Tampa Ave Unit 5
- 19119 Lemay St
- 6521 Wystone Ave Unit 6
- 19039 Vanowen St
- 6500 Shirley Ave
- 19218 Erwin St
- 19175 Jovan St
- 6916 Claire Ave
- 6653 Shirley Ave
- 19531 Gilmore St
- 6323 Geyser Ave
- 6504 Rhea Ave
- 6706 Melvin Ave
- 6753 Rhea Ct
- 6638 Bovey Ave
- 18737 Vanowen St
- 6838 Belmar Ave
- 18935 Hart St
- 19500 Bassett St
- 19111 Hamlin St
- 19110 Kittridge St
- 19142 Haynes St Unit 3
- 19110 Kittridge St Unit 5
- 19110 Kittridge St Unit 6
- 19110 Kittridge St Unit 7
- 6561 Vanalden Ave Unit 6
- 6561 Vanalden Ave Unit 5
- 6561 Vanalden Ave Unit 4
- 6561 Vanalden Ave Unit 3
- 6561 Vanalden Ave Unit 2
- 6561 Vanalden Ave Unit 1
- 19111 Hamlin St Unit 8
- 19111 Hamlin St Unit 7
- 19111 Hamlin St Unit 6
- 19111 Hamlin St Unit 5
- 19111 Hamlin St Unit 4
- 19111 Hamlin St Unit 3
- 19111 Hamlin St Unit 2
- 19111 Hamlin St Unit 1
