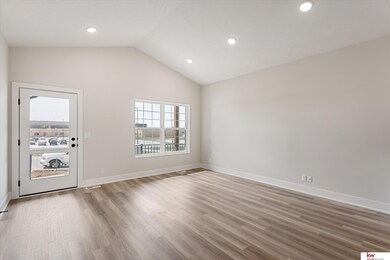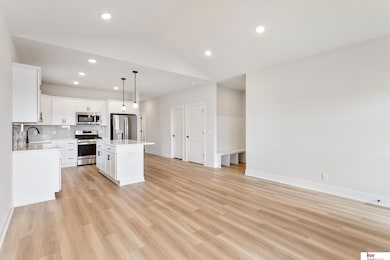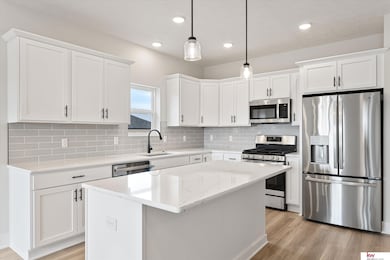
19114 Fir St Gretna, NE 68028
Estimated Value: $352,000 - $429,000
Highlights
- Under Construction
- Ranch Style House
- 2 Car Attached Garage
- Gretna Middle School Rated A-
- Porch
- Covered Deck
About This Home
As of April 2023Contract pending. Builder can build this same house and have it done by the end of the year!! The Ansley by THI Builders is one that you'll easily be wanting to call "home." From its modern farmhouse exterior with the most inviting covered porch to the large covered composite deck & fully finished basement, this 4 bedroom Gretna home is sure to sell quickly! Located in highly sought after new Gretna Public School District subdivision, Harvest Hills. Fully finished basement includes bedroom #4 & bathroom #3 PLUS a huge recreation room that will be perfect for hosting any-sized event! The unique main floor plan includes 3 bedrooms, 2 bathrooms, & both a mud room & laundry room. No direct backyard neighbors!! Backs to a neighborhood walking path that leads to parks throughout the subdivision. This builder stands head & shoulders above the competition in this price range, and you won't be disappointed.
Last Agent to Sell the Property
Realty ONE Group Sterling License #20150687 Listed on: 09/08/2022

Home Details
Home Type
- Single Family
Est. Annual Taxes
- $468
Year Built
- Built in 2023 | Under Construction
Lot Details
- 8,102 Sq Ft Lot
- Lot Dimensions are 60 x 135
- Sprinkler System
HOA Fees
- $21 Monthly HOA Fees
Parking
- 2 Car Attached Garage
Home Design
- Ranch Style House
- Concrete Perimeter Foundation
Kitchen
- Oven or Range
- Microwave
- Dishwasher
Bedrooms and Bathrooms
- 4 Bedrooms
Outdoor Features
- Covered Deck
- Porch
Schools
- Harvest Hills Elementary School
- Gretna Middle School
- Gretna High School
Utilities
- Forced Air Heating and Cooling System
- Heating System Uses Gas
Additional Features
- Finished Basement
Community Details
- Built by THI Builders
- Harvest Hills Subdivision, Ansley Floorplan
Listing and Financial Details
- Assessor Parcel Number 011608647
Ownership History
Purchase Details
Home Financials for this Owner
Home Financials are based on the most recent Mortgage that was taken out on this home.Purchase Details
Home Financials for this Owner
Home Financials are based on the most recent Mortgage that was taken out on this home.Similar Homes in Gretna, NE
Home Values in the Area
Average Home Value in this Area
Purchase History
| Date | Buyer | Sale Price | Title Company |
|---|---|---|---|
| Hanson Kathryn | $352,000 | None Listed On Document | |
| Five & Five Development Llc | $472,000 | Charter Title & Escrow |
Mortgage History
| Date | Status | Borrower | Loan Amount |
|---|---|---|---|
| Previous Owner | Hanson Kathryn | $151,145 | |
| Previous Owner | Five & Five Development Llc | $377,337 |
Property History
| Date | Event | Price | Change | Sq Ft Price |
|---|---|---|---|---|
| 04/14/2023 04/14/23 | Sold | $351,500 | +1.9% | $157 / Sq Ft |
| 11/23/2022 11/23/22 | Price Changed | $345,000 | -13.5% | $154 / Sq Ft |
| 09/09/2022 09/09/22 | For Sale | $399,000 | -- | $179 / Sq Ft |
Tax History Compared to Growth
Tax History
| Year | Tax Paid | Tax Assessment Tax Assessment Total Assessment is a certain percentage of the fair market value that is determined by local assessors to be the total taxable value of land and additions on the property. | Land | Improvement |
|---|---|---|---|---|
| 2024 | $4,699 | $393,844 | $66,000 | $327,844 |
| 2023 | $4,699 | $171,455 | $66,000 | $105,455 |
| 2022 | $1,152 | $41,580 | $41,580 | $0 |
| 2021 | $452 | $16,546 | $16,546 | $0 |
Agents Affiliated with this Home
-
Brittney McAllister

Seller's Agent in 2023
Brittney McAllister
Realty ONE Group Sterling
(402) 618-5036
449 Total Sales
-
Sydney Stricklin

Buyer's Agent in 2023
Sydney Stricklin
Evolve Realty
(402) 250-3198
57 Total Sales
Map
Source: Great Plains Regional MLS
MLS Number: 22221757
APN: 011608647
- 19118 Fir St
- 19122 Fir St
- 19105 Murray Trail
- 18910 Fir St
- 19101 Murray Trail
- 11531 S 191st St
- 11530 S 191st St
- 11747 S 189th St
- 11520 S 190th St
- 11511 S 190th St
- 19105 Devonshire Dr
- 11506 S 189th St
- 11473 S 189th St
- 11415 S 191st Ave
- 19006 Acorn Dr
- 18573 Acorn Dr
- 18207 Acorn Dr
- 18211 Acorn Dr
- 18317 Acorn Dr
- 18407 Acorn Dr
- 19114 Fir St
- 19106 Fir St
- 19126 Fir St
- 19102 Fir St
- 19121 Murray Trail
- 19117 Murray Trail
- 11617 S 191st Ave
- 19113 Murray Trail
- 19008 Fir St
- 19109 Murray Trail
- 19004 Fir St
- 19133 Murray Trail
- 11618 S 191st Ave
- 19116 Murray Trail
- 11622 S 191st Ave
- 11614 S 191st Ave
- 19124 Murray Trail
- 19112 Murray Trail
- 19015 Murray Trail
- 11706 S 189th St






