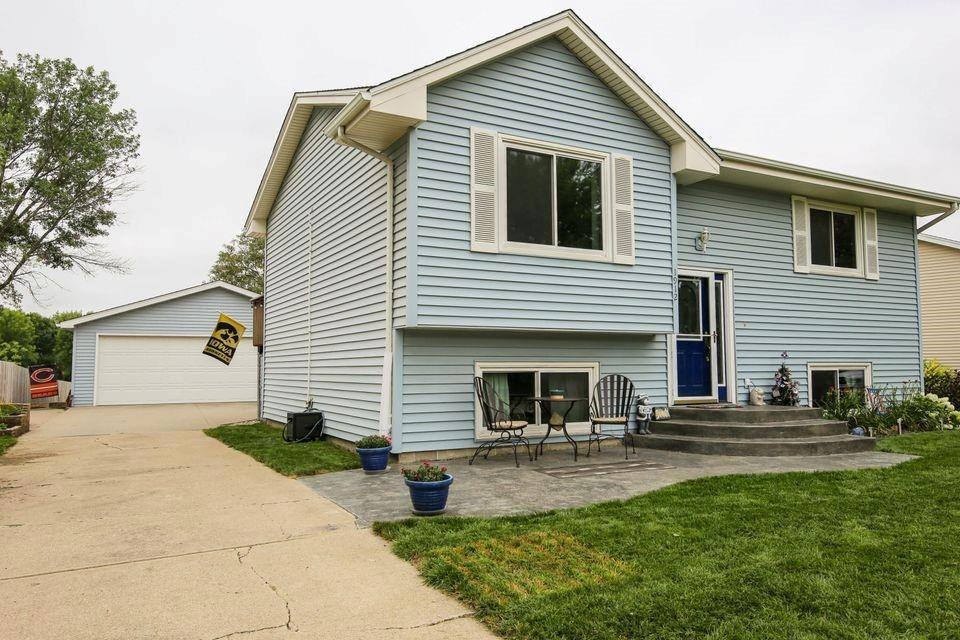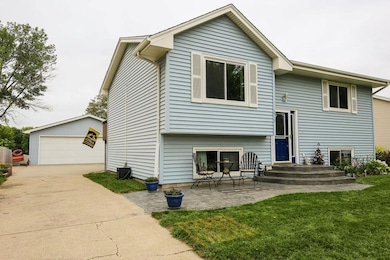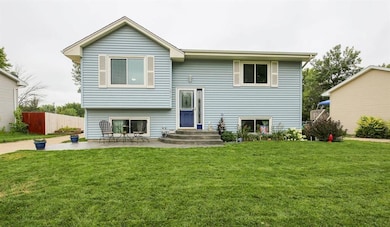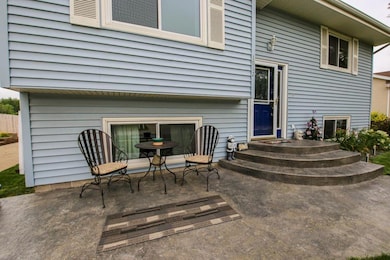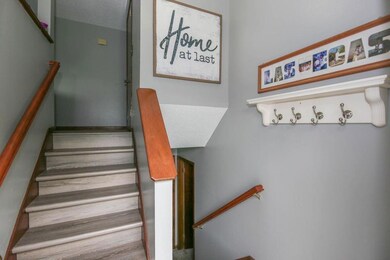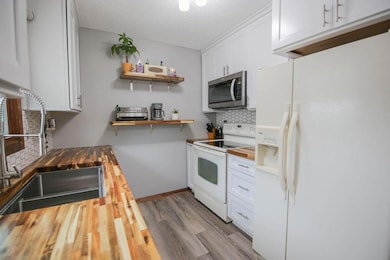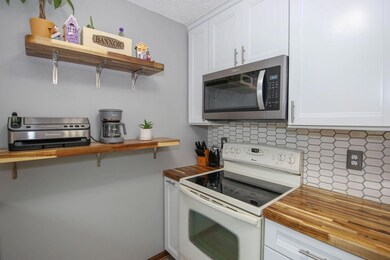
1912 4th St SW Altoona, IA 50009
Estimated Value: $251,000 - $277,000
Highlights
- Deck
- No HOA
- Tile Flooring
- Recreation Room
- Patio
- 3-minute walk to Phoenix Park
About This Home
As of October 2022You aren't going to want to miss this move-in ready home in Altoona! Featuring 4 bedrooms, 2 bathrooms, and over 1,100 finished sq. feet. The main level features the living room, Recently updated kitchen with white cabinetry and tile backsplash, dining area, two bedrooms, and a full bathroom. Head downstairs where there are two additional bedrooms, one just recently finished, den/office that could be converted into a 5th bedroom, a full bathroom, and laundry. You are going to love the deck overlooking the fully fenced-in backyard that backs to Phoenix Park. New roof on home & garage in August 2022! Come take a look at this home and all that it has to offer! You aren't going to want to miss this move-in ready home in Altoona! Featuring 4 bedrooms, 2 bathrooms, and over 1,100 finished sq. feet. The main level features the living room, Recently updated kitchen with white cabinetry and tile backsplash, dining area, two bedrooms, and a full bathroom. Head downstairs where there are two additional bedrooms, one just recently finished, den/office that could be converted into a 5th bedroom, a full bathroom, and laundry. You are going to love the deck overlooking the fully fenced-in backyard that backs to Phoenix Park. New roof on home & garage in August 2022! Come take a look at this home and all that it has to offer!
Home Details
Home Type
- Single Family
Est. Annual Taxes
- $3,254
Year Built
- Built in 1982
Lot Details
- 9,590 Sq Ft Lot
- Property is Fully Fenced
- Wood Fence
- Chain Link Fence
Home Design
- Split Foyer
- Block Foundation
- Asphalt Shingled Roof
- Vinyl Siding
Interior Spaces
- 854 Sq Ft Home
- Family Room
- Dining Area
- Recreation Room
- Partial Basement
Kitchen
- Stove
- Microwave
Flooring
- Carpet
- Tile
- Vinyl
Bedrooms and Bathrooms
Laundry
- Dryer
- Washer
Parking
- 2 Car Detached Garage
- Driveway
Outdoor Features
- Deck
- Patio
Utilities
- Baseboard Heating
Community Details
- No Home Owners Association
Listing and Financial Details
- Assessor Parcel Number 17100175379000
Ownership History
Purchase Details
Home Financials for this Owner
Home Financials are based on the most recent Mortgage that was taken out on this home.Purchase Details
Home Financials for this Owner
Home Financials are based on the most recent Mortgage that was taken out on this home.Purchase Details
Home Financials for this Owner
Home Financials are based on the most recent Mortgage that was taken out on this home.Similar Homes in Altoona, IA
Home Values in the Area
Average Home Value in this Area
Purchase History
| Date | Buyer | Sale Price | Title Company |
|---|---|---|---|
| Bingham Cory Christian | $244,500 | -- | |
| Bannor Tommie D | -- | None Available | |
| Bannor Tommie D | -- | -- |
Mortgage History
| Date | Status | Borrower | Loan Amount |
|---|---|---|---|
| Open | Bingham Cory Christian | $240,070 | |
| Previous Owner | Bannor Tommie D | $50,000 | |
| Previous Owner | Bannor Tommie D | $75,000 | |
| Previous Owner | Bannor Tommie D | $50,000 | |
| Previous Owner | Bannor Tommie D | $40,000 | |
| Previous Owner | Bannor Tommie D | $54,843 | |
| Previous Owner | Bannor Tommie D | $95,200 | |
| Previous Owner | Bannor Tommie D | $88,990 | |
| Closed | Bingham Cory Christian | $5,000 |
Property History
| Date | Event | Price | Change | Sq Ft Price |
|---|---|---|---|---|
| 10/20/2022 10/20/22 | Sold | $244,500 | 0.0% | $286 / Sq Ft |
| 09/15/2022 09/15/22 | Pending | -- | -- | -- |
| 09/08/2022 09/08/22 | Price Changed | $244,500 | -2.2% | $286 / Sq Ft |
| 08/26/2022 08/26/22 | For Sale | $249,900 | -- | $293 / Sq Ft |
Tax History Compared to Growth
Tax History
| Year | Tax Paid | Tax Assessment Tax Assessment Total Assessment is a certain percentage of the fair market value that is determined by local assessors to be the total taxable value of land and additions on the property. | Land | Improvement |
|---|---|---|---|---|
| 2024 | $3,556 | $216,900 | $55,500 | $161,400 |
| 2023 | $3,298 | $216,900 | $55,500 | $161,400 |
| 2022 | $3,254 | $170,500 | $47,500 | $123,000 |
| 2021 | $3,246 | $170,500 | $47,500 | $123,000 |
| 2020 | $3,188 | $161,900 | $44,900 | $117,000 |
| 2019 | $2,800 | $161,900 | $44,900 | $117,000 |
| 2018 | $2,800 | $140,500 | $38,400 | $102,100 |
| 2017 | $2,884 | $140,500 | $38,400 | $102,100 |
| 2016 | $2,874 | $131,500 | $35,400 | $96,100 |
| 2015 | $2,874 | $131,500 | $35,400 | $96,100 |
| 2014 | $2,602 | $118,900 | $31,400 | $87,500 |
Agents Affiliated with this Home
-
Marc Olson

Seller's Agent in 2022
Marc Olson
Re/max Concepts-Nevada
(515) 291-7900
5 in this area
513 Total Sales
-
Zack Barragan
Z
Buyer's Agent in 2022
Zack Barragan
RE/MAX
(515) 745-1732
2 in this area
78 Total Sales
-
David Rodriguez

Buyer Co-Listing Agent in 2022
David Rodriguez
RE/MAX
(515) 619-8150
14 in this area
347 Total Sales
Map
Source: Des Moines Area Association of REALTORS®
MLS Number: 659029
APN: 171-00175379000
- 2303 3rd St SW
- 1509 4th St SW
- 2209 8th Street Ct SW
- 2403 Guenever Ct
- 800 Scenic View Blvd
- 904 Eagle Creek Blvd SW
- 1634 Prairie Cir
- 1210 33rd St SE
- 210 11th Ave SW
- 103 12th Ave SW
- 1037 25th Ave SW
- 1002 3rd St SW
- 2109 14th St SW
- 2125 14th St SW
- 2205 14th St SW
- 2315 14th St SW
- 512 12th Ave NW
- 2815 Ashland Ct
- 2819 Ashland Ct
- 150 10th Ave SW
- 1912 4th St SW
- 1914 4th St SW
- 1910 4th St SW
- 2002 4th St SW
- 1908 4th St SW
- 2006 4th St SW
- 1906 4th St SW
- 1913 4th St SW
- 1905 4th St SW
- 1909 4th St SW
- 2001 4th St SW
- 318 19th Ave SW
- 2010 4th St SW
- 2005 4th St SW
- 1904 4th St SW
- 310 19th Ave SW
- 1809 4th St SW
- 2014 4th St SW
- 1902 4th St SW
- 1912 3rd St SW
