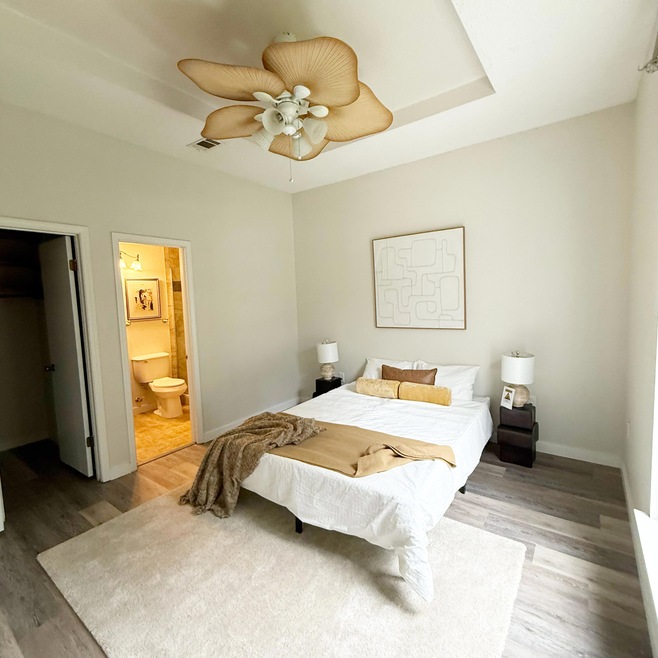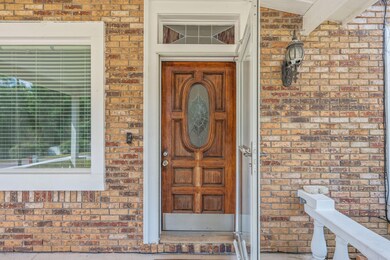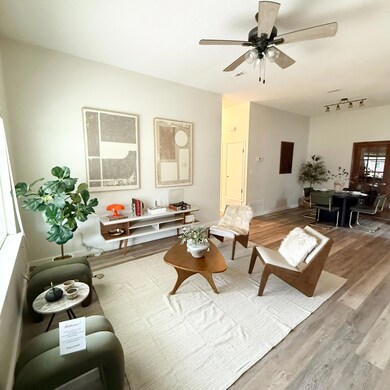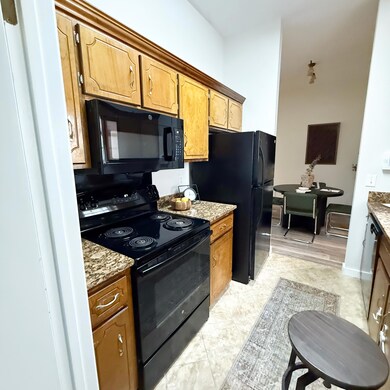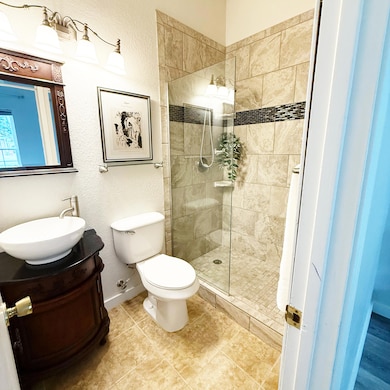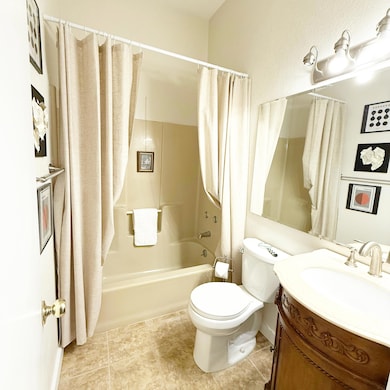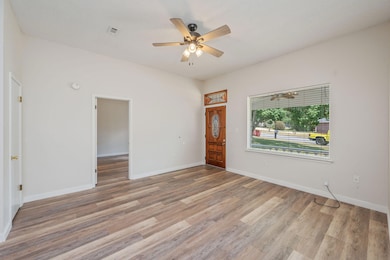1912 N Pearl St Crestview, FL 32536
Estimated payment $1,659/month
Highlights
- Parking available for a boat
- Porch
- Coffered Ceiling
- Traditional Architecture
- Oversized Parking
- Cooling System Powered By Gas
About This Home
Amazing Opportunity! This home was originally built as a 3-bedroom 2 bath however an additional in law suite such as a full kitchen, bath, bedroom, living room and separate entry way was added. The additional space can be sectioned off to provide additional rental income or a space for a mother/father-in-law suite! It's perfect and a must see! The home was well maintained and has a huge front/back yard and a huge gorgeous covered front porch. The rooms and closets are a generous size. There is plenty of storage space. It is centrally located, minutes from downtown Crestview, less than 3 miles from grocery stores, 15 miles from Duke field and 23 miles from Eglin AFB. Hurry before this gem is gone!
Open House Schedule
-
Saturday, November 29, 202511:00 am to 2:00 pm11/29/2025 11:00:00 AM +00:0011/29/2025 2:00:00 PM +00:00Add to Calendar
Home Details
Home Type
- Single Family
Est. Annual Taxes
- $1,275
Year Built
- Built in 1984
Lot Details
- 0.44 Acre Lot
- Lot Dimensions are 100 x 205
- Property fronts a county road
Home Design
- Traditional Architecture
- Slab Foundation
- Composition Shingle Roof
- Vinyl Siding
- Three Sided Brick Exterior Elevation
Interior Spaces
- 1,848 Sq Ft Home
- 1-Story Property
- Coffered Ceiling
- Tray Ceiling
- Ceiling Fan
- Living Room
- Dining Area
- Storage Room
- Fire and Smoke Detector
- Dishwasher
Flooring
- Laminate
- Vinyl
Bedrooms and Bathrooms
- 4 Bedrooms
- En-Suite Primary Bedroom
- 3 Full Bathrooms
Laundry
- Laundry Room
- Exterior Washer Dryer Hookup
Parking
- 2 Attached Carport Spaces
- Oversized Parking
- Guest Parking
- Parking available for a boat
- RV Access or Parking
Outdoor Features
- Shed
- Porch
Additional Homes
- Dwelling with Separate Living Area
Schools
- Northwood Elementary School
- Davidson Middle School
- Crestview High School
Utilities
- Cooling System Powered By Gas
- Central Heating and Cooling System
- Electric Water Heater
- Cable TV Available
Listing and Financial Details
- Assessor Parcel Number 05-3N-23-0010-001E-0090
Community Details
Overview
- Adams Powell Subdivision
Amenities
- Laundry Facilities
- Community Storage Space
Map
Home Values in the Area
Average Home Value in this Area
Tax History
| Year | Tax Paid | Tax Assessment Tax Assessment Total Assessment is a certain percentage of the fair market value that is determined by local assessors to be the total taxable value of land and additions on the property. | Land | Improvement |
|---|---|---|---|---|
| 2024 | $1,275 | $123,978 | -- | -- |
| 2023 | $1,275 | $120,367 | $0 | $0 |
| 2022 | $1,228 | $116,861 | $0 | $0 |
| 2021 | $1,211 | $113,457 | $0 | $0 |
| 2020 | $1,193 | $111,891 | $0 | $0 |
| 2019 | $1,165 | $109,375 | $0 | $0 |
| 2018 | $1,144 | $107,336 | $0 | $0 |
| 2017 | $1,124 | $105,128 | $0 | $0 |
| 2016 | $1,103 | $103,709 | $0 | $0 |
| 2015 | $1,726 | $97,570 | $0 | $0 |
| 2014 | $906 | $92,972 | $0 | $0 |
Property History
| Date | Event | Price | List to Sale | Price per Sq Ft |
|---|---|---|---|---|
| 11/11/2025 11/11/25 | Price Changed | $295,000 | -4.2% | $160 / Sq Ft |
| 10/22/2025 10/22/25 | Price Changed | $307,999 | 0.0% | $167 / Sq Ft |
| 09/14/2025 09/14/25 | Price Changed | $308,000 | -0.6% | $167 / Sq Ft |
| 09/09/2025 09/09/25 | For Sale | $310,000 | -- | $168 / Sq Ft |
Purchase History
| Date | Type | Sale Price | Title Company |
|---|---|---|---|
| Quit Claim Deed | $100 | None Listed On Document | |
| Quit Claim Deed | $100 | None Listed On Document | |
| Interfamily Deed Transfer | -- | None Available | |
| Interfamily Deed Transfer | -- | None Available | |
| Warranty Deed | $54,000 | None Available | |
| Special Warranty Deed | $70,000 | Watson Title Ins Agency Inc | |
| Trustee Deed | -- | Attorney | |
| Interfamily Deed Transfer | -- | Netco |
Mortgage History
| Date | Status | Loan Amount | Loan Type |
|---|---|---|---|
| Previous Owner | $120,000 | New Conventional |
Source: Emerald Coast Association of REALTORS®
MLS Number: 985019
APN: 05-3N-23-0010-001E-0090
- 1207 Walter Ave
- 1201 Walter Ave
- 137 Lonnie Jack Dr
- 203 8th Ave
- 131 Phillips Dr
- 117 Jeff Dr
- 147 Gillis Dr
- 192 Adkinson Dr
- 511 Arbor Lake Dr
- 292 E North Ave
- 758 9th Ave
- 103 Adkinson Dr
- 1310 Texas Pkwy
- 168 Ridge Lake Rd
- 252 Panama Dr
- 215 Seminole Trail
- 3 Lots Ridge Dr
- Parcel A Ridge Dr
- Parcel C Ridge Dr
- 227 E 3rd Ave
- 511 Arbor Lake Dr
- 513 Arbor Lake Dr
- 501 Anderson St
- 255 Ridge Lake Rd
- 113 Shady Ln
- 1028 N Brett St
- 800 Spring Creek Blvd
- 126 Smith St
- 427 Triton St
- 228 Baycliff Dr
- 454 Eisenhower Dr
- 326 Keswick Ln
- 113 Ridgeway Cir
- 291 Dahlquist Dr
- 289 Dahlquist Dr
- 452 N Spring St
- 103 Ridgeway Cir
- 220 Wainwright Dr
- 398 N Spring St
- 242 Wainwright Dr
