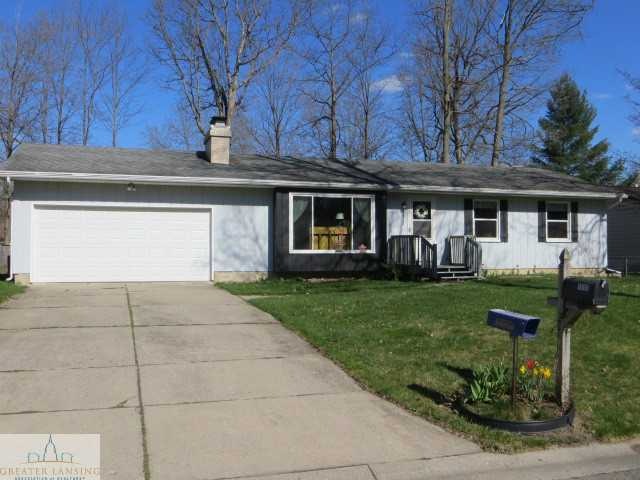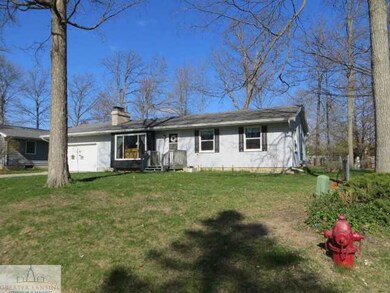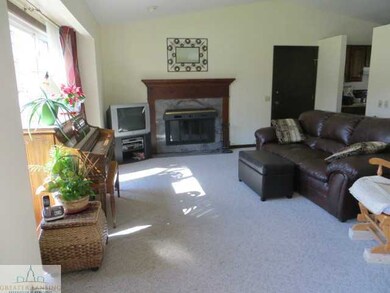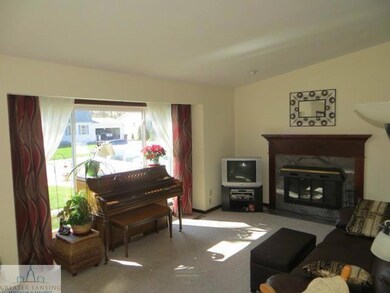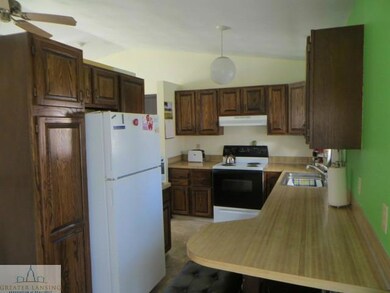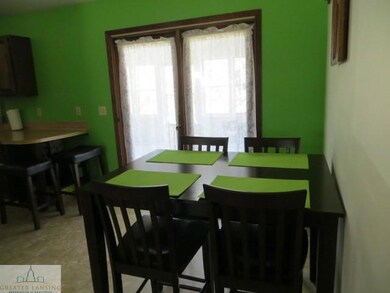
Estimated Value: $218,103 - $263,000
Highlights
- Ranch Style House
- 2 Fireplaces
- Screened Porch
- Cathedral Ceiling
- Sun or Florida Room
- 2 Car Attached Garage
About This Home
As of June 2015Three bedroom ranch on dead end road in Holt. Enter into the living room with vaulted ceilings and wood burning fireplace. 3 season room is just off the kitchen/dining area is perfect for morning coffee. There is also a large deck that overlooks fully fenced backyard and shed. The lower level features a family room with another wood burning fireplace, a carpeted exercise room and plenty of storage. The furnace was replaced in 2000 and a/c in 2003.
Last Listed By
Sandra Bailey-Bristol
Preview Properties.com Listed on: 04/28/2015
Home Details
Home Type
- Single Family
Est. Annual Taxes
- $2,608
Year Built
- Built in 1976
Lot Details
- 10,454 Sq Ft Lot
- Lot Dimensions are 80x130
- Fenced
Parking
- 2 Car Attached Garage
- Garage Door Opener
Home Design
- Ranch Style House
- Wood Siding
Interior Spaces
- 1,078 Sq Ft Home
- Cathedral Ceiling
- Ceiling Fan
- 2 Fireplaces
- Wood Burning Fireplace
- Living Room
- Dining Room
- Sun or Florida Room
- Screened Porch
- Fire and Smoke Detector
Kitchen
- Oven
- Range
- Dishwasher
- Disposal
Bedrooms and Bathrooms
- 3 Bedrooms
- 1 Full Bathroom
Laundry
- Dryer
- Washer
Partially Finished Basement
- Basement Fills Entire Space Under The House
- Natural lighting in basement
Outdoor Features
- Shed
Utilities
- Forced Air Heating and Cooling System
- Heating System Uses Natural Gas
- Vented Exhaust Fan
- Gas Water Heater
- Cable TV Available
Ownership History
Purchase Details
Purchase Details
Home Financials for this Owner
Home Financials are based on the most recent Mortgage that was taken out on this home.Purchase Details
Similar Homes in the area
Home Values in the Area
Average Home Value in this Area
Purchase History
| Date | Buyer | Sale Price | Title Company |
|---|---|---|---|
| Lynette M Felton Living Trust | -- | -- | |
| Felton Lynette | $113,500 | Midstate Title Agency Llc | |
| Megerle Patricia I | $115,500 | -- |
Mortgage History
| Date | Status | Borrower | Loan Amount |
|---|---|---|---|
| Previous Owner | Felton Lynette | $110,000 | |
| Previous Owner | Felton Lynette | $110,095 | |
| Previous Owner | Megerle Patricia L | $126,000 | |
| Previous Owner | Megerle Patricia I | $110,500 | |
| Previous Owner | Megerle Patricia I | $10,300 |
Property History
| Date | Event | Price | Change | Sq Ft Price |
|---|---|---|---|---|
| 06/24/2015 06/24/15 | Sold | $113,500 | -1.7% | $105 / Sq Ft |
| 05/13/2015 05/13/15 | Pending | -- | -- | -- |
| 04/28/2015 04/28/15 | For Sale | $115,500 | -- | $107 / Sq Ft |
Tax History Compared to Growth
Tax History
| Year | Tax Paid | Tax Assessment Tax Assessment Total Assessment is a certain percentage of the fair market value that is determined by local assessors to be the total taxable value of land and additions on the property. | Land | Improvement |
|---|---|---|---|---|
| 2024 | $9 | $96,400 | $24,600 | $71,800 |
| 2023 | $3,471 | $86,600 | $17,800 | $68,800 |
| 2022 | $3,289 | $75,400 | $17,800 | $57,600 |
| 2021 | $3,225 | $68,200 | $13,600 | $54,600 |
| 2020 | $3,253 | $66,800 | $13,600 | $53,200 |
| 2019 | $3,155 | $62,100 | $12,300 | $49,800 |
| 2018 | $3,136 | $57,500 | $12,300 | $45,200 |
| 2017 | $2,852 | $57,500 | $12,300 | $45,200 |
| 2016 | $2,824 | $56,800 | $12,700 | $44,100 |
| 2015 | $2,659 | $55,100 | $25,472 | $29,628 |
| 2014 | $2,659 | $52,200 | $25,472 | $26,728 |
Agents Affiliated with this Home
-
S
Seller's Agent in 2015
Sandra Bailey-Bristol
Preview Properties
-
Danielle French
D
Buyer's Agent in 2015
Danielle French
Keller Williams Realty Lansing
(517) 853-6390
12 in this area
90 Total Sales
Map
Source: Greater Lansing Association of Realtors®
MLS Number: 69793
APN: 25-05-22-130-012
- 1890 Tupelo Trail
- 2021 Phillips Ave
- 4592 Grove St
- 2070 Dean Ave
- 1849 Aurelius Rd
- 0 Aurelius Rd Unit 282659
- 1535 Thimbleberry Dr
- Vl Hickory Ridge Rd
- 2164 Bertha St
- 2270 N Vernon Ave
- 5058 Glendurgan Ct
- 2342 Aurelius Rd
- 00 Cedar Park Dr
- 4526 Bison Dr
- 2162 Park Ln
- 4204 Hancock Dr
- 4120 Santa Clara Dr
- 5386 Auben Ln
- 1384 Yarrow Dr Unit 92
- 4155 Archwood Dr
- 1912 Pageant Way
- 1920 Pageant Way
- 1906 Pageant Way
- 1907 Hamilton St
- 1903 Hamilton St
- 1915 Hamilton St
- 1926 Pageant Way
- 1900 Pageant Way
- 1895 Hamilton St
- 1909 Pageant Way
- 1921 Hamilton St
- 1917 Pageant Way
- 1887 Hamilton St
- 1932 Pageant Way
- 1923 Pageant Way
- 1927 Hamilton St
- 1903 Pageant Way
- 1883 Hamilton St
- 1931 Pageant Way
- 1940 Pageant Way
