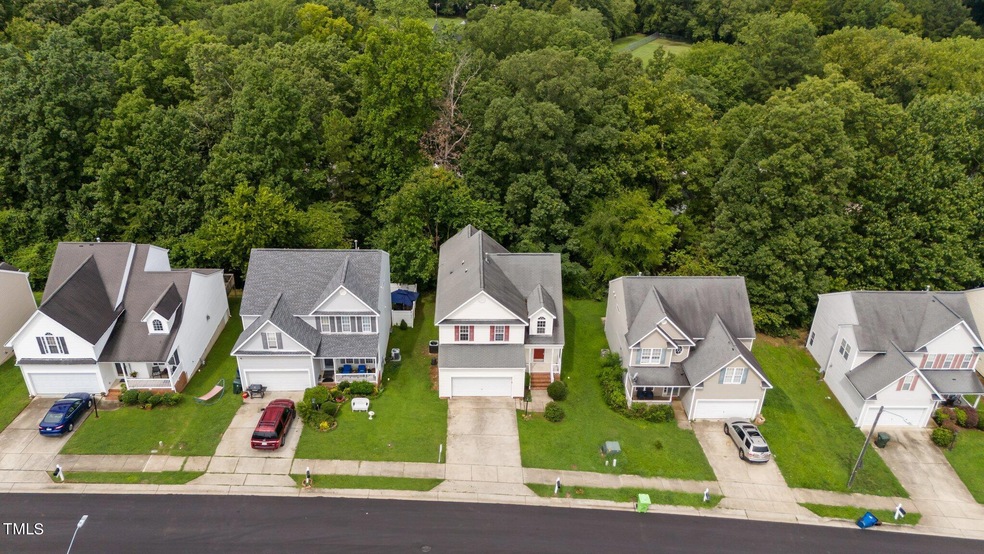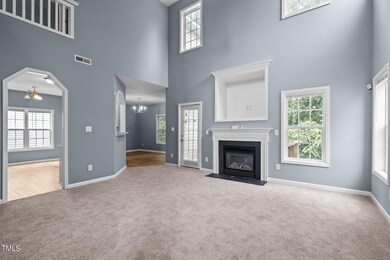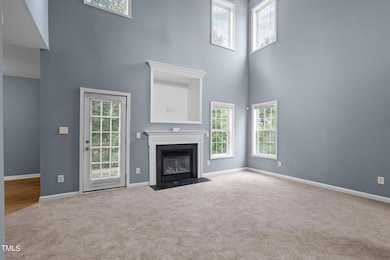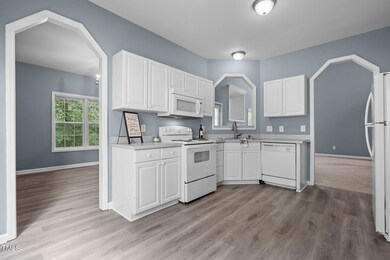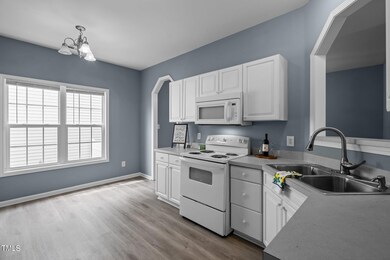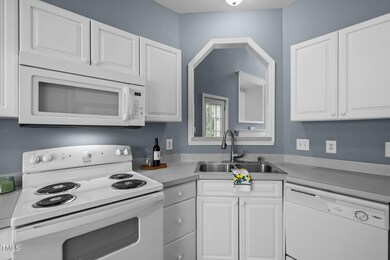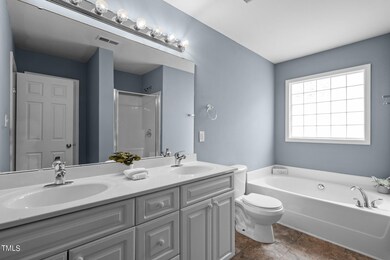
1912 Red Quartz Dr Raleigh, NC 27610
Walnut Creek NeighborhoodHighlights
- Deck
- Transitional Architecture
- L-Shaped Dining Room
- Vaulted Ceiling
- Wood Flooring
- Covered patio or porch
About This Home
As of September 2024Welcome to your dream home in the heart of Raleigh! This inviting two-story residence offers the perfect blend of comfort, convenience, & style. With 3 spacious bedrooms and 2.5 baths, including a main suite featuring dual vanity sinks,a garden tub & stand-up shower, this home is designed for modern living. The brand-new HVAC system ensures year-round comfort, while the welcoming front porch and expansive back deck provide ideal spaces for relaxing or entertaining.
Nestled in a prime location with easy access to I-440, I-40, and Highway 70, you'll find downtown Raleigh's vibrant culture, historic neighborhoods, & renowned attractions just moments away. Enjoy the nearby Coastal Credit Music Park for an amazing concert lineup, explore world-class museums, savor Southern cuisine, or unwind in lush green spaces—all just minutes from your doorstep.
With low HOA fees & the potential for a great rental return, this home is also an excellent investment opportunity. Don't miss out on the chance to own a piece of Raleigh's dynamic lifestyle. Schedule your visit today and experience firsthand why this property is a perfect fit for your next chapter! SELLER IS OFFERING A $2500 BUYER CREDIT TO USE HOW YOU CHOOSE! NEW CARPET NEW PAINT
Last Agent to Sell the Property
Grow Local Realty, LLC License #298255 Listed on: 08/07/2024
Home Details
Home Type
- Single Family
Est. Annual Taxes
- $3,394
Year Built
- Built in 2005
Lot Details
- 5,663 Sq Ft Lot
- Landscaped
- Front Yard
HOA Fees
- $17 Monthly HOA Fees
Parking
- 2 Car Attached Garage
- Parking Pad
Home Design
- Transitional Architecture
- Brick Foundation
- Permanent Foundation
- Shingle Roof
- Vinyl Siding
Interior Spaces
- 1,722 Sq Ft Home
- 2-Story Property
- Vaulted Ceiling
- Ceiling Fan
- Shutters
- Blinds
- Entrance Foyer
- Living Room with Fireplace
- L-Shaped Dining Room
- Basement
- Crawl Space
- Pull Down Stairs to Attic
Kitchen
- Eat-In Kitchen
- Electric Range
- Microwave
- Dishwasher
Flooring
- Wood
- Carpet
- Vinyl
Bedrooms and Bathrooms
- 3 Bedrooms
- Walk-In Closet
- Separate Shower in Primary Bathroom
- Bathtub with Shower
- Walk-in Shower
Laundry
- Laundry Room
- Laundry on main level
- Laundry in Kitchen
Accessible Home Design
- Handicap Accessible
Outdoor Features
- Deck
- Covered patio or porch
Schools
- Wake County Schools Elementary And Middle School
- Wake County Schools High School
Utilities
- Forced Air Heating and Cooling System
- Natural Gas Connected
- Phone Available
- Cable TV Available
Community Details
- Association fees include ground maintenance
- Granite Ridge HOA Sentry Management Association, Phone Number (919) 790-8000
- Granite Ridge Subdivision
Listing and Financial Details
- Assessor Parcel Number 0310639
Ownership History
Purchase Details
Home Financials for this Owner
Home Financials are based on the most recent Mortgage that was taken out on this home.Purchase Details
Home Financials for this Owner
Home Financials are based on the most recent Mortgage that was taken out on this home.Purchase Details
Home Financials for this Owner
Home Financials are based on the most recent Mortgage that was taken out on this home.Purchase Details
Similar Homes in the area
Home Values in the Area
Average Home Value in this Area
Purchase History
| Date | Type | Sale Price | Title Company |
|---|---|---|---|
| Warranty Deed | $347,000 | Longleaf Title Insurance | |
| Warranty Deed | $158,000 | None Available | |
| Warranty Deed | $156,000 | None Available | |
| Warranty Deed | $155,000 | -- |
Mortgage History
| Date | Status | Loan Amount | Loan Type |
|---|---|---|---|
| Open | $15,000 | No Value Available | |
| Open | $340,714 | FHA | |
| Previous Owner | $118,500 | New Conventional | |
| Previous Owner | $155,800 | Purchase Money Mortgage |
Property History
| Date | Event | Price | Change | Sq Ft Price |
|---|---|---|---|---|
| 09/30/2024 09/30/24 | Sold | $347,000 | +2.1% | $202 / Sq Ft |
| 08/17/2024 08/17/24 | Pending | -- | -- | -- |
| 08/07/2024 08/07/24 | For Sale | $340,000 | -- | $197 / Sq Ft |
Tax History Compared to Growth
Tax History
| Year | Tax Paid | Tax Assessment Tax Assessment Total Assessment is a certain percentage of the fair market value that is determined by local assessors to be the total taxable value of land and additions on the property. | Land | Improvement |
|---|---|---|---|---|
| 2024 | $3,394 | $388,484 | $110,000 | $278,484 |
| 2023 | $2,378 | $216,339 | $43,000 | $173,339 |
| 2022 | $2,210 | $216,339 | $43,000 | $173,339 |
| 2021 | $2,125 | $216,339 | $43,000 | $173,339 |
| 2020 | $2,086 | $216,339 | $43,000 | $173,339 |
| 2019 | $1,867 | $159,349 | $26,000 | $133,349 |
| 2018 | $1,761 | $159,349 | $26,000 | $133,349 |
| 2017 | $1,678 | $159,349 | $26,000 | $133,349 |
| 2016 | $1,643 | $159,349 | $26,000 | $133,349 |
| 2015 | $1,772 | $169,185 | $35,000 | $134,185 |
| 2014 | -- | $169,185 | $35,000 | $134,185 |
Agents Affiliated with this Home
-
Laura Deitsch

Seller's Agent in 2024
Laura Deitsch
Grow Local Realty, LLC
(919) 355-6869
1 in this area
88 Total Sales
-
Nick Spindler

Seller Co-Listing Agent in 2024
Nick Spindler
Grow Local Realty, LLC
(919) 605-0048
1 in this area
6 Total Sales
-
Charles Willis
C
Buyer's Agent in 2024
Charles Willis
DASH Carolina
(252) 723-9236
1 in this area
23 Total Sales
Map
Source: Doorify MLS
MLS Number: 10045591
APN: 1713.19-70-1012-000
- 1945 Red Quartz Dr
- 1310 Southgate Dr
- 2604 Smoky Topaz Ln
- 1212 Southgate Dr
- 2029 Atkins Dr
- 2412 Little John Rd
- 2124 Star Sapphire Dr
- 2125 Star Sapphire Dr
- 1521 Cross Link Rd
- 833 Brigham Rd
- 816 Peyton St
- 1410 Cross Link Rd
- 2006 Waters Dr
- 2509 Foxgate Dr
- 1809 Coltrane Ct
- 3030 Rock Quarry Rd
- 1405 Cross Link Rd
- 2608 Foxgate Dr
- 1104 Thelonious Dr
- 2400 Keith Dr
