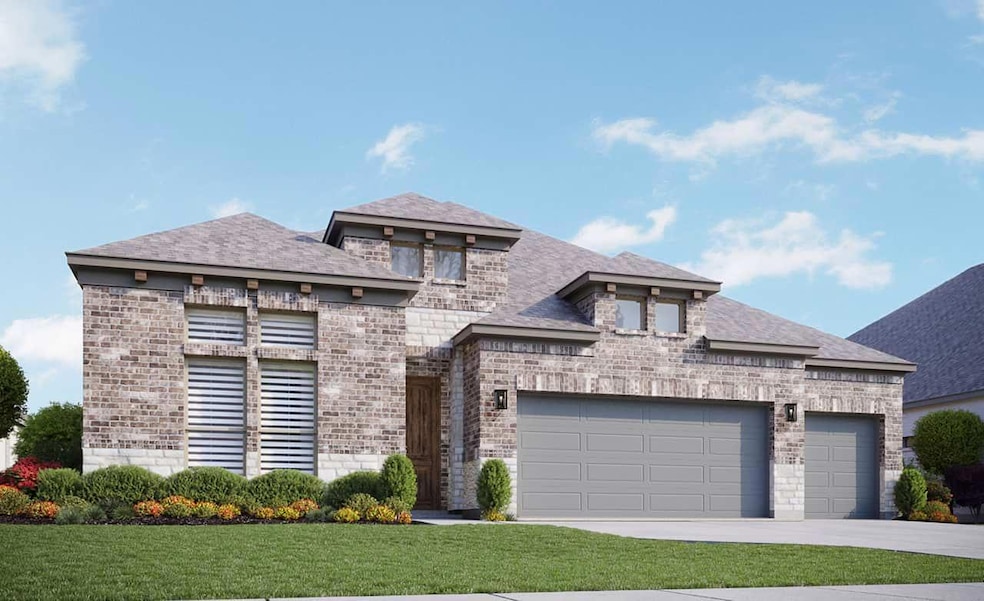1912 Scenic Heights Ln Georgetown, TX 78628
Shadow Canyon NeighborhoodEstimated payment $3,336/month
Highlights
- New Construction
- Multiple Living Areas
- 2 Car Attached Garage
- Stone Countertops
- Covered Patio or Porch
- Double Vanity
About This Home
The Only Community in Georgetown with the Lowest Tax Rate and River Homesite. Experience refined living in the prestigious Retreat at San Gabriel community in Georgetown, TX. This beautifully designed single-story home offers 3 bedrooms, 3 full baths, a private study, and a spacious 3-car garage—perfect for extra storage, hobbies, or an in-home gym. Upon entry, you’ll find a welcoming guest suite with an attached bathroom, ideal for guests or multi-generational living, along with a dedicated study for remote work or quiet reading. The expansive family room with striking A-frame ceilings opens seamlessly to a gourmet kitchen featuring a grand island, designer vent hood, and elegant finishes that make this space the heart of the home. Sliding glass doors lead to an extended covered patio overlooking the river, creating a serene backdrop for entertaining or relaxing evenings outdoors. The upgraded primary suite offers a luxurious retreat with a walk-in shower featuring dual shower heads and a spacious walk-in closet. Conveniently located near premier shopping and dining, and offering one of the lowest tax rates in the area, this home perfectly blends comfort, luxury, and value. Move-In Ready February! Schedule your private tour today and make this riverfront dream home yours before it’s gone!
Listing Agent
Brightland Homes Brokerage Brokerage Phone: (512) 330-9366 License #0524758 Listed on: 11/03/2025

Home Details
Home Type
- Single Family
Est. Annual Taxes
- $1,281
Year Built
- Built in 2025 | New Construction
Lot Details
- 7,941 Sq Ft Lot
- Northeast Facing Home
- Wood Fence
HOA Fees
- $67 Monthly HOA Fees
Parking
- 2 Car Attached Garage
Home Design
- Slab Foundation
- Composition Roof
- Masonry Siding
Interior Spaces
- 2,560 Sq Ft Home
- 1-Story Property
- Entrance Foyer
- Multiple Living Areas
Kitchen
- Built-In Oven
- Propane Cooktop
- Dishwasher
- ENERGY STAR Qualified Appliances
- Kitchen Island
- Stone Countertops
Bedrooms and Bathrooms
- 3 Main Level Bedrooms
- Walk-In Closet
- 3 Full Bathrooms
- Double Vanity
Outdoor Features
- Covered Patio or Porch
- Rain Gutters
Schools
- Wolf Ranch Elementary School
- James Tippit Middle School
- East View High School
Utilities
- Central Heating and Cooling System
Community Details
- Retreat At San Gabriel Association
- Built by Brightland Homes
- Retreat At San Gabriel Subdivision
Listing and Financial Details
- Auction
- Assessor Parcel Number 1912 Scenic Heights Ln
- Tax Block N
Map
Home Values in the Area
Average Home Value in this Area
Tax History
| Year | Tax Paid | Tax Assessment Tax Assessment Total Assessment is a certain percentage of the fair market value that is determined by local assessors to be the total taxable value of land and additions on the property. | Land | Improvement |
|---|---|---|---|---|
| 2025 | $1,281 | $102,000 | $102,000 | -- |
| 2024 | $1,281 | $110,000 | $110,000 | -- |
| 2023 | $1,503 | $110,000 | $110,000 | -- |
Property History
| Date | Event | Price | List to Sale | Price per Sq Ft |
|---|---|---|---|---|
| 11/10/2025 11/10/25 | Price Changed | $599,990 | -1.6% | $234 / Sq Ft |
| 11/08/2025 11/08/25 | Price Changed | $609,990 | -6.2% | $238 / Sq Ft |
| 11/05/2025 11/05/25 | For Sale | $649,990 | -- | $254 / Sq Ft |
Source: Unlock MLS (Austin Board of REALTORS®)
MLS Number: 9346169
APN: R632627
- 1917 Scenic Heights Ln
- 100 Skipping Stone Run
- 1913 Red Berry Pass
- 1905 Red Berry Pass
- 1721 Tin Can Trail
- 1728 Scenic Heights Ln
- 1709 Red Berry Pass
- 101 Coastal Way
- 200 Cactus Tower Path
- 500 Frio Springs Trail
- 308 Frio Springs Trail
- 136 Elm Ridge Way
- 100 Garden Rose Pass
- 140 Elm View Dr
- 100 Elm Ridge Way
- 116 Elm View Dr
- 808 Crescent View Dr
- 121 Elm View Dr
- 216 Scenic Hills Cir
- 800 Crescent View Dr
- 213 Skipping Stone Run
- 216 Coastal Way
- 204 Coastal Way
- 1609 Red Berry Pass
- 1429 Cole Estates Dr
- 1425 Cole Estates Dr
- 104 Scenic Hills Cir
- 113 San View Dr
- 2212 Prairie Oaks Dr
- 125 High Plains Dr
- 120 Upland Dr
- 137 Limestone Dr
- 152 Limestone Dr
- 1917 Centerline Ln
- 1421 Morning View Rd
- 2012 Centerline Ln
- 2036 Centerline Ln
- 1844 Flying Horseshoe Bend
- 1440 Morning View Rd
- 1524 Chapel Ranch Rd

