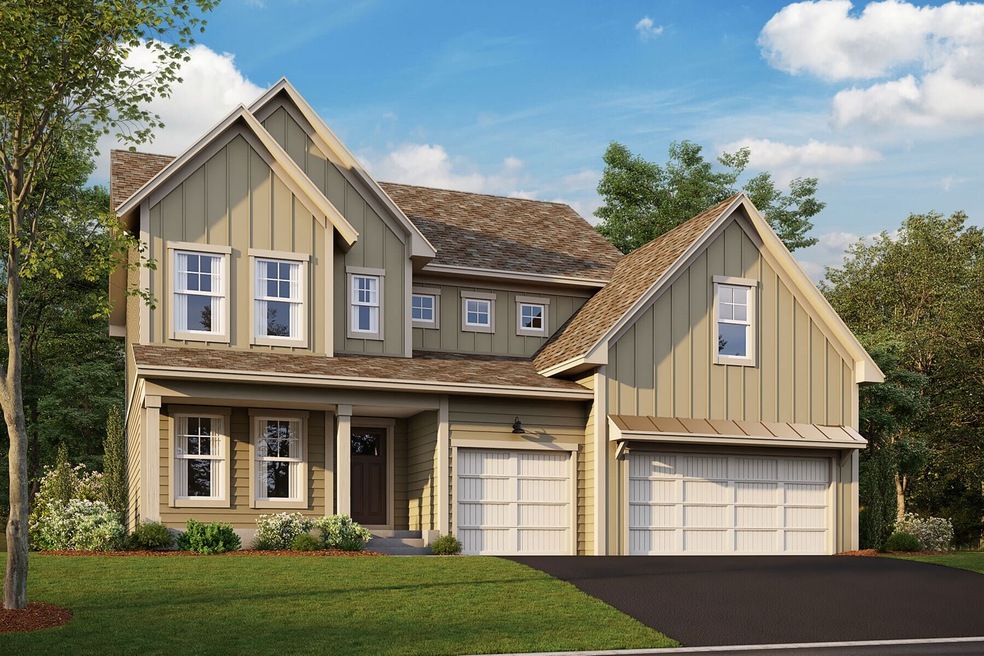
1912 Sparrow Dr Shakopee, MN 55379
Estimated payment $4,725/month
Highlights
- New Construction
- Views Throughout Community
- Trails
- Jackson Elementary School Rated A-
About This Home
Discover this beautifully designed new construction home at 1912 Sparrow Drive in Shakopee, MN. Built by M/I Homes, this 3,623 square foot home offers exceptional living spaces with thoughtful details throughout.
Home Features:
4 bedrooms including an upstairs owner's bedroom
3 full bathrooms, 1 half bath
Open-concept living space perfect for entertaining
Spacious kitchen with ample storage
Full basement
3-car garage
This impressive new construction home provides the perfect balance of style and practicality. The flowing open-concept design creates a welcoming atmosphere where family and friends can gather comfortably.
The well-appointed kitchen serves as the heart of the home, featuring thoughtful design elements that make everyday cooking and entertaining a pleasure.
The owner's bedroom, located on the upper level, offers a private retreat with an en-suite bathroom that provides a relaxing sanctuary. The additional bedrooms provide comfortable spaces for family members or guests.
Every detail in this home has been carefully considered, from the quality materials to the efficient use of space. The floorplan maximizes livability while maintaining distinct areas for different activities and needs.
This 3,623 square foot home represents an opportunity to enjoy the benefits of new construction, with no previous owners and contemporary design elements throughout. Experience the joy of b... MLS# 6712663
Home Details
Home Type
- Single Family
Parking
- 3 Car Garage
Home Design
- New Construction
- Quick Move-In Home
- Victoria Plan
Interior Spaces
- 3,623 Sq Ft Home
- 2-Story Property
Bedrooms and Bathrooms
- 4 Bedrooms
Listing and Financial Details
- Home Available for Move-In on 9/15/25
Community Details
Overview
- Actively Selling
- Built by M/I Homes
- Valley Crest Subdivision
- Views Throughout Community
- Pond in Community
Recreation
- Trails
Sales Office
- 3850 Thrush Street
- Shakopee, MN 55379
- 763-586-7275
- Builder Spec Website
Office Hours
- Mon-Sun 11am-6pm
Map
Similar Homes in Shakopee, MN
Home Values in the Area
Average Home Value in this Area
Property History
| Date | Event | Price | Change | Sq Ft Price |
|---|---|---|---|---|
| 05/10/2025 05/10/25 | Price Changed | $719,000 | -2.7% | $198 / Sq Ft |
| 05/02/2025 05/02/25 | For Sale | $739,305 | -- | $204 / Sq Ft |
- 1904 Sparrow Dr
- 3850 Thrush St
- 3850 Thrush St
- 3850 Thrush St
- 3850 Thrush St
- 3850 Thrush St
- 3850 Thrush St
- 3850 Thrush St
- 3850 Thrush St
- 3850 Thrush St
- 3850 Thrush St
- 3850 Thrush St
- 3850 Thrush St
- 3850 Thrush St
- 3850 Thrush St
- 3850 Thrush St
- 3850 Thrush St
- 3850 Thrush St
- 3850 Thrush St
- 3850 Thrush St
