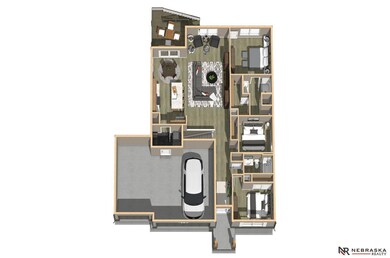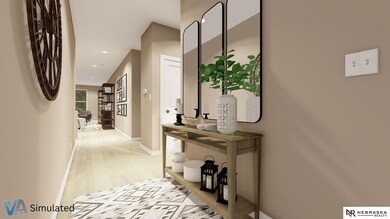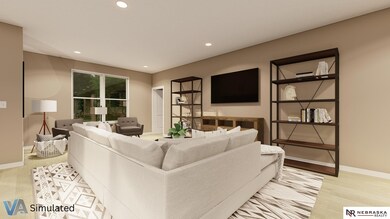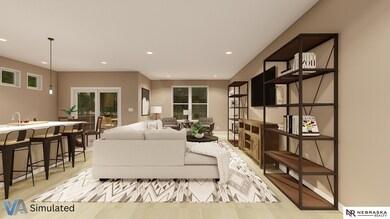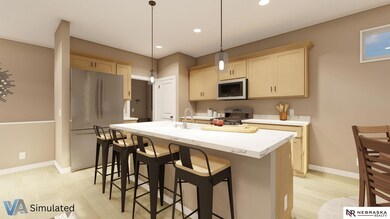
19121 Murray Trail Gretna, NE 68028
Estimated Value: $436,000 - $470,000
Highlights
- Under Construction
- Deck
- Covered patio or porch
- Gretna Middle School Rated A-
- Ranch Style House
- 2 Car Attached Garage
About This Home
As of December 2022The amazing Westland Ranch by Legacy Homes! Enjoy the cedar-columned, stone-decorated front porch big enough for a neighborly visit. Or move around back of this Hardie Board-sided beauty to a private deck w/ stairs to the huge yard which boasts a sprinkler system & backs up to green space/trail access. Inside you'll find a spacious, open floor plan with 9-ft ceilings, LVP flooring and super soft carpeting. Other high-end finishes include quartz counters, soft-close drawers, and SS appliances including - get your gourmet on - a gas range and French Door refrigerator! The primary BR sanctuary has a large, tiled shower and walk-in closet and all main level bedrooms include blinds. The beautifully finished walk-out lower level includes a 4th bedroom, 3/4 bath and large rec room. All Legacy homes feature 2" x 6" exterior walls, tight construction, effective blown-in blanket insulation, Low-E glass windows & 95% efficiency furnace w/ humidifier.
Last Agent to Sell the Property
Nebraska Realty Brokerage Phone: 402-681-2482 License #20180496 Listed on: 09/30/2022

Home Details
Home Type
- Single Family
Est. Annual Taxes
- $473
Year Built
- Built in 2022 | Under Construction
Lot Details
- 10,716 Sq Ft Lot
- Lot Dimensions are 55.7 x 144.5 x 86.0 x 168.9
- Sprinkler System
Parking
- 2 Car Attached Garage
- Garage Door Opener
Home Design
- Ranch Style House
- Composition Roof
- Concrete Perimeter Foundation
- Hardboard
- Stone
Interior Spaces
- Ceiling height of 9 feet or more
- Ceiling Fan
Kitchen
- Oven or Range
- Microwave
- Dishwasher
- Disposal
Flooring
- Carpet
- Luxury Vinyl Plank Tile
Bedrooms and Bathrooms
- 4 Bedrooms
Finished Basement
- Walk-Out Basement
- Sump Pump
Outdoor Features
- Deck
- Covered patio or porch
Schools
- Harvest Hills Elementary School
- Gretna Middle School
- Gretna High School
Utilities
- Humidifier
- Forced Air Heating and Cooling System
- Heating System Uses Gas
Community Details
- Property has a Home Owners Association
- Built by Legacy Homes
- Harvest Hills Subdivision, Westland Floorplan
Listing and Financial Details
- Assessor Parcel Number 011608637
Ownership History
Purchase Details
Purchase Details
Home Financials for this Owner
Home Financials are based on the most recent Mortgage that was taken out on this home.Purchase Details
Home Financials for this Owner
Home Financials are based on the most recent Mortgage that was taken out on this home.Similar Homes in Gretna, NE
Home Values in the Area
Average Home Value in this Area
Purchase History
| Date | Buyer | Sale Price | Title Company |
|---|---|---|---|
| Holly Yvette | -- | None Listed On Document | |
| Holly Yvette | $446,000 | Charter Title | |
| Legacy Homes Omaha Llc | $1,667,000 | Charter Title & Escrow |
Mortgage History
| Date | Status | Borrower | Loan Amount |
|---|---|---|---|
| Previous Owner | Holly Yvette | $356,656 | |
| Previous Owner | Legacy Homes Omaha Llc | $65,000,000 | |
| Previous Owner | Legacy Homes Omaha Llc | $10,000,000 |
Property History
| Date | Event | Price | Change | Sq Ft Price |
|---|---|---|---|---|
| 12/29/2022 12/29/22 | Sold | $445,820 | +2.5% | $179 / Sq Ft |
| 10/11/2022 10/11/22 | Pending | -- | -- | -- |
| 09/30/2022 09/30/22 | For Sale | $434,900 | -- | $174 / Sq Ft |
Tax History Compared to Growth
Tax History
| Year | Tax Paid | Tax Assessment Tax Assessment Total Assessment is a certain percentage of the fair market value that is determined by local assessors to be the total taxable value of land and additions on the property. | Land | Improvement |
|---|---|---|---|---|
| 2024 | $10,667 | $413,940 | $66,000 | $347,940 |
| 2023 | $10,667 | $389,193 | $66,000 | $323,193 |
| 2022 | $1,152 | $41,580 | $41,580 | $0 |
| 2021 | $452 | $16,546 | $16,546 | $0 |
Agents Affiliated with this Home
-
Gillian Hanus

Seller's Agent in 2022
Gillian Hanus
Nebraska Realty
(402) 681-2482
152 Total Sales
-
Nick Bennett

Buyer's Agent in 2022
Nick Bennett
BHHS Ambassador Real Estate
(402) 830-4737
30 Total Sales
Map
Source: Great Plains Regional MLS
MLS Number: 22223553
APN: 011608637
- 19105 Murray Trail
- 19118 Fir St
- 19122 Fir St
- 19101 Murray Trail
- 18910 Fir St
- 11530 S 191st St
- 11531 S 191st St
- 11520 S 190th St
- 11511 S 190th St
- 19105 Devonshire Dr
- 11506 S 189th St
- 11747 S 189th St
- 11473 S 189th St
- 11415 S 191st Ave
- 19006 Acorn Dr
- 18573 Acorn Dr
- 18207 Acorn Dr
- 18211 Acorn Dr
- 18317 Acorn Dr
- 18407 Acorn Dr
- 19121 Murray Trail
- 19117 Murray Trail
- 19113 Murray Trail
- 19109 Murray Trail
- 19133 Murray Trail
- 19116 Murray Trail
- 11617 S 191st Ave
- 19124 Murray Trail
- 19114 Fir St
- 19106 Fir St
- 19112 Murray Trail
- 19102 Fir St
- 19128 Murray Trail
- 19108 Murray Trail
- 19126 Fir St
- 11541 S 191st Ave
- 11538 S 191st St
- 19008 Fir St
- 11606 S 191st Ave
- 11602 S 191st Ave

