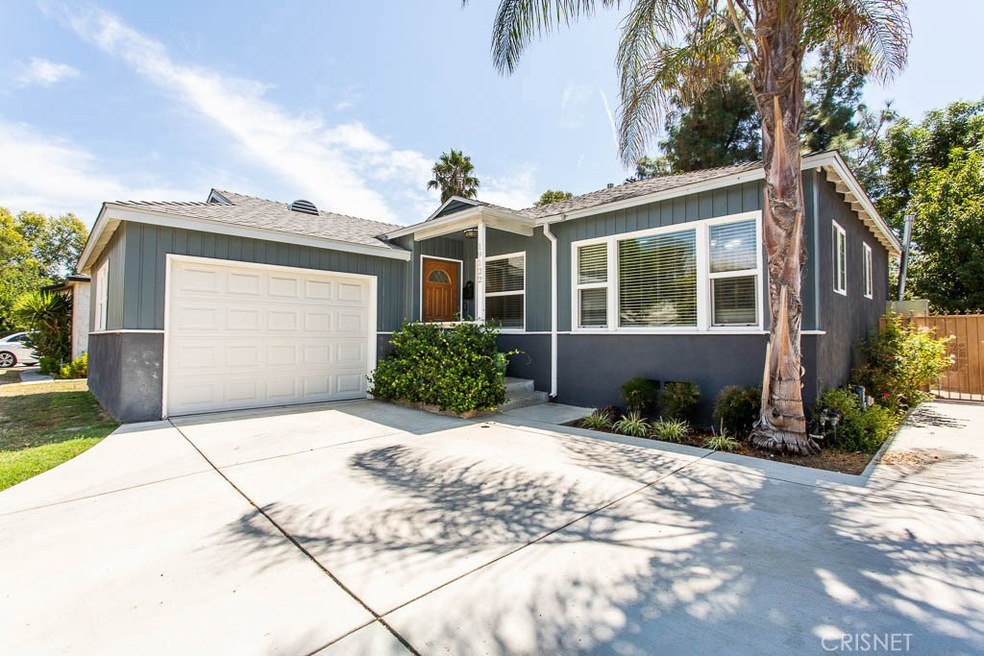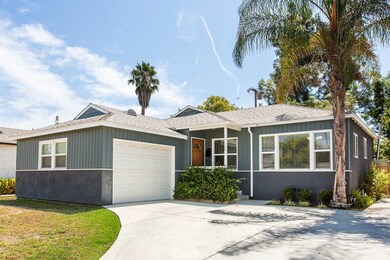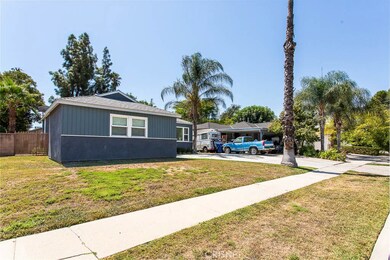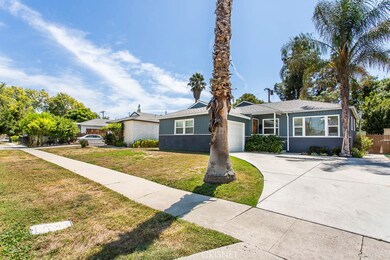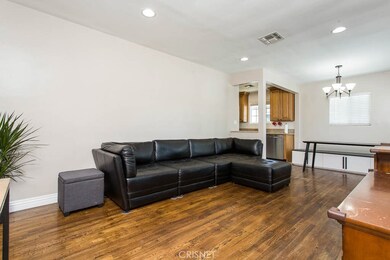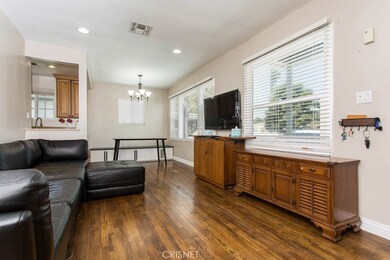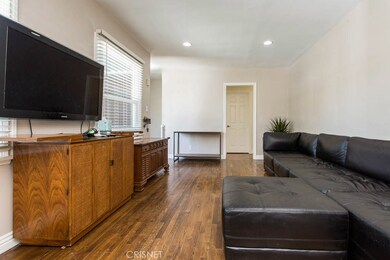
19122 Welby Way Reseda, CA 91335
Estimated Value: $786,342 - $812,000
Highlights
- Lawn
- 1 Car Direct Access Garage
- Recessed Lighting
- No HOA
- Bathtub with Shower
- Laundry Room
About This Home
As of November 2019Come take a look at this beautiful home featuring great curb appeal and upgrades from the moment you walk in! Entering into the living room, notice the hardwood floors and upgraded hardware throughout. Enjoy the open floor plan with the kitchen, dining room, and living room all opening up to one. The chef of the home will never miss a beat with this floorpan! Notice the detailed wood cabinetry in the kitchen, recessed lighting, and dual pane windows throughout! Kitchen opens to a good size yard with fruit trees, large deck, and shed. Bedrooms feature upgraded ceiling fans and hardwood floors with home featuring new interior paint in some of the bedrooms too! That's not all! Delight in the remodeled full bathroom featuring new paint, stylish tile in the shower and floors AND new vanity countertop! This is a home you definitely don't want to miss with the BEST BONUS FEATURES including NEWER ROOF, and UPGRADED DIRECT ACCESS GARAGE with additional parking in good sized driveway!! Close to local police station, park, freeways, and shopping! This is a GREAT OPPORTUNITY you don't want to miss!
Last Agent to Sell the Property
Pinnacle Estate Properties License #01867409 Listed on: 08/30/2019

Last Buyer's Agent
Pinnacle Estate Properties License #01867409 Listed on: 08/30/2019

Home Details
Home Type
- Single Family
Est. Annual Taxes
- $7,175
Year Built
- Built in 1951
Lot Details
- 6,243 Sq Ft Lot
- Lawn
- Back and Front Yard
- Property is zoned LAR1
Parking
- 1 Car Direct Access Garage
- Parking Available
- Driveway
Interior Spaces
- 1,016 Sq Ft Home
- 1-Story Property
- Recessed Lighting
Bedrooms and Bathrooms
- 3 Main Level Bedrooms
- 1 Full Bathroom
- Bathtub with Shower
Laundry
- Laundry Room
- Laundry in Garage
Additional Features
- Exterior Lighting
- Central Heating and Cooling System
Community Details
- No Home Owners Association
Listing and Financial Details
- Tax Lot 41
- Tax Tract Number 16335
- Assessor Parcel Number 2129018005
Ownership History
Purchase Details
Home Financials for this Owner
Home Financials are based on the most recent Mortgage that was taken out on this home.Purchase Details
Home Financials for this Owner
Home Financials are based on the most recent Mortgage that was taken out on this home.Purchase Details
Home Financials for this Owner
Home Financials are based on the most recent Mortgage that was taken out on this home.Purchase Details
Home Financials for this Owner
Home Financials are based on the most recent Mortgage that was taken out on this home.Purchase Details
Home Financials for this Owner
Home Financials are based on the most recent Mortgage that was taken out on this home.Purchase Details
Purchase Details
Similar Homes in the area
Home Values in the Area
Average Home Value in this Area
Purchase History
| Date | Buyer | Sale Price | Title Company |
|---|---|---|---|
| Brown Garrard Jessica | -- | Priority Title Company | |
| Brown Garrard Jessica | $540,000 | Priority Title Company | |
| Schlosser Jinnie Choi | -- | Priority Title Company | |
| Choi Jinnie | $340,000 | Advantage Title Inc | |
| David Amitai | $210,000 | Fatcola | |
| Wilson Thomas J | -- | -- | |
| Wilson Thomas J | -- | -- |
Mortgage History
| Date | Status | Borrower | Loan Amount |
|---|---|---|---|
| Previous Owner | Brown Garrard Jessica | $502,200 | |
| Previous Owner | Choi Jinnie | $333,841 | |
| Previous Owner | David Amitai | $157,500 |
Property History
| Date | Event | Price | Change | Sq Ft Price |
|---|---|---|---|---|
| 11/04/2019 11/04/19 | Sold | $540,000 | +1.9% | $531 / Sq Ft |
| 09/03/2019 09/03/19 | Pending | -- | -- | -- |
| 08/30/2019 08/30/19 | For Sale | $529,900 | -- | $522 / Sq Ft |
Tax History Compared to Growth
Tax History
| Year | Tax Paid | Tax Assessment Tax Assessment Total Assessment is a certain percentage of the fair market value that is determined by local assessors to be the total taxable value of land and additions on the property. | Land | Improvement |
|---|---|---|---|---|
| 2024 | $7,175 | $578,986 | $463,190 | $115,796 |
| 2023 | $7,037 | $567,634 | $454,108 | $113,526 |
| 2022 | $6,710 | $556,504 | $445,204 | $111,300 |
| 2021 | $6,628 | $545,593 | $436,475 | $109,118 |
| 2019 | $4,833 | $393,422 | $268,916 | $124,506 |
| 2018 | $4,758 | $385,709 | $263,644 | $122,065 |
| 2016 | $4,544 | $370,733 | $253,407 | $117,326 |
| 2015 | $4,478 | $365,165 | $249,601 | $115,564 |
| 2014 | $4,500 | $358,013 | $244,712 | $113,301 |
Agents Affiliated with this Home
-
Marite Cochard

Seller's Agent in 2019
Marite Cochard
Pinnacle Estate Properties
(818) 605-1220
2 in this area
62 Total Sales
Map
Source: California Regional Multiple Listing Service (CRMLS)
MLS Number: SR19207726
APN: 2129-018-005
- 19119 Lemay St
- 19039 Vanowen St
- 19125 Haynes St Unit 4
- 6916 Claire Ave
- 6500 Tampa Ave Unit 5
- 6521 Wystone Ave Unit 6
- 18935 Hart St
- 6653 Shirley Ave
- 18737 Vanowen St
- 6753 Rhea Ct
- 6500 Shirley Ave
- 19500 Bassett St
- 6838 Belmar Ave
- 6706 Melvin Ave
- 6837 Yolanda Ave
- 6638 Bovey Ave
- 6504 Rhea Ave
- 19350 Sherman Way Unit 104
- 19350 Sherman Way Unit 335
- 19350 Sherman Way Unit 114
- 19122 Welby Way Unit 1
- 19122 Welby Way
- 19118 Welby Way
- 19128 Welby Way
- 19112 Welby Way
- 19134 Welby Way
- 19119 Archwood St
- 19129 Archwood St
- 19106 Welby Way
- 19140 Welby Way
- 19123 Welby Way
- 19119 Welby Way
- 19129 Welby Way
- 19107 Archwood St
- 19141 Archwood St
- 19113 Welby Way
- 19135 Welby Way
- 19100 Welby Way
- 19144 Welby Way
- 19107 Welby Way
