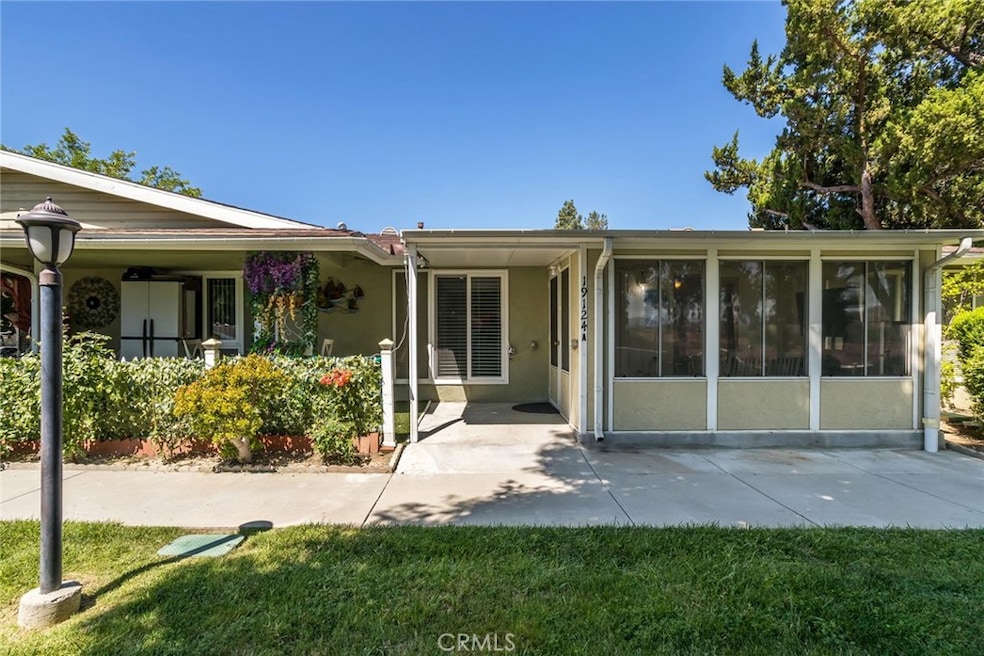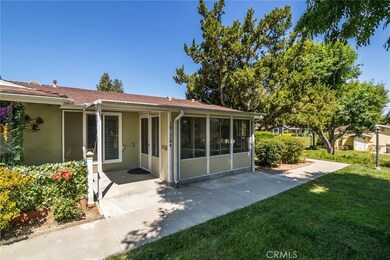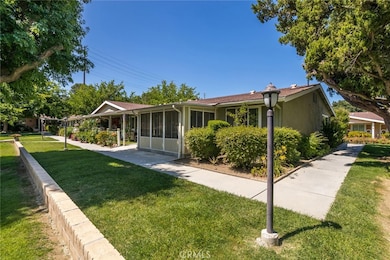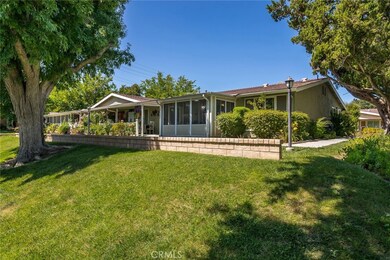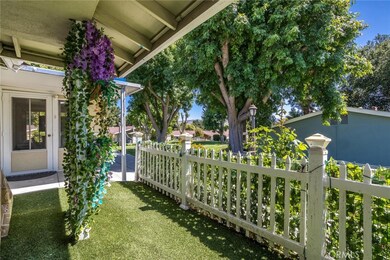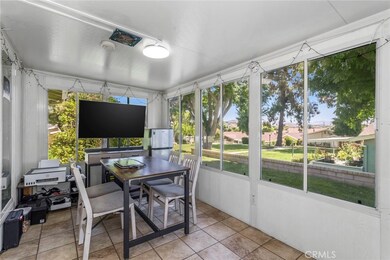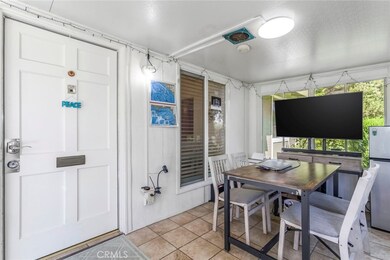19124 Avenue of The Oaks Unit A Newhall, CA 91321
Estimated payment $2,989/month
Highlights
- Golf Course Community
- 24-Hour Security
- No Units Above
- Fitness Center
- In Ground Pool
- Active Adult
About This Home
Welcome Home! That's the warm greeting you'll receive upon entering the gate of this vibrant 55+ active community. Relax and enjoy the privacy of the enclosed patio which overlooks a lush greenbelt with peek-a-boo mountain views. Inside you're welcomed by a beautifully tiled open floor plan with high ceilings and recessed lighting, which continues throughout the home creating a bright and spacious ambiance. The kitchen features abundant wood cabinetry, elegant marble countertops and included appliances. The microwave has a vented exhaust fan, providing cooking functionality. The primary bedroom features mirrored closet doors and an adjoining full bathroom with grab bars for safety and convenience. The secondary bedroom includes a private half bath, perfect for guest comfort. Included in the sale and conveniently located within the home is a stackable washer and dryer. For added peace of mind, the home also features a newer HVAC system. This home is perfect for those seeking a quiet yet active lifestyle in a well-maintained community. All utilities in the community are underground and the amenities include a newer refurbished pool and hot tub (2023), auditorium, clubhouse, exercise room, game room, wood working, ceramics, shuffleboard, horseshoe court, basketball, picnic, BBQ's, lawn bowling and 2 GOLF courses! The HOA fee covers trash, water, hot water, sewer, building and roof, landscaping/gardener, special cable TV offer, insurance and more! Gated entry with guard and patrols 24/7/365.
Listing Agent
Kellar-Davis,Inc. Brokerage Phone: 661-755-8450 License #02015721 Listed on: 06/19/2025
Property Details
Home Type
- Condominium
Est. Annual Taxes
- $4,975
Year Built
- Built in 1963
Lot Details
- No Units Above
- End Unit
- No Units Located Below
- 1 Common Wall
- Northeast Facing Home
- Landscaped
- Front Yard Sprinklers
HOA Fees
- $580 Monthly HOA Fees
Property Views
- Peek-A-Boo
- Hills
- Park or Greenbelt
Home Design
- Entry on the 1st floor
- Slab Foundation
- Shingle Roof
- Common Roof
Interior Spaces
- 864 Sq Ft Home
- 1-Story Property
- High Ceiling
- Recessed Lighting
- Double Pane Windows
- Insulated Windows
- Blinds
- Living Room
- Dining Room
Kitchen
- Galley Kitchen
- Gas Oven
- Self-Cleaning Oven
- Gas Range
- Warming Drawer
- Microwave
- Disposal
Flooring
- Wood
- Tile
- Vinyl
Bedrooms and Bathrooms
- 2 Bedrooms | 1 Primary Bedroom on Main
- Mirrored Closets Doors
- Bathroom on Main Level
- Multiple Shower Heads
- Walk-in Shower
- Exhaust Fan In Bathroom
Laundry
- Laundry Room
- Stacked Washer and Dryer
Home Security
Parking
- 1 Parking Space
- 1 Detached Carport Space
- Parking Available
- Automatic Gate
- Guest Parking
Accessible Home Design
- Grab Bar In Bathroom
- Lowered Light Switches
- Doors swing in
- No Interior Steps
Pool
- In Ground Pool
- Fence Around Pool
Outdoor Features
- Patio
- Exterior Lighting
- Rain Gutters
- Enclosed Glass Porch
Utilities
- Central Heating and Cooling System
- Heating System Uses Natural Gas
- Vented Exhaust Fan
- Hot Water Heating System
- Underground Utilities
- Cable TV Available
Listing and Financial Details
- Earthquake Insurance Required
- Tax Lot 631
- Tax Tract Number 27561
- Assessor Parcel Number 2864008154
- $659 per year additional tax assessments
- Seller Considering Concessions
Community Details
Overview
- Active Adult
- Front Yard Maintenance
- Master Insurance
- 1,290 Units
- Friendly Village Community Association, Inc. #1 Association, Phone Number (661) 252-3223
- Friendly Valley Recreational Association, Inc. HOA
- Friendly Valley Subdivision
- Maintained Community
- Greenbelt
Amenities
- Outdoor Cooking Area
- Community Barbecue Grill
- Picnic Area
- Clubhouse
- Meeting Room
- Card Room
- Recreation Room
Recreation
- Golf Course Community
- Pickleball Courts
- Fitness Center
- Community Pool
- Community Spa
Pet Policy
- Pet Size Limit
- Breed Restrictions
Security
- 24-Hour Security
- Resident Manager or Management On Site
- Card or Code Access
- Carbon Monoxide Detectors
- Fire and Smoke Detector
Map
Home Values in the Area
Average Home Value in this Area
Tax History
| Year | Tax Paid | Tax Assessment Tax Assessment Total Assessment is a certain percentage of the fair market value that is determined by local assessors to be the total taxable value of land and additions on the property. | Land | Improvement |
|---|---|---|---|---|
| 2025 | $4,975 | $366,180 | $242,556 | $123,624 |
| 2024 | $4,975 | $359,000 | $237,800 | $121,200 |
| 2023 | $3,100 | $205,614 | $105,463 | $100,151 |
| 2022 | $3,045 | $201,584 | $103,396 | $98,188 |
| 2021 | $2,992 | $197,632 | $101,369 | $96,263 |
| 2019 | $2,877 | $191,771 | $98,363 | $93,408 |
| 2018 | $2,816 | $188,012 | $96,435 | $91,577 |
| 2016 | $2,642 | $180,714 | $92,692 | $88,022 |
| 2015 | $1,898 | $120,357 | $41,717 | $78,640 |
| 2014 | $1,867 | $118,000 | $40,900 | $77,100 |
Property History
| Date | Event | Price | List to Sale | Price per Sq Ft | Prior Sale |
|---|---|---|---|---|---|
| 07/22/2025 07/22/25 | Price Changed | $379,000 | -2.6% | $439 / Sq Ft | |
| 06/19/2025 06/19/25 | For Sale | $389,000 | +8.4% | $450 / Sq Ft | |
| 10/06/2023 10/06/23 | Sold | $359,000 | 0.0% | $416 / Sq Ft | View Prior Sale |
| 09/03/2023 09/03/23 | Pending | -- | -- | -- | |
| 09/01/2023 09/01/23 | For Sale | $359,000 | +101.7% | $416 / Sq Ft | |
| 05/05/2015 05/05/15 | Sold | $178,000 | 0.0% | $206 / Sq Ft | View Prior Sale |
| 03/30/2015 03/30/15 | Pending | -- | -- | -- | |
| 03/19/2015 03/19/15 | For Sale | $178,000 | -- | $206 / Sq Ft |
Purchase History
| Date | Type | Sale Price | Title Company |
|---|---|---|---|
| Grant Deed | $359,000 | Provident Title Company | |
| Grant Deed | $235,000 | Provident Title | |
| Grant Deed | $178,000 | Lawyers Title | |
| Interfamily Deed Transfer | -- | None Available | |
| Grant Deed | $118,000 | Orange Coast Title Company | |
| Interfamily Deed Transfer | -- | -- |
Mortgage History
| Date | Status | Loan Amount | Loan Type |
|---|---|---|---|
| Previous Owner | $26,000 | New Conventional | |
| Previous Owner | $142,400 | New Conventional |
Source: California Regional Multiple Listing Service (CRMLS)
MLS Number: SR25131679
APN: 2864-008-154
- 19116 Avenue of The Oaks
- 19126 Avenue of The Oaks Unit C
- 19118 Avenue of The Oaks Unit B
- 26745 Oak Crossing Rd Unit D
- 26822 Avenue of The Oaks
- 18923 Circle of Friends
- 19380 Anzel Cir
- 26701 Oak Branch Cir
- 18836 Vista Del Canon
- 18850 Vista Del Canon Unit B
- 18844 Vista Del Canon Unit B
- 26751 Winsome Cir
- 19324 Flowers Ct Unit 59
- 26360 Oakspur Dr Unit A
- 26847 Oak Branch Cir
- 19427 Oak Crossing Rd
- 19433 Oak Crossing Rd Unit 190
- 26351 Oak Plain Dr Unit D
- 26373 Oak Highland Dr Unit E
- 26116 Friendly Valley Pkwy
- 18914 Circle of The Oaks
- 26827 Circle of The Oaks
- 18701 Flying Tiger Dr
- 26265 Rainbow Glen Dr
- 18802 Mandan St Unit 910
- 27105 Silver Oak Ln
- 18414 W Jakes Way
- 17969 Lost Canyon Rd Unit 75
- 17981 Lost Canyon Rd Unit 111
- 27004 Karns Ct Unit 21009
- 26426 Cardinal Dr
- 27416 Dewdrop Ave
- 27520 Sierra Hwy
- 18005 W Annes Cir
- 27303 Sara St
- 26914 Rainbow Glen Dr Unit 212
- 26741 N Isabella Pkwy
- 27940 Solamint Rd
- 27858 Crosspath Ave
- 17619 Lynne Ct
