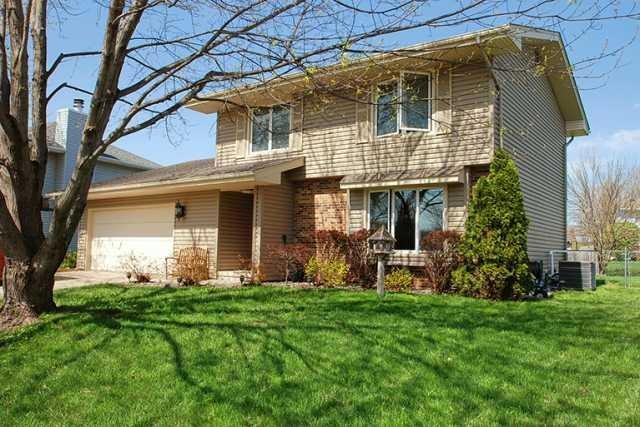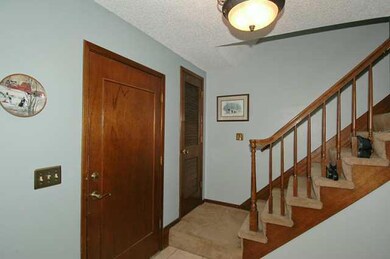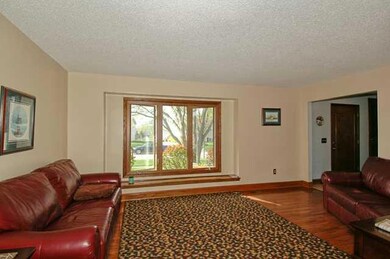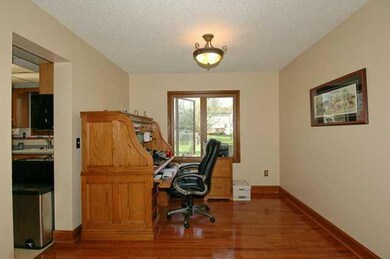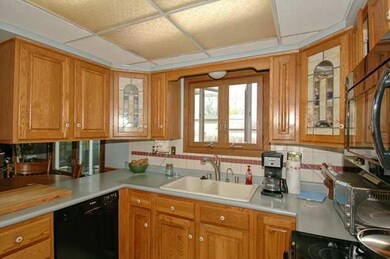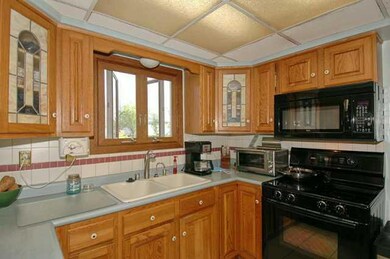
1913 4th St SW Altoona, IA 50009
Estimated Value: $282,000 - $304,000
Highlights
- Wood Flooring
- Formal Dining Room
- Forced Air Heating and Cooling System
- 1 Fireplace
- Eat-In Kitchen
- 3-minute walk to Phoenix Park
About This Home
As of October 2012Move Right Into this wonderful 2 story home offering 3 bedrooms & 2.5 baths. The tile entry transitions to hardwood flooring to highlight the formal living & dining space. The functional kitchen with eat in dining area includes all the appliances with plenty of cabinet & counter space for cooking. The adjacent family room has plenty of space for family gatherings around the fireplace. The peaceful outdoor living space offers 14x15 deck & stone patio area for grilling overlooking the beautifully landscaped backyard complete with pond. Upstairs the three bedrooms includes your master bedroom with walk in closet & private bath. The lower level is ideal for your future finish or all your storage needs. This home is within walking distance to the newly expanded Elementary School & only quick drive to fitness facility, library & area shopping & dining amenities. A few recent updates include vinyl siding & windows plus fresh paint! You have to see to appreciate all this home has to offer!
Co-Listed By
Lowell Bauer
BHHS First Realty East Regional
Last Buyer's Agent
Connie Loven
Iowa Realty Beaverdale
Home Details
Home Type
- Single Family
Est. Annual Taxes
- $3,223
Year Built
- Built in 1979
Lot Details
- 10,401 Sq Ft Lot
Home Design
- Brick Exterior Construction
- Block Foundation
- Asphalt Shingled Roof
- Vinyl Siding
Interior Spaces
- 1,656 Sq Ft Home
- 2-Story Property
- 1 Fireplace
- Screen For Fireplace
- Drapes & Rods
- Family Room
- Formal Dining Room
- Unfinished Basement
- Partial Basement
- Fire and Smoke Detector
Kitchen
- Eat-In Kitchen
- Stove
- Microwave
- Dishwasher
Flooring
- Wood
- Carpet
- Tile
- Vinyl
Bedrooms and Bathrooms
- 3 Bedrooms
Parking
- 2 Car Attached Garage
- Driveway
Utilities
- Forced Air Heating and Cooling System
- Cable TV Available
Listing and Financial Details
- Assessor Parcel Number 17100175356000
Ownership History
Purchase Details
Home Financials for this Owner
Home Financials are based on the most recent Mortgage that was taken out on this home.Similar Homes in Altoona, IA
Home Values in the Area
Average Home Value in this Area
Purchase History
| Date | Buyer | Sale Price | Title Company |
|---|---|---|---|
| Carse Steve E | $148,125 | None Available |
Mortgage History
| Date | Status | Borrower | Loan Amount |
|---|---|---|---|
| Open | Carse Steve E | $119,120 | |
| Previous Owner | Bigg Jeffery J | $95,000 | |
| Previous Owner | Bigg Jeffery J | $18,000 |
Property History
| Date | Event | Price | Change | Sq Ft Price |
|---|---|---|---|---|
| 10/01/2012 10/01/12 | Sold | $148,900 | -6.9% | $90 / Sq Ft |
| 09/28/2012 09/28/12 | Pending | -- | -- | -- |
| 03/26/2012 03/26/12 | For Sale | $159,900 | -- | $97 / Sq Ft |
Tax History Compared to Growth
Tax History
| Year | Tax Paid | Tax Assessment Tax Assessment Total Assessment is a certain percentage of the fair market value that is determined by local assessors to be the total taxable value of land and additions on the property. | Land | Improvement |
|---|---|---|---|---|
| 2024 | $4,072 | $262,500 | $56,500 | $206,000 |
| 2023 | $4,258 | $262,500 | $56,500 | $206,000 |
| 2022 | $4,204 | $217,600 | $48,400 | $169,200 |
| 2021 | $4,176 | $217,600 | $48,400 | $169,200 |
| 2020 | $4,104 | $205,800 | $45,700 | $160,100 |
| 2019 | $3,708 | $205,800 | $45,700 | $160,100 |
| 2018 | $3,710 | $183,300 | $39,100 | $144,200 |
| 2017 | $3,814 | $183,300 | $39,100 | $144,200 |
| 2016 | $3,800 | $171,100 | $36,000 | $135,100 |
| 2015 | $3,800 | $171,100 | $36,000 | $135,100 |
| 2014 | $3,476 | $155,900 | $32,100 | $123,800 |
Agents Affiliated with this Home
-
Jennifer Silverthorn

Seller's Agent in 2012
Jennifer Silverthorn
RE/MAX
3 in this area
60 Total Sales
-
L
Seller Co-Listing Agent in 2012
Lowell Bauer
BHHS First Realty East Regional
-

Buyer's Agent in 2012
Connie Loven
Iowa Realty Beaverdale
Map
Source: Des Moines Area Association of REALTORS®
MLS Number: 398434
APN: 171-00175356000
- 1509 4th St SW
- 2303 3rd St SW
- 2209 8th Street Ct SW
- 2403 Guenever Ct
- 800 Scenic View Blvd
- 904 Eagle Creek Blvd SW
- 1210 33rd St SE
- 210 11th Ave SW
- 103 12th Ave SW
- 1634 Prairie Cir
- 1002 3rd St SW
- 1037 25th Ave SW
- 2109 14th St SW
- 2125 14th St SW
- 2205 14th St SW
- 2315 14th St SW
- 512 12th Ave NW
- 150 10th Ave SW
- 1304 7th St NW
- 2815 Ashland Ct
- 1913 4th St SW
- 2001 4th St SW
- 1909 4th St SW
- 1912 3rd St SW
- 1908 3rd St SW
- 2000 3rd St SW
- 1905 4th St SW
- 2005 4th St SW
- 1904 3rd St SW
- 2004 3rd St SW
- 1914 4th St SW
- 1912 4th St SW
- 310 19th Ave SW
- 318 19th Ave SW
- 308 19th Ave SW
- 2002 4th St SW
- 2008 3rd St SW
- 1910 4th St SW
- 304 19th Ave SW
- 2006 4th St SW
