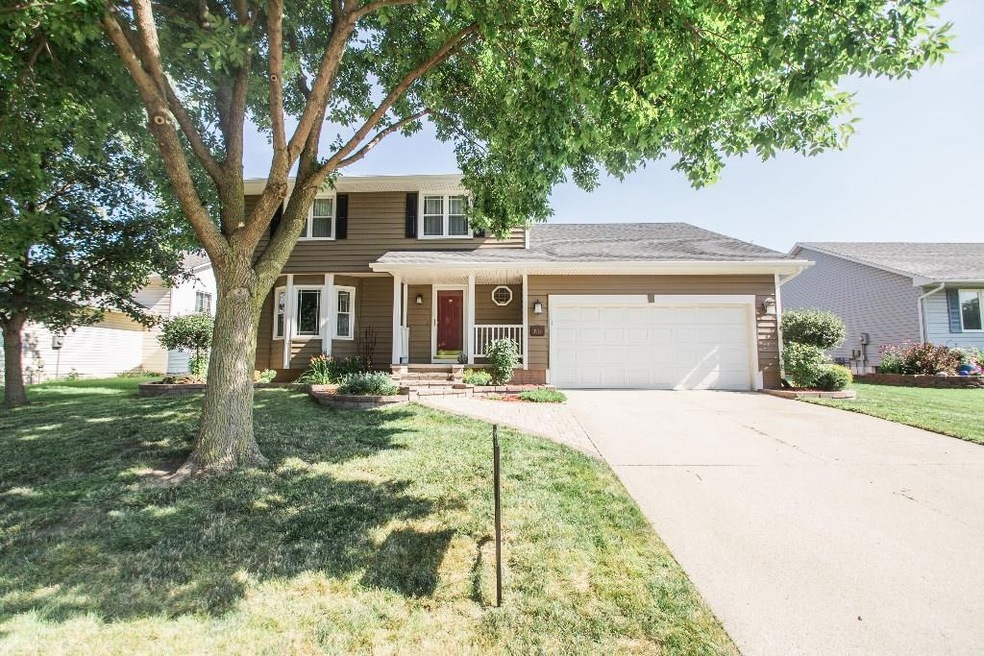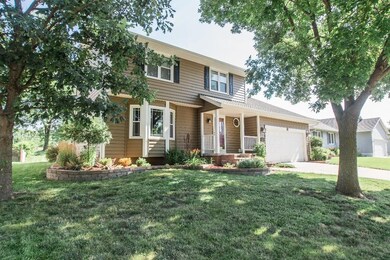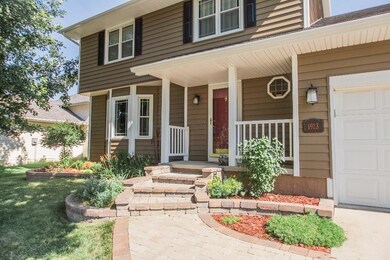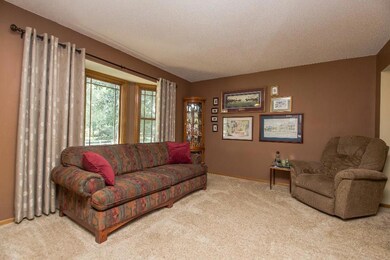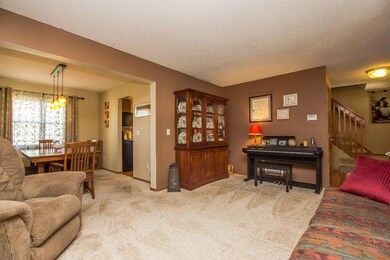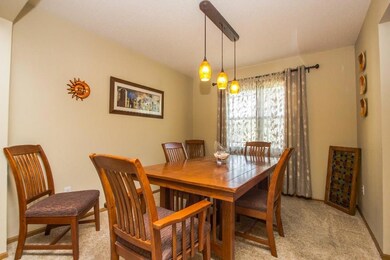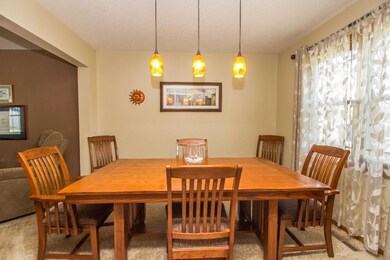
1913 5th St SW Altoona, IA 50009
Estimated Value: $311,000 - $351,000
Highlights
- Wood Flooring
- No HOA
- Shades
- 1 Fireplace
- Formal Dining Room
- 1-minute walk to Phoenix Park
About This Home
As of December 2015Your 1st glimpse at this well-maintained 2-story makes it clear–you’ve uncovered a gem that feels new (but w/out the big price). Mature shade trees cool your stroll up the one-of-a-kind stone entryway into a rare combination of modern warmth. Hardwood floors lead into a generously sized eat-in kitchen w/NEW stainless-steel appliances, with plenty of room to entertain guests in the oversized living room & formal dining. The family room–WOW! Stunning slate fireplace, custom cabinetry & warm lighting make this a room you’ll want to linger in. Head upstairs to 3 bedrooms & 2 baths, including a master suite that feels like a 5-star hotel. Check out the newer siding, roof & windows–you save big money each month on heating and cooling. Or step outside to the 32-foot deck overlooking your backyard and–SURPRISE!–a park that’s a favorite walkway for kids on their way to school, just 2 blocks away. Parks, trails, shopping & the desired Southeast Polk Schools–welcome to Altoona. You’re home!
--
Home Details
Home Type
- Single Family
Est. Annual Taxes
- $3,986
Year Built
- Built in 1994
Lot Details
- 9,100 Sq Ft Lot
- Property is zoned R-5
Home Design
- Block Foundation
- Asphalt Shingled Roof
- Vinyl Siding
Interior Spaces
- 1,755 Sq Ft Home
- 2-Story Property
- 1 Fireplace
- Screen For Fireplace
- Shades
- Drapes & Rods
- Family Room
- Formal Dining Room
- Fire and Smoke Detector
- Unfinished Basement
Kitchen
- Eat-In Kitchen
- Stove
- Microwave
- Dishwasher
Flooring
- Wood
- Carpet
- Vinyl
Bedrooms and Bathrooms
- 3 Bedrooms
Parking
- 2 Car Attached Garage
- Driveway
Utilities
- Forced Air Heating and Cooling System
- Cable TV Available
Community Details
- No Home Owners Association
Listing and Financial Details
- Assessor Parcel Number 17100703000000
Ownership History
Purchase Details
Home Financials for this Owner
Home Financials are based on the most recent Mortgage that was taken out on this home.Similar Homes in Altoona, IA
Home Values in the Area
Average Home Value in this Area
Purchase History
| Date | Buyer | Sale Price | Title Company |
|---|---|---|---|
| Castelline Robert J | $138,500 | -- |
Mortgage History
| Date | Status | Borrower | Loan Amount |
|---|---|---|---|
| Open | Brough Brien | $134,932 | |
| Closed | Brough Brien | $134,932 | |
| Closed | Brough Brien | $154,000 | |
| Closed | Castelline Robert J | $150,300 | |
| Previous Owner | Castelline Robert J | $132,050 |
Property History
| Date | Event | Price | Change | Sq Ft Price |
|---|---|---|---|---|
| 12/18/2015 12/18/15 | Sold | $195,000 | -11.4% | $111 / Sq Ft |
| 12/18/2015 12/18/15 | Pending | -- | -- | -- |
| 07/17/2015 07/17/15 | For Sale | $220,000 | -- | $125 / Sq Ft |
Tax History Compared to Growth
Tax History
| Year | Tax Paid | Tax Assessment Tax Assessment Total Assessment is a certain percentage of the fair market value that is determined by local assessors to be the total taxable value of land and additions on the property. | Land | Improvement |
|---|---|---|---|---|
| 2024 | $5,276 | $316,800 | $52,400 | $264,400 |
| 2023 | $4,818 | $316,800 | $52,400 | $264,400 |
| 2022 | $4,756 | $265,000 | $45,100 | $219,900 |
| 2021 | $4,418 | $265,000 | $45,100 | $219,900 |
| 2020 | $4,342 | $237,300 | $40,500 | $196,800 |
| 2019 | $3,926 | $237,300 | $40,500 | $196,800 |
| 2018 | $3,928 | $213,600 | $35,600 | $178,000 |
| 2017 | $4,064 | $193,600 | $35,600 | $158,000 |
| 2016 | $3,972 | $181,800 | $32,800 | $149,000 |
| 2015 | $3,972 | $181,800 | $32,800 | $149,000 |
| 2014 | $3,776 | $172,000 | $31,000 | $141,000 |
Agents Affiliated with this Home
-
Pennie Carroll

Seller's Agent in 2015
Pennie Carroll
Pennie Carroll & Associates
(515) 490-8025
180 in this area
1,301 Total Sales
-
Terry Anderson

Buyer's Agent in 2015
Terry Anderson
RE/MAX
(515) 271-7773
7 in this area
90 Total Sales
Map
Source: Des Moines Area Association of REALTORS®
MLS Number: 458719
APN: 171-00703000000
- 1509 4th St SW
- 2209 8th Street Ct SW
- 2303 3rd St SW
- 2403 Guenever Ct
- 800 Scenic View Blvd
- 904 Eagle Creek Blvd SW
- 1210 33rd St SE
- 1037 25th Ave SW
- 210 11th Ave SW
- 2109 14th St SW
- 2125 14th St SW
- 2205 14th St SW
- 103 12th Ave SW
- 1002 3rd St SW
- 2315 14th St SW
- 1634 Prairie Cir
- 3513 10th Ave SW
- 2815 Ashland Ct
- 2819 Ashland Ct
- 2816 Ashland Ct
- 1913 5th St SW
- 1909 5th St SW
- 1917 5th St SW
- 1905 5th St SW
- 1908 5th St SW
- 511 20th Ct SW
- 1901 5th St SW
- 1904 5th St SW
- 504 20th Ct SW
- 1902 5th St SW
- 508 20th Ct SW
- 1900 5th St SW
- 1915 6th St SW
- 1902 4th St SW
- 402 19th Ave SW
- 1919 6th St SW
- 1904 4th St SW
- 519 20th Ct SW
- 512 20th Ct SW
- 1903 6th St SW
