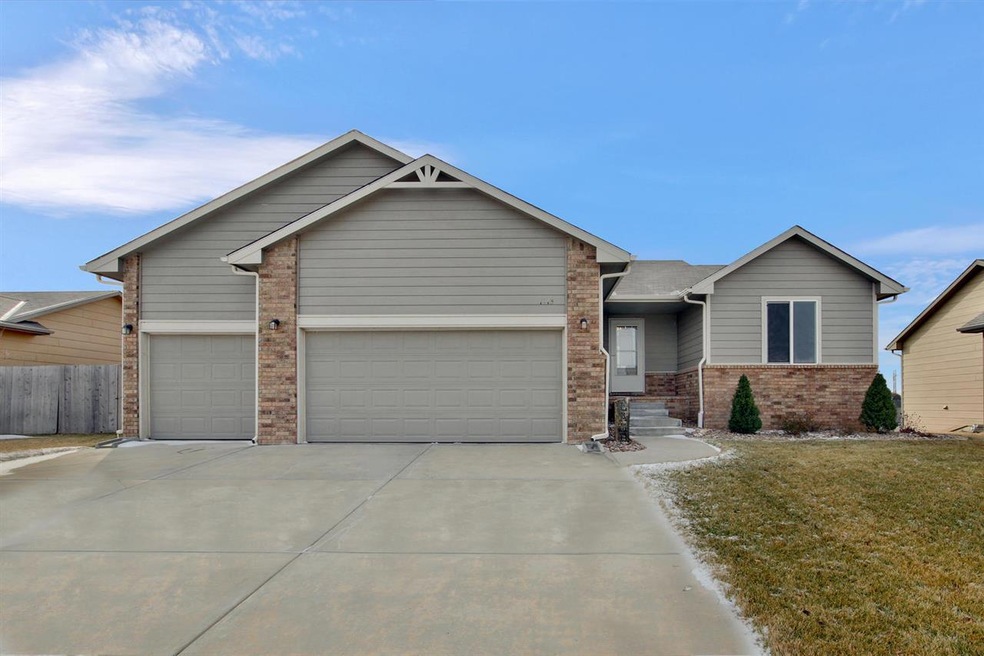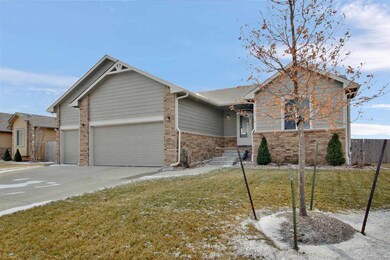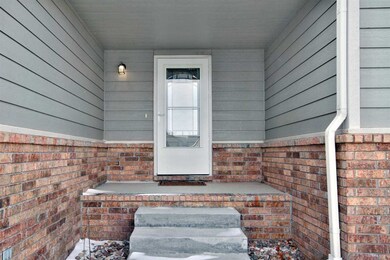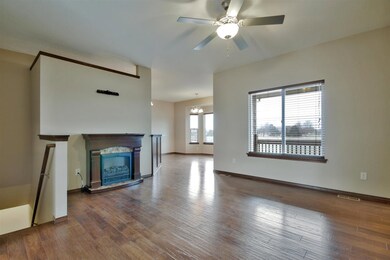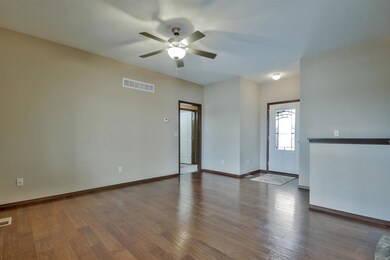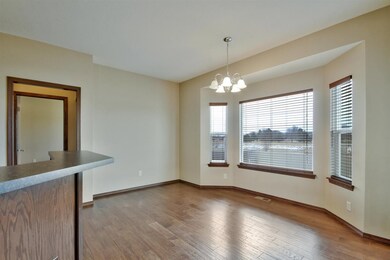
1913 E Aster St Andover, KS 67002
Highlights
- Community Lake
- Vaulted Ceiling
- Wood Flooring
- Andover Middle School Rated A
- Ranch Style House
- Covered patio or porch
About This Home
As of April 2019Prairie Creek Addition located within minutes of Andover's 13th Street park. You must compare this home with a new home and you will find out how good of a buy this one is! This beautiful home already has an established yard with sprinkler system, privacy fence, nice landscaping, and covered deck. All the window coverings stay. All these features are an additional cost with building a new home that really add up. The garage is completely finished with insulated garage doors, plenty of space to add shelving for additional storage, and commercial grade garage door openers. Interior of the home is still like new. Flooring in the living, kitchen and dining room is a hard surface. The floor plan is very open with a split bedroom layout. The living room has vaulted ceilings and an electric fireplace. Master bedroom has his and her closets, coffered ceiling, private bath with double sinks, whirlpool tub and separate shower. Kids/guest rooms, one has a walk-in closet. The kitchen is equipped with range, microwave, dishwasher and refrigerator that all stay. There is a walk-in pantry, eating bar, and the dining space provides plenty of room for family dinners. Laundry is on the main floor and there is a hall tree with a bench. Basement is view-out, with TV and recreational area with a wet bar. The current owner had the 5th bedroom removed to open up the basement and provide more entertainment space. Behind the wet bar is a hidey-hole space. There is a storage room, full bath, and a bedroom that has a walk-in closet. Home is total electric, rural water, city sewer and trash service.
Last Agent to Sell the Property
On The Move, Inc. License #00048893 Listed on: 10/17/2018
Last Buyer's Agent
Jessica Clark
Berkshire Hathaway PenFed Realty License #SP00235369
Home Details
Home Type
- Single Family
Est. Annual Taxes
- $4,160
Year Built
- Built in 2013
Lot Details
- 9,148 Sq Ft Lot
- Wood Fence
- Sprinkler System
HOA Fees
- $15 Monthly HOA Fees
Home Design
- Ranch Style House
- Frame Construction
- Composition Roof
Interior Spaces
- Wet Bar
- Vaulted Ceiling
- Ceiling Fan
- Window Treatments
- Combination Kitchen and Dining Room
- Wood Flooring
Kitchen
- Breakfast Bar
- Oven or Range
- Range Hood
- Microwave
- Dishwasher
- Disposal
Bedrooms and Bathrooms
- 4 Bedrooms
- Split Bedroom Floorplan
- Walk-In Closet
- 3 Full Bathrooms
- Dual Vanity Sinks in Primary Bathroom
- Separate Shower in Primary Bathroom
Laundry
- Laundry Room
- Laundry on main level
- 220 Volts In Laundry
Finished Basement
- Basement Fills Entire Space Under The House
- Bedroom in Basement
- Finished Basement Bathroom
Parking
- 3 Car Attached Garage
- Garage Door Opener
Outdoor Features
- Covered Deck
- Covered patio or porch
- Outdoor Storage
- Rain Gutters
Schools
- Prairie Creek Elementary School
- Andover Central Middle School
- Andover Central High School
Utilities
- Forced Air Heating and Cooling System
- Heat Pump System
Community Details
- Association fees include gen. upkeep for common ar
- $180 HOA Transfer Fee
- Prairie Creek Subdivision
- Community Lake
Listing and Financial Details
- Assessor Parcel Number 00830-20903006013
Ownership History
Purchase Details
Home Financials for this Owner
Home Financials are based on the most recent Mortgage that was taken out on this home.Purchase Details
Purchase Details
Similar Homes in Andover, KS
Home Values in the Area
Average Home Value in this Area
Purchase History
| Date | Type | Sale Price | Title Company |
|---|---|---|---|
| Warranty Deed | -- | Security 1St Title | |
| Warranty Deed | -- | None Available | |
| Warranty Deed | -- | -- |
Mortgage History
| Date | Status | Loan Amount | Loan Type |
|---|---|---|---|
| Open | $216,126 | VA | |
| Closed | $220,000 | VA |
Property History
| Date | Event | Price | Change | Sq Ft Price |
|---|---|---|---|---|
| 04/16/2019 04/16/19 | Sold | -- | -- | -- |
| 03/17/2019 03/17/19 | Pending | -- | -- | -- |
| 11/14/2018 11/14/18 | Price Changed | $220,000 | -2.2% | $94 / Sq Ft |
| 10/26/2018 10/26/18 | Price Changed | $225,000 | -2.1% | $96 / Sq Ft |
| 10/17/2018 10/17/18 | For Sale | $229,900 | +9.2% | $99 / Sq Ft |
| 11/30/2015 11/30/15 | Sold | -- | -- | -- |
| 11/05/2015 11/05/15 | Pending | -- | -- | -- |
| 05/04/2015 05/04/15 | For Sale | $210,460 | -- | $91 / Sq Ft |
Tax History Compared to Growth
Tax History
| Year | Tax Paid | Tax Assessment Tax Assessment Total Assessment is a certain percentage of the fair market value that is determined by local assessors to be the total taxable value of land and additions on the property. | Land | Improvement |
|---|---|---|---|---|
| 2025 | $74 | $39,376 | $2,240 | $37,136 |
| 2024 | $74 | $39,065 | $2,125 | $36,940 |
| 2023 | $7,255 | $37,927 | $2,125 | $35,802 |
| 2022 | $7,219 | $31,004 | $2,125 | $28,879 |
| 2021 | $4,106 | $26,045 | $2,125 | $23,920 |
| 2020 | $5,676 | $25,542 | $1,921 | $23,621 |
| 2019 | $5,639 | $25,138 | $1,806 | $23,332 |
| 2018 | $5,832 | $26,278 | $1,806 | $24,472 |
| 2017 | $5,711 | $25,577 | $1,806 | $23,771 |
| 2014 | -- | $15,700 | $15,700 | $0 |
Agents Affiliated with this Home
-
Candace Kunkel

Seller's Agent in 2019
Candace Kunkel
On The Move, Inc.
(316) 641-5792
8 in this area
128 Total Sales
-
J
Buyer's Agent in 2019
Jessica Clark
Berkshire Hathaway PenFed Realty
-
Kris Schumacher

Seller's Agent in 2015
Kris Schumacher
Lange Real Estate
(316) 461-5598
2 in this area
72 Total Sales
-
Tobi Castelli

Buyer's Agent in 2015
Tobi Castelli
Keller Williams Hometown Partners
(316) 734-0579
3 in this area
163 Total Sales
Map
Source: South Central Kansas MLS
MLS Number: 558424
APN: 302-09-0-30-06-013-00-0
- 2025 E Clover Ct
- 1403 N Chinaberry St
- 1542 N Quince Ct
- 1548 N Quince Ct
- 1545 N Sedge Ct
- 1603 N Wildflower Ct
- 1616 N Wildflower Ct
- 1631 N Magnolia Ct
- 1637 N Magnolia Ct
- 705 N Deerfield Ct
- 811 E Woodstone Cir
- 904 E Waterview Dr
- 821 N Woodstone Dr
- 918 E Lakecrest Dr
- 524 E Crescent Lakes Dr
- 620 N Somerset Ct
- 2800 N Andover Rd
- 1013 E Rosemont Ct
- 1009 E Rosemont Ct
- 602 Brentwood Place
