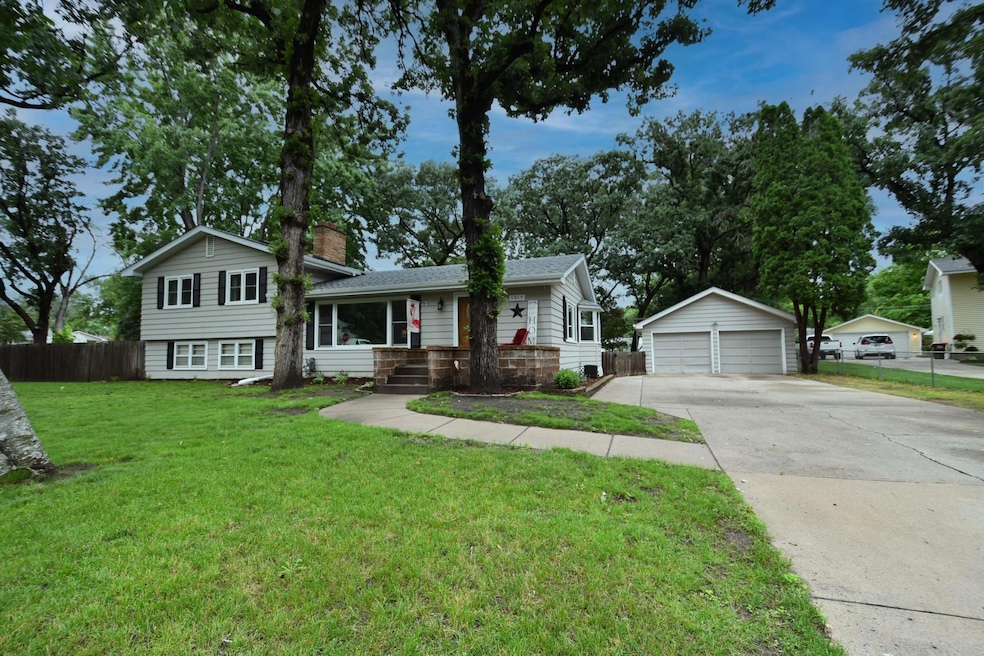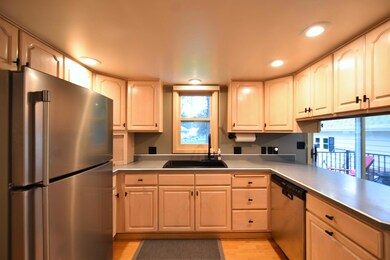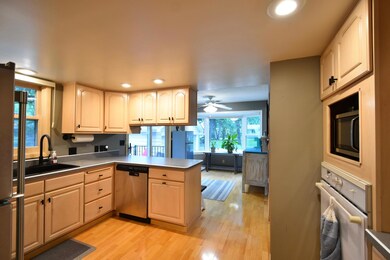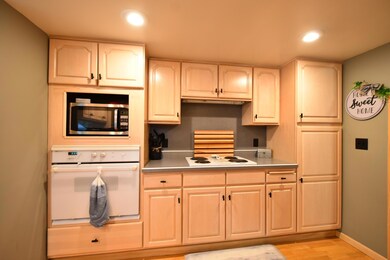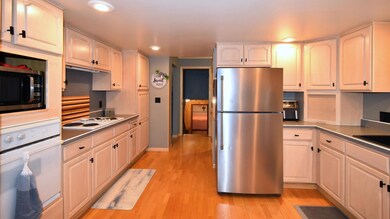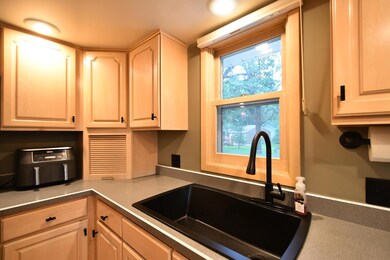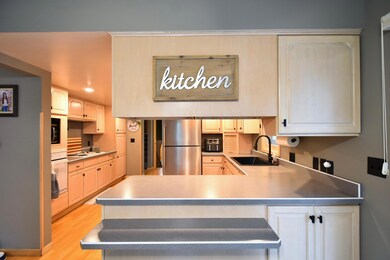
1913 Forest St Hastings, MN 55033
Hastings-Marshan Township NeighborhoodHighlights
- 2 Fireplaces
- No HOA
- Baseboard Heating
- Hastings High School Rated A-
- Central Air
- 1-minute walk to Westwood Park
About This Home
As of October 2024Spacious home on a beautiful fenced-in lot only a block from an awesome city park! You’ll love themature trees, large driveway, updated landscaping, perfect kitchen with maple cabinets, hardwood floors,2 fireplaces, newer vinyl windows, and storage galore! This one is a must see!
Home Details
Home Type
- Single Family
Est. Annual Taxes
- $4,208
Year Built
- Built in 1959
Lot Details
- 0.29 Acre Lot
- Lot Dimensions are 61x94x126x158
- Property is Fully Fenced
- Wood Fence
- Chain Link Fence
Parking
- 2 Car Garage
Home Design
- Split Level Home
Interior Spaces
- Central Vacuum
- 2 Fireplaces
- Wood Burning Fireplace
- Basement
Kitchen
- Built-In Oven
- Cooktop
- Dishwasher
Bedrooms and Bathrooms
- 4 Bedrooms
Laundry
- Dryer
- Washer
Utilities
- Central Air
- Baseboard Heating
- Boiler Heating System
- 150 Amp Service
Community Details
- No Home Owners Association
- Westwood Add 1St Sec Subdivision
Listing and Financial Details
- Assessor Parcel Number 198375000230
Ownership History
Purchase Details
Home Financials for this Owner
Home Financials are based on the most recent Mortgage that was taken out on this home.Purchase Details
Home Financials for this Owner
Home Financials are based on the most recent Mortgage that was taken out on this home.Purchase Details
Purchase Details
Purchase Details
Similar Homes in Hastings, MN
Home Values in the Area
Average Home Value in this Area
Purchase History
| Date | Type | Sale Price | Title Company |
|---|---|---|---|
| Deed | $370,000 | -- | |
| Deed | $365,000 | -- | |
| Warranty Deed | $190,000 | -- | |
| Warranty Deed | $139,500 | -- | |
| Warranty Deed | $135,000 | -- |
Mortgage History
| Date | Status | Loan Amount | Loan Type |
|---|---|---|---|
| Open | $290,000 | New Conventional | |
| Previous Owner | $270,000 | New Conventional | |
| Previous Owner | $169,181 | Unknown | |
| Previous Owner | $114,000 | New Conventional | |
| Previous Owner | $45,000 | Credit Line Revolving |
Property History
| Date | Event | Price | Change | Sq Ft Price |
|---|---|---|---|---|
| 10/18/2024 10/18/24 | Sold | $370,000 | 0.0% | $160 / Sq Ft |
| 09/17/2024 09/17/24 | Pending | -- | -- | -- |
| 08/29/2024 08/29/24 | For Sale | $370,000 | +1.4% | $160 / Sq Ft |
| 08/13/2024 08/13/24 | Sold | $365,000 | -1.3% | $158 / Sq Ft |
| 07/11/2024 07/11/24 | Pending | -- | -- | -- |
| 07/01/2024 07/01/24 | For Sale | $369,900 | +10.4% | $160 / Sq Ft |
| 03/14/2023 03/14/23 | Sold | $335,000 | 0.0% | $145 / Sq Ft |
| 02/13/2023 02/13/23 | Pending | -- | -- | -- |
| 02/07/2023 02/07/23 | For Sale | $335,000 | -- | $145 / Sq Ft |
Tax History Compared to Growth
Tax History
| Year | Tax Paid | Tax Assessment Tax Assessment Total Assessment is a certain percentage of the fair market value that is determined by local assessors to be the total taxable value of land and additions on the property. | Land | Improvement |
|---|---|---|---|---|
| 2023 | $4,584 | $398,100 | $70,100 | $328,000 |
| 2022 | $3,778 | $377,500 | $69,900 | $307,600 |
| 2021 | $3,684 | $314,100 | $60,800 | $253,300 |
| 2020 | $3,478 | $305,100 | $57,900 | $247,200 |
| 2019 | $3,392 | $280,700 | $55,300 | $225,400 |
| 2018 | $3,095 | $261,800 | $52,700 | $209,100 |
| 2017 | $2,950 | $234,100 | $50,100 | $184,000 |
| 2016 | $2,906 | $223,700 | $46,900 | $176,800 |
| 2015 | $3,276 | $197,982 | $41,743 | $156,239 |
| 2014 | -- | $182,068 | $39,635 | $142,433 |
| 2013 | -- | $158,415 | $34,948 | $123,467 |
Agents Affiliated with this Home
-
Denise Lessert

Seller's Agent in 2024
Denise Lessert
RES Realty
(952) 687-1078
1 in this area
29 Total Sales
-
Randy Hoffarth

Seller's Agent in 2024
Randy Hoffarth
Real Broker, LLC.
(507) 259-0351
2 in this area
224 Total Sales
-
Thomas Kane

Buyer's Agent in 2024
Thomas Kane
Hastings Realty Inc.
(651) 295-1967
54 in this area
75 Total Sales
-
Kerby Skurat

Buyer's Agent in 2024
Kerby Skurat
RE/MAX Results
(612) 812-9262
10 in this area
2,900 Total Sales
-
Sarah Doll

Buyer Co-Listing Agent in 2024
Sarah Doll
RE/MAX Results
(612) 240-9918
1 in this area
70 Total Sales
-
Kara (Kari) Storkamp

Seller's Agent in 2023
Kara (Kari) Storkamp
Edina Realty, Inc.
(651) 470-0709
84 in this area
120 Total Sales
Map
Source: NorthstarMLS
MLS Number: 6562508
APN: 19-83750-00-230
- 416 19th St W
- 980 Southview Dr
- 131 24th St W
- 1212 Sibley St
- 902 11th St W
- 746 31st St W
- 3000 Riverwood Dr Unit 231
- 807 Vermillion St
- 10 Valley Ln
- 3466 Olson Dr
- 3175 Village Trail Unit 107
- 430 Hayes Dr Unit 62
- 3525 Vermillion St
- 638 7th St W
- 3517 Century Dr
- 3575 Vermillion St
- 314 7th St E
- 540 6th St W
- 4XX Spring St
- 451 Frederick Cir Unit 1405
