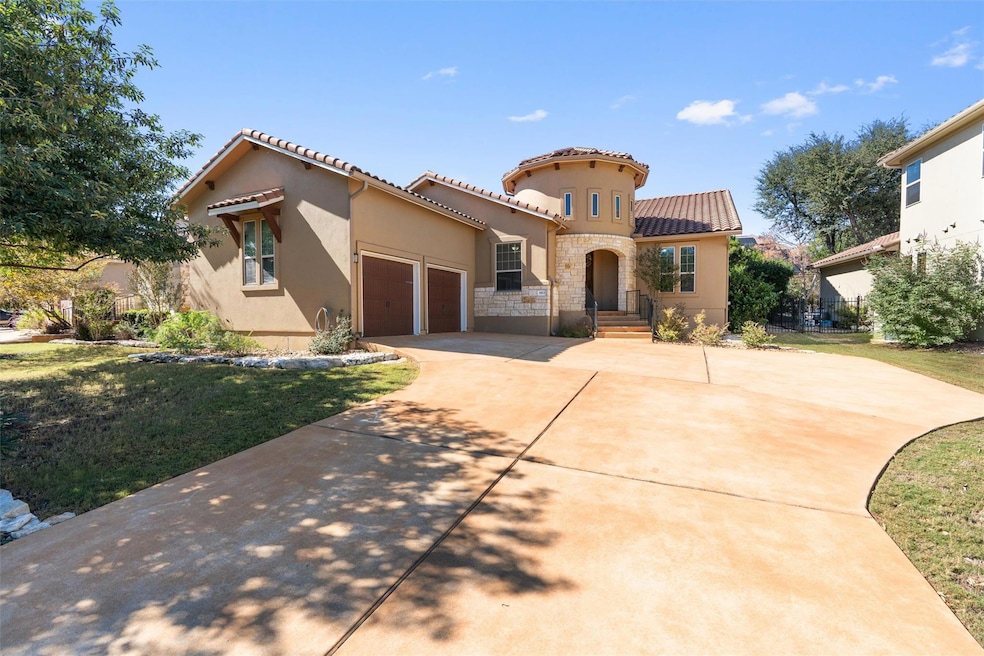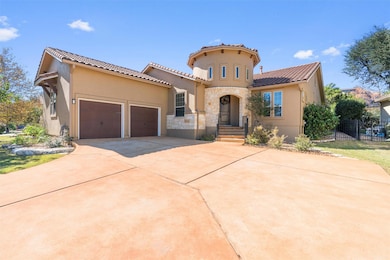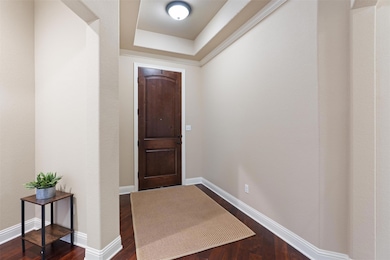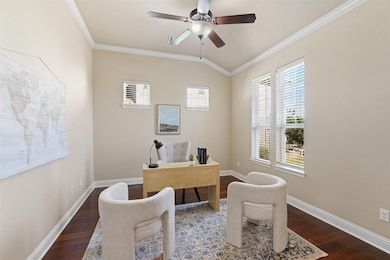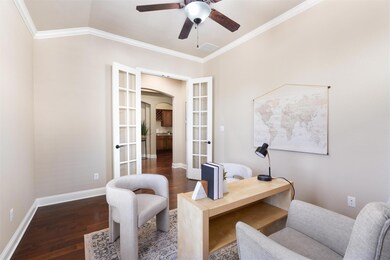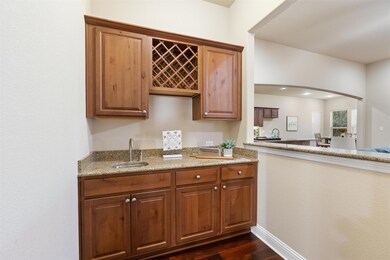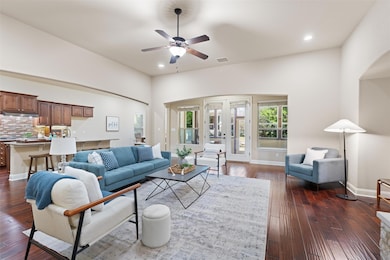1913 Harvest Dance Dr Leander, TX 78641
Estimated payment $4,490/month
Highlights
- Golf Course Community
- Fishing
- Wooded Lot
- Whitestone Elementary School Rated A
- Open Floorplan
- Wood Flooring
About This Home
Welcome to 1913 Harvest Dance Dr, Leander, located in Cap Rock at Crystal Falls. The gated golf course community has 120 homes, this fabulous single-story La Estrella floor plan offers a rare opportunity to own one of the few of its kind. Thoughtfully designed and beautifully maintained by its original owners, the residence blends elegance, comfort, and functionality. Spanning 2,668 sq ft, this home offers 3 bedrooms, 2.5 baths, and a dedicated office with double doors for privacy. The open-concept layout connects the living room, kitchen, dining area, and wet bar — perfect for entertaining. A cozy gas fireplace anchors the living space, adding warmth and charm to winter evenings. The spacious kitchen is a chef’s dream, featuring ample storage and counter space, granite countertops, double ovens, a gas range, and a walk-in pantry. Whether cooking for family or hosting friends, this kitchen delivers both style and function. The luxurious primary suite feels like a private spa with a large soaking tub, oversized walk-in shower, dual vanities with granite counters, and a massive walk-in closet. It’s the perfect retreat for relaxation after a long day. Enjoy year-round gatherings in the enclosed patio featuring a gas range, sink and an additional dining area. Electrical and plumbing are already in place for future customization. The extended driveway easily accommodates 6–8 vehicles, and the tile roof adds both durability and sophistication. Exterior painted in recent years; interior freshly painted, newer dishwasher and microwave, newer washer and dryer convey, extended garage ceiling for additional storage potential. Resident amenities include two pools, tennis courts, volleyball, playgrounds, a community pavilion, fishing lake, walking trails, and the Crystal Falls Golf Course. Located within acclaimed Leander ISD, this home offers easy access to Lakeline Blvd, Hwy 183, restaurants, and shopping.
Listing Agent
Spyglass Realty Brokerage Phone: (512) 826-4489 License #0689739 Listed on: 11/01/2025

Open House Schedule
-
Sunday, November 23, 20251:00 to 3:00 pm11/23/2025 1:00:00 PM +00:0011/23/2025 3:00:00 PM +00:00Add to Calendar
Home Details
Home Type
- Single Family
Est. Annual Taxes
- $13,354
Year Built
- Built in 2013
Lot Details
- 0.29 Acre Lot
- East Facing Home
- Gated Home
- Wrought Iron Fence
- Landscaped
- Sprinkler System
- Wooded Lot
- Back Yard Fenced and Front Yard
HOA Fees
- $83 Monthly HOA Fees
Parking
- 2 Car Attached Garage
- Oversized Parking
- Side Facing Garage
- Garage Door Opener
- Driveway
Home Design
- Slab Foundation
- Frame Construction
- Tile Roof
- Stone Veneer
- Stucco
Interior Spaces
- 2,668 Sq Ft Home
- 1-Story Property
- Open Floorplan
- Wet Bar
- Ceiling Fan
- Recessed Lighting
- Double Pane Windows
- Blinds
- Living Room with Fireplace
- Storage
- Washer and Dryer
- Neighborhood Views
Kitchen
- Eat-In Kitchen
- Breakfast Bar
- Walk-In Pantry
- Double Self-Cleaning Oven
- Gas Cooktop
- Range Hood
- Microwave
- Dishwasher
- Kitchen Island
- Granite Countertops
- Disposal
Flooring
- Wood
- Carpet
- Tile
Bedrooms and Bathrooms
- 3 Main Level Bedrooms
- Walk-In Closet
- Double Vanity
- Soaking Tub
Accessible Home Design
- Grab Bars
- No Interior Steps
Outdoor Features
- Enclosed Patio or Porch
- Outdoor Gas Grill
Schools
- Whitestone Elementary School
- Leander Middle School
- Leander High School
Utilities
- Central Heating and Cooling System
- Vented Exhaust Fan
- High Speed Internet
- Phone Available
- Cable TV Available
Listing and Financial Details
- Assessor Parcel Number 05104008020000
- Tax Block B
Community Details
Overview
- Association fees include common area maintenance
- Crystal Falls HOA
- Built by Grand Haven
- Fairways At Crystal Flls Sc3 P Subdivision
Amenities
- Common Area
- Planned Social Activities
- Community Mailbox
Recreation
- Golf Course Community
- Tennis Courts
- Sport Court
- Community Playground
- Community Pool
- Fishing
- Park
Map
Home Values in the Area
Average Home Value in this Area
Tax History
| Year | Tax Paid | Tax Assessment Tax Assessment Total Assessment is a certain percentage of the fair market value that is determined by local assessors to be the total taxable value of land and additions on the property. | Land | Improvement |
|---|---|---|---|---|
| 2025 | $6,679 | $648,918 | $219,406 | $429,512 |
| 2023 | $6,679 | $546,991 | $0 | $0 |
| 2022 | $11,052 | $497,265 | $0 | $0 |
| 2021 | $10,807 | $452,059 | $45,000 | $407,059 |
| 2020 | $10,668 | $416,866 | $45,000 | $371,866 |
| 2018 | $10,580 | $396,710 | $45,000 | $351,710 |
| 2017 | $10,473 | $386,856 | $45,000 | $341,856 |
| 2016 | $9,999 | $369,339 | $60,000 | $309,339 |
| 2015 | $6,018 | $386,251 | $60,000 | $326,251 |
| 2014 | $6,018 | $211,770 | $60,000 | $151,770 |
Property History
| Date | Event | Price | List to Sale | Price per Sq Ft | Prior Sale |
|---|---|---|---|---|---|
| 11/01/2025 11/01/25 | For Sale | $625,000 | +55.8% | $234 / Sq Ft | |
| 06/05/2014 06/05/14 | Sold | -- | -- | -- | View Prior Sale |
| 06/02/2014 06/02/14 | Pending | -- | -- | -- | |
| 04/07/2014 04/07/14 | Price Changed | $401,270 | +0.3% | $157 / Sq Ft | |
| 11/25/2013 11/25/13 | Price Changed | $400,001 | +0.3% | $157 / Sq Ft | |
| 11/07/2013 11/07/13 | Price Changed | $398,926 | 0.0% | $156 / Sq Ft | |
| 10/10/2013 10/10/13 | Price Changed | $398,951 | +4.9% | $156 / Sq Ft | |
| 09/06/2013 09/06/13 | Price Changed | $380,135 | +0.6% | $149 / Sq Ft | |
| 08/07/2013 08/07/13 | Price Changed | $377,810 | +0.8% | $148 / Sq Ft | |
| 08/05/2013 08/05/13 | For Sale | $374,810 | -- | $147 / Sq Ft |
Purchase History
| Date | Type | Sale Price | Title Company |
|---|---|---|---|
| Special Warranty Deed | -- | None Available | |
| Vendors Lien | -- | None Available |
Mortgage History
| Date | Status | Loan Amount | Loan Type |
|---|---|---|---|
| Closed | $0 | Unknown |
Source: Unlock MLS (Austin Board of REALTORS®)
MLS Number: 3715647
APN: 798154
- 1705 Cantina Sky Dr
- 2037 Mesita Way
- 1625 Nokota Ct
- 1601 Nokota Ct
- 1605 Nokota Ct
- 2009 Mesita Way
- 1513 Chalk Bluff Ct
- 1504 Chalk Bluff Ct
- 1505 Chalk Bluff Ct
- 1707 Loyal Friend Dr Unit 50
- 2216 Traditions Ct
- 1744 Long Bow Dr
- 2301 Local Rebel Loop
- 2021 Local Rebel St
- 3207 Crystal Falls Pkwy
- 1928 Long Bow Dr
- 2056 Local Rebel Loop
- 2117 Local Rebel Loop
- 702 Timarron
- 1104 Squaw Valley
- 1813 Mazarro Dr
- 2173 Local Rebel Loop
- 2624 Outlook Ridge Loop
- 1657 Bovina Dr
- 172 Arrowhead Vine St
- 1849 Greening Way
- 1706 Muledeer Run
- 2644 Hilltop Divide Ln
- 1133 Plano Ln
- 1900 Overland Dr
- 2028 Tribal Way
- 2809 Coral Valley Dr
- 1803 Columbine Ln
- 1800 Columbine Ln
- 1348 Volente Ln
- 2844 Coral Valley Dr
- 1437 Brooks Way
- 2905 Coral Valley Dr
- 1809 Cross Draw Trail
- 1249 Volente Ln
