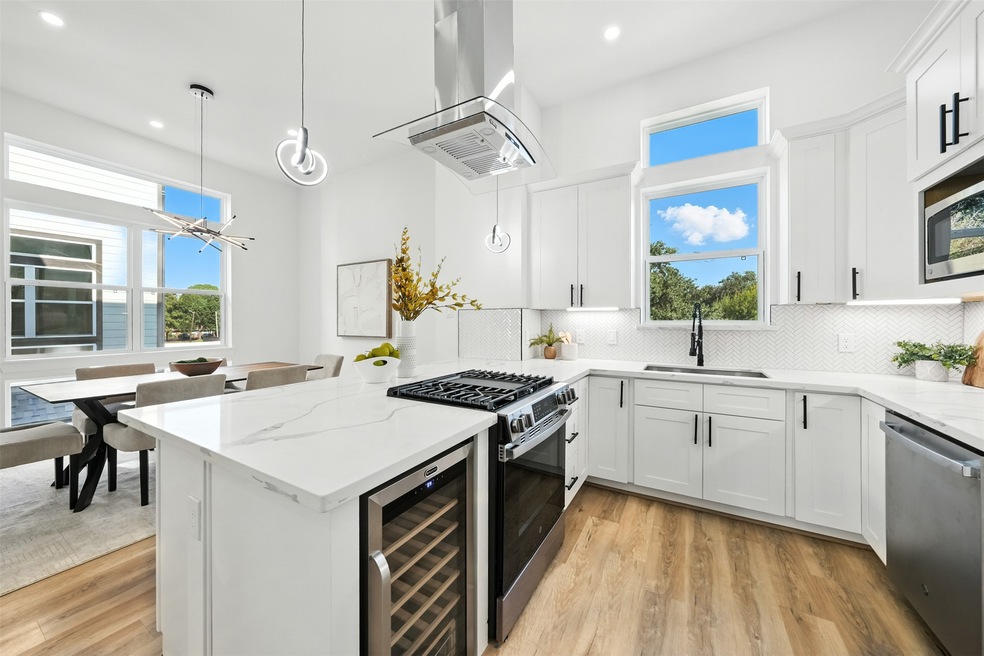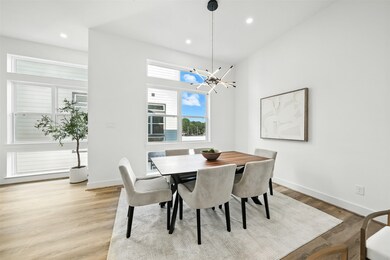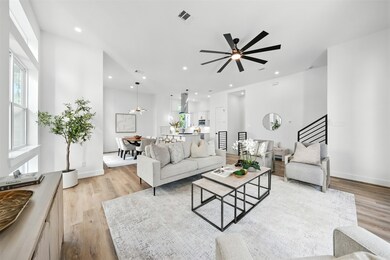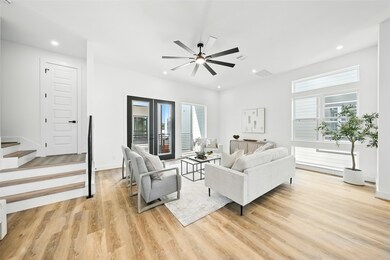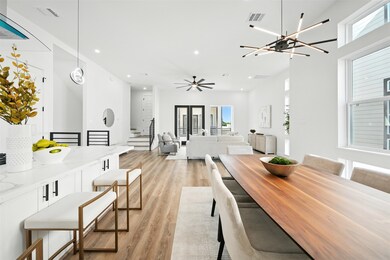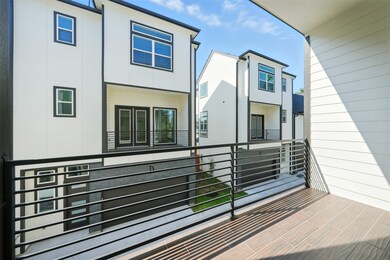1913 Hoskins Dr Unit I Houston, TX 77080
Spring Branch Central NeighborhoodEstimated payment $2,485/month
Highlights
- New Construction
- Contemporary Architecture
- 2 Car Attached Garage
- Gated Community
- Family Room Off Kitchen
- Soaking Tub
About This Home
Stunning 3-story new construction home nestled within a quiet gated community near the Energy Corridor, Memorial City, Downtown Houston, and major highways. Open-concept layout with elegant formal living and dining areas — perfect for hosting family and friends. The chef-inspired kitchen features sleek Quartz countertops, soft-close cabinetry, under-cabinet lighting, and a gas cooktop. Retreat to the third-floor primary suite, where a spa-like bathroom awaits with dual vanities, a soaking tub, frameless glass shower, and 2 spacious walk-in closets. First-floor bedroom with an en-suite bath. Built for energy efficiency, the home includes insulated windows and a high-performance HVAC system (13+ SEER) Located in the desirable Spring Branch area, you’ll enjoy quick access to top-rated schools, shopping, dining, and parks.
Listing Agent
Cholpon Bektashova
Blanton Properties License #0739023 Listed on: 11/05/2025
Home Details
Home Type
- Single Family
Est. Annual Taxes
- $2,579
Year Built
- Built in 2025 | New Construction
Lot Details
- 1,750 Sq Ft Lot
HOA Fees
- $79 Monthly HOA Fees
Parking
- 2 Car Attached Garage
Home Design
- Contemporary Architecture
- Slab Foundation
- Composition Roof
- Synthetic Stucco Exterior
Interior Spaces
- 2,255 Sq Ft Home
- 2-Story Property
- Family Room Off Kitchen
Kitchen
- Breakfast Bar
- Microwave
- Dishwasher
- Disposal
Bedrooms and Bathrooms
- 3 Bedrooms
- En-Suite Primary Bedroom
- Double Vanity
- Soaking Tub
Schools
- Buffalo Creek Elementary School
- Spring Woods Middle School
- Spring Woods High School
Utilities
- Central Heating and Cooling System
- Heating System Uses Gas
Community Details
Overview
- Built by Flovel Holdings LLC
- Neuen Manor 19Th Prcl R/P Subdivision
Security
- Gated Community
Map
Home Values in the Area
Average Home Value in this Area
Tax History
| Year | Tax Paid | Tax Assessment Tax Assessment Total Assessment is a certain percentage of the fair market value that is determined by local assessors to be the total taxable value of land and additions on the property. | Land | Improvement |
|---|---|---|---|---|
| 2025 | $2,467 | $293,609 | $128,520 | $165,089 |
| 2024 | $2,467 | $111,911 | $111,811 | $100 |
| 2023 | $2,387 | $111,911 | $111,811 | $100 |
| 2022 | $1,523 | $62,475 | $62,475 | $0 |
Property History
| Date | Event | Price | List to Sale | Price per Sq Ft |
|---|---|---|---|---|
| 11/10/2025 11/10/25 | Price Changed | $415,000 | -1.2% | $184 / Sq Ft |
| 11/05/2025 11/05/25 | For Sale | $419,990 | -- | $186 / Sq Ft |
Purchase History
| Date | Type | Sale Price | Title Company |
|---|---|---|---|
| Warranty Deed | -- | None Listed On Document |
Source: Houston Association of REALTORS®
MLS Number: 13380334
APN: 0751250170004
- 1913 Hoskins Dr Unit H
- 1913 Hoskins Dr Unit K
- 1932 Hoskins Dr
- 9426 Campbell Rd Unit A
- 1926 Hoskins Dr
- 9419 Montridge Dr
- 9417 Montridge Dr Unit B
- 9422 Montridge Dr
- 9419 Campbell Rd
- 9436 Neuens Rd Unit 9436
- Post Oak Plan at Neuen Manor
- Post Oak - B Plan at Neuen Manor
- 9315 Montridge Dr
- 9311 Montridge Dr
- 1965 Campbell Rd Unit 1965
- 9458 Neuens Rd Unit 9458
- 9303 Hammerly Blvd Unit 204
- 2121 Hoskins Dr
- 9307 Bauer Vista Dr
- 1902 Stillwood Dr
- 1913 Hoskins Dr Unit K
- 9414 Campbell Rd Unit F
- 9419 Campbell Rd
- 9309 Montridge Dr
- 9303 Hammerly Blvd Unit 302
- 9303 Hammerly Blvd Unit 1004
- 2121 Hoskins Dr Unit A
- 2121 Hoskins Dr
- 2122 Blalock Rd Unit B
- 2122 Blalock Rd Unit C
- 2120 Blalock Rd Unit C
- 1902 Sedgie Dr
- 9526 Hammerly Blvd
- 1907 Sedgie Dr
- 9551 Neuens Rd Unit B
- 9206 N Allegro St
- 2202 Rain Melody Ln
- 2302 Hoskins Dr
- 2304 Hoskins Dr Unit D
- 1918 Crestdale Dr
