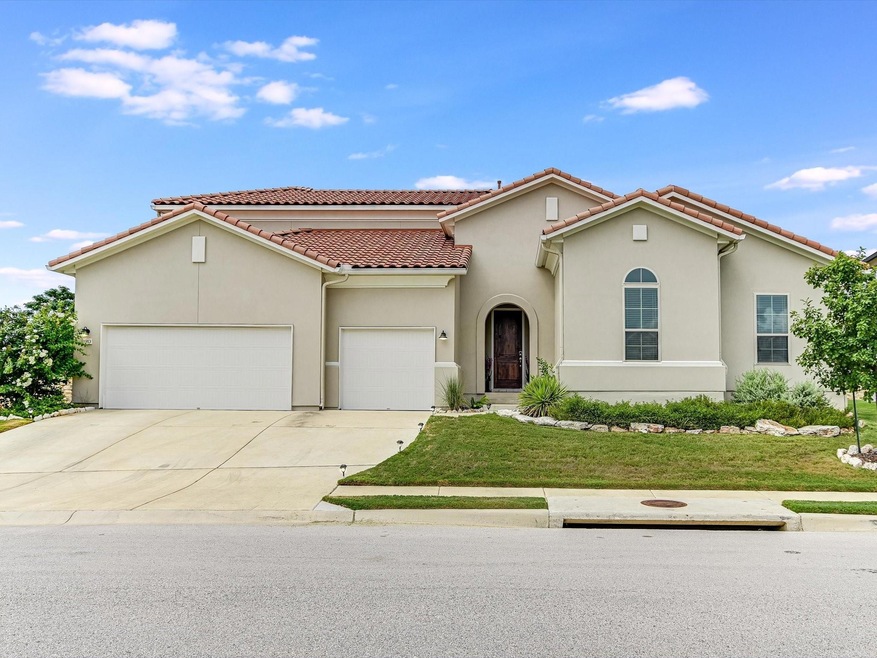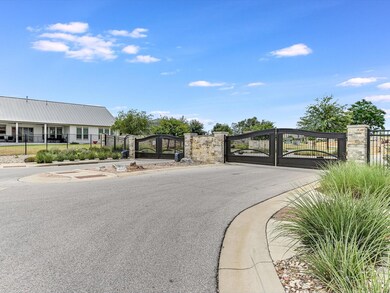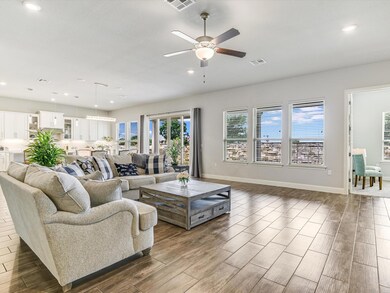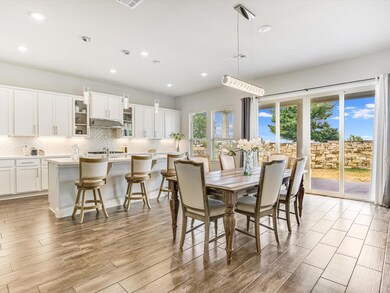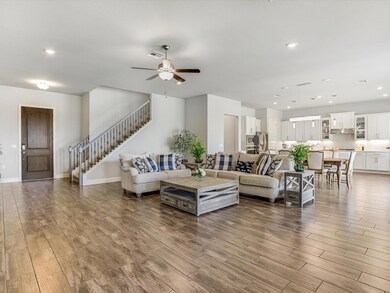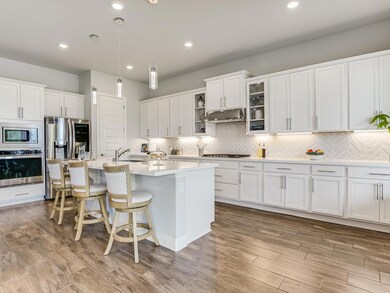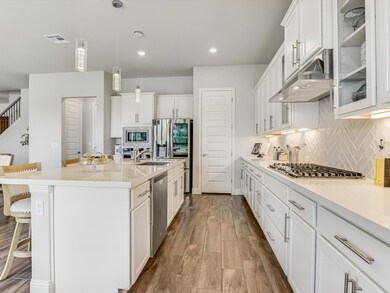
1913 Mazarro Dr Unit 1 Leander, TX 78641
Estimated payment $4,542/month
Highlights
- Golf Course Community
- Fishing
- View of Trees or Woods
- Whitestone Elementary School Rated A
- Gated Parking
- Open Floorplan
About This Home
Nestled in the prestigious, gated Wild Rock Community of Leander, this exquisite residence offers an unrivaled living experience. Boasting a blend of luxury and comfort, this home features wood-looking tile flooring throughout the main areas and plush carpeting in the secondary living space and bedrooms, creating a warm and inviting atmosphere. This stunning property encompasses four spacious bedrooms and three full bathrooms, with the primary bedroom conveniently located on the main floor alongside two additional bedrooms. The open floor plan seamlessly connects the living, dining, and kitchen areas, ideal for entertaining and everyday living. The gourmet kitchen is a chef's dream, equipped with stainless steel appliances, a gas cooktop, a built-in gas oven, and a microwave. Highlights include under-cabinet and pendant lighting, a large island, a pantry, and ample cabinets and countertops. The primary suite is a true retreat, featuring high ceilings, abundant natural light, and a ceiling fan. The en-suite bathroom offers dual vanities, a soaking garden tub, and a separate shower, providing a spa-like experience. Step outside to the two large covered patios—perfect for enjoying the serene Hill Country views and breathtaking sunsets from the upstairs balcony. Additional luxuries include an upgraded three-car garage with door openers and an epoxy-coated floor, ensuring ample storage and utility space. The HOA takes care of yard service and gate maintenance, adding to the carefree lifestyle afforded by this community. Located just moments from the Crystal Falls Golf Course and a variety of shopping and dining options, this home is positioned perfectly for enjoying the best of Leander. Experience the pinnacle of suburban living where every detail is curated for elegance and convenience.
Last Listed By
Pure Realty Brokerage Phone: (512) 917-3767 License #0556803 Listed on: 08/30/2024

Home Details
Home Type
- Single Family
Est. Annual Taxes
- $13,652
Year Built
- Built in 2021
Lot Details
- 0.64 Acre Lot
- Northeast Facing Home
- Landscaped
- Sprinkler System
HOA Fees
- $220 Monthly HOA Fees
Parking
- 3 Car Attached Garage
- Front Facing Garage
- Multiple Garage Doors
- Garage Door Opener
- Driveway
- Gated Parking
Property Views
- Woods
- Hills
Home Design
- Slab Foundation
- Tile Roof
- Stucco
Interior Spaces
- 3,115 Sq Ft Home
- 2-Story Property
- Open Floorplan
- High Ceiling
- Ceiling Fan
- Recessed Lighting
- Chandelier
- Drapes & Rods
- Blinds
- Multiple Living Areas
- Fire and Smoke Detector
Kitchen
- Open to Family Room
- Breakfast Bar
- Built-In Gas Oven
- Self-Cleaning Oven
- Gas Cooktop
- Microwave
- Dishwasher
- Kitchen Island
- Quartz Countertops
- Disposal
Flooring
- Carpet
- Tile
Bedrooms and Bathrooms
- 4 Bedrooms | 3 Main Level Bedrooms
- Primary Bedroom on Main
- Walk-In Closet
- In-Law or Guest Suite
- 3 Full Bathrooms
- Double Vanity
- Low Flow Plumbing Fixtures
- Soaking Tub
- Garden Bath
- Separate Shower
Outdoor Features
- Balcony
- Covered patio or porch
Location
- Property is near a golf course
Schools
- Whitestone Elementary School
- Running Brushy Middle School
- Leander High School
Utilities
- Central Heating and Cooling System
- Heating System Uses Natural Gas
- Underground Utilities
- Natural Gas Connected
- ENERGY STAR Qualified Water Heater
- High Speed Internet
- Cable TV Available
Listing and Financial Details
- Assessor Parcel Number 05104404020000
Community Details
Overview
- Association fees include common area maintenance, landscaping, ground maintenance
- Crystal Falls/Wild Rock HOA
- Built by Grand Haven
- Wild Rock Residential Condos Subdivision
Amenities
- Community Barbecue Grill
- Picnic Area
- Common Area
- Clubhouse
- Planned Social Activities
- Community Mailbox
Recreation
- Golf Course Community
- Tennis Courts
- Community Playground
- Community Pool
- Fishing
- Park
- Trails
Security
- Controlled Access
Map
Home Values in the Area
Average Home Value in this Area
Tax History
| Year | Tax Paid | Tax Assessment Tax Assessment Total Assessment is a certain percentage of the fair market value that is determined by local assessors to be the total taxable value of land and additions on the property. | Land | Improvement |
|---|---|---|---|---|
| 2023 | $14,353 | $759,443 | $125,587 | $633,856 |
| 2022 | $22,670 | $1,019,990 | $125,587 | $894,403 |
| 2021 | $7,212 | $301,684 | $125,587 | $176,097 |
Property History
| Date | Event | Price | Change | Sq Ft Price |
|---|---|---|---|---|
| 04/17/2025 04/17/25 | Price Changed | $600,000 | -16.1% | $193 / Sq Ft |
| 03/28/2025 03/28/25 | Price Changed | $715,000 | -1.4% | $230 / Sq Ft |
| 02/28/2025 02/28/25 | Price Changed | $725,000 | -2.7% | $233 / Sq Ft |
| 08/30/2024 08/30/24 | For Sale | $745,000 | -- | $239 / Sq Ft |
Similar Homes in the area
Source: Unlock MLS (Austin Board of REALTORS®)
MLS Number: 5751934
APN: 895631
- 1904 Mazarro Dr
- 2609 Antalya Loop
- 2613 Ibaza Bend Unit 58
- 2629 Ibaza Bend Unit 54
- 3207 Crystal Falls Pkwy
- 2501 Costa Del Sol Dr Unit 37
- 1104 Squaw Valley
- 1941 Harvest Dance Dr
- 2309 Legend Trail
- 1310 Ventana Canyon
- 1319 Pasa Tiempo
- 1505 Chalk Bluff Ct
- Lot 21 & 22 Ambush Canyon
- Lot 24 Ambush Canyon
- Lot 25 Ambush Canyon
- 1705 Cantina Sky Dr
- 1504 Chalk Bluff Ct
- 2301 Ambush Canyon
- 1420 Mirador
- 1609 Nokota Ct
