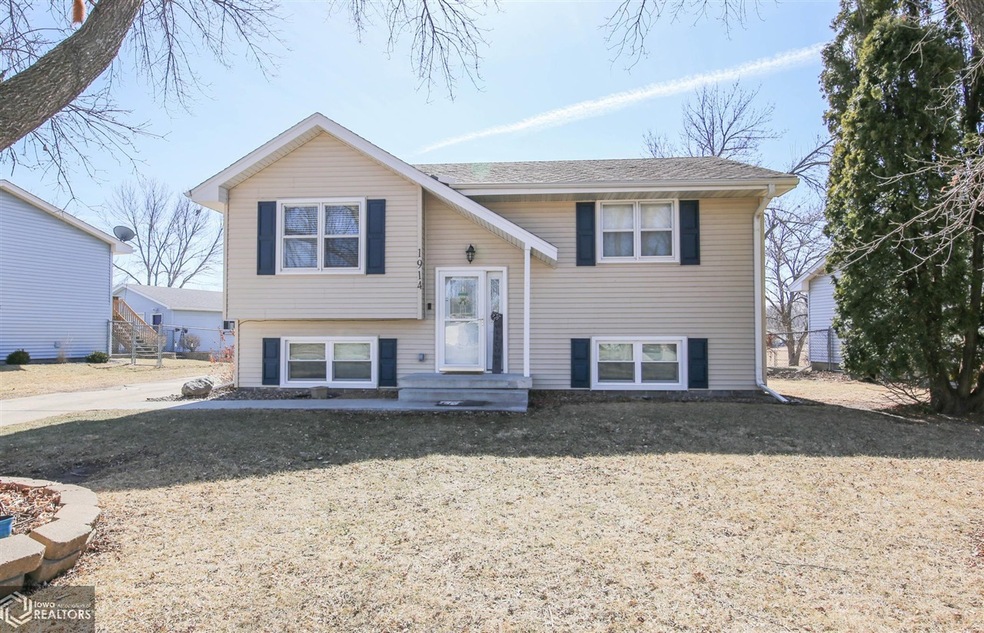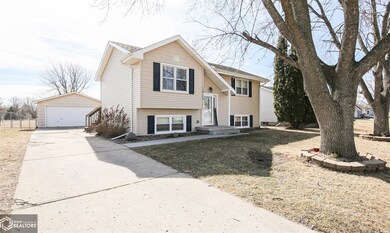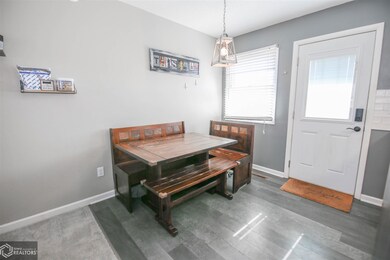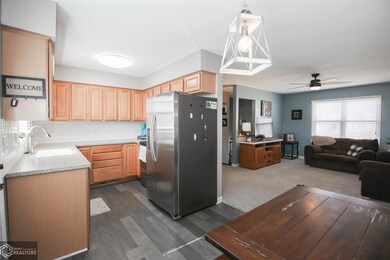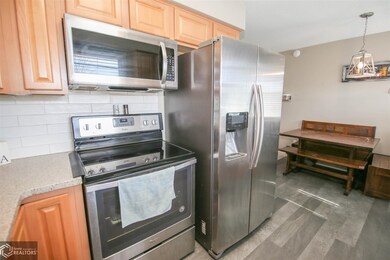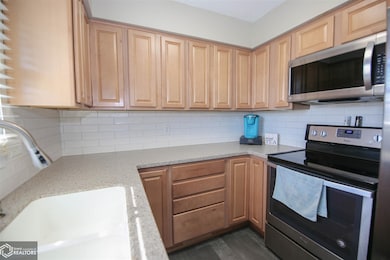
1914 4th St SW Altoona, IA 50009
Highlights
- Main Floor Bedroom
- 2 Car Detached Garage
- Tile Flooring
- No HOA
- Living Room
- 3-minute walk to Phoenix Park
About This Home
As of May 2022Take a look at this lovely move-in-ready home in Altoona. Featuring 4 bedrooms, 2 bathrooms, and a 2-car detached garage. The main level features the living room, kitchen with stainless steel appliances, two bedrooms, and a full bathroom. Downstairs you will find 2 additional bedrooms, a full bathroom, a family room, and a spacious laundry area. Enjoy the fully fenced-in yard that backs to Phoenix Park. Come take a look at this home! The seller will review any and all offers on Monday, March 14th at 6 pm.
Home Details
Home Type
- Single Family
Est. Annual Taxes
- $2,972
Year Built
- Built in 1982
Lot Details
- 9,845 Sq Ft Lot
- Chain Link Fence
Parking
- 2 Car Detached Garage
Home Design
- Split Level Home
- Asphalt Shingled Roof
- Vinyl Siding
Interior Spaces
- 854 Sq Ft Home
- Family Room
- Living Room
- Dining Room
Kitchen
- Range
- Microwave
- Dishwasher
Flooring
- Carpet
- Tile
- Vinyl
Bedrooms and Bathrooms
- 4 Bedrooms
- Main Floor Bedroom
- 2 Full Bathrooms
Laundry
- Dryer
- Washer
Basement
- Basement Fills Entire Space Under The House
- Bedroom in Basement
Utilities
- Forced Air Heating and Cooling System
Community Details
- No Home Owners Association
Ownership History
Purchase Details
Home Financials for this Owner
Home Financials are based on the most recent Mortgage that was taken out on this home.Purchase Details
Purchase Details
Home Financials for this Owner
Home Financials are based on the most recent Mortgage that was taken out on this home.Purchase Details
Home Financials for this Owner
Home Financials are based on the most recent Mortgage that was taken out on this home.Similar Homes in Altoona, IA
Home Values in the Area
Average Home Value in this Area
Purchase History
| Date | Type | Sale Price | Title Company |
|---|---|---|---|
| Warranty Deed | $188,000 | None Available | |
| Interfamily Deed Transfer | -- | None Available | |
| Contract Of Sale | $123,900 | Itc | |
| Warranty Deed | $123,500 | Itc | |
| Warranty Deed | $127,500 | -- |
Mortgage History
| Date | Status | Loan Amount | Loan Type |
|---|---|---|---|
| Open | $182,263 | New Conventional | |
| Previous Owner | $123,900 | Seller Take Back | |
| Previous Owner | $130,500 | Unknown | |
| Previous Owner | $128,000 | Purchase Money Mortgage |
Property History
| Date | Event | Price | Change | Sq Ft Price |
|---|---|---|---|---|
| 05/10/2022 05/10/22 | Sold | $245,000 | +4.3% | $287 / Sq Ft |
| 03/15/2022 03/15/22 | Pending | -- | -- | -- |
| 03/11/2022 03/11/22 | For Sale | $235,000 | +25.1% | $275 / Sq Ft |
| 05/04/2020 05/04/20 | Sold | $187,900 | +1.1% | $220 / Sq Ft |
| 03/18/2020 03/18/20 | Pending | -- | -- | -- |
| 03/17/2020 03/17/20 | For Sale | $185,900 | -- | $218 / Sq Ft |
Tax History Compared to Growth
Tax History
| Year | Tax Paid | Tax Assessment Tax Assessment Total Assessment is a certain percentage of the fair market value that is determined by local assessors to be the total taxable value of land and additions on the property. | Land | Improvement |
|---|---|---|---|---|
| 2024 | $3,768 | $218,700 | $55,800 | $162,900 |
| 2023 | $3,692 | $218,700 | $55,800 | $162,900 |
| 2022 | $3,464 | $180,900 | $47,800 | $133,100 |
| 2021 | $2,972 | $180,900 | $47,800 | $133,100 |
| 2020 | $2,920 | $149,000 | $45,100 | $103,900 |
| 2019 | $2,566 | $149,000 | $45,100 | $103,900 |
| 2018 | $2,566 | $129,500 | $38,600 | $90,900 |
| 2017 | $2,640 | $129,500 | $38,600 | $90,900 |
| 2016 | $2,630 | $121,100 | $35,500 | $85,600 |
| 2015 | $2,630 | $121,100 | $35,500 | $85,600 |
| 2014 | $2,382 | $109,600 | $31,600 | $78,000 |
Agents Affiliated with this Home
-
Marc Olson

Seller's Agent in 2022
Marc Olson
RE/MAX Concepts
(515) 291-7900
5 in this area
501 Total Sales
-
Kathy Swanson
K
Seller's Agent in 2020
Kathy Swanson
RE/MAX
(515) 778-3638
52 in this area
272 Total Sales
-
J
Buyer's Agent in 2020
Jennifer Nelson
RE/MAX
Map
Source: NoCoast MLS
MLS Number: NOC6162966
APN: 171-00175380000
- 2013 2nd St SW
- 2209 4th St SW
- 2307 Trails End SW
- 1699 Glade Dr SW
- 204 25th Ave SW
- 1605 2nd St NW
- 800 Scenic View Blvd
- 318 13th Ave SW Unit 4
- 345 13th Ave SW Unit 17
- 1634 Prairie Cir
- 502 Village Ct
- 1037 25th Ave SW
- 202 11th Ave NW
- 1016 1st St NW
- 2109 14th St SW
- 2205 14th St SW
- 2315 14th St SW
- 2819 Ashland Ct
- 110 10th Ave NW
- 1103 4th St NW
