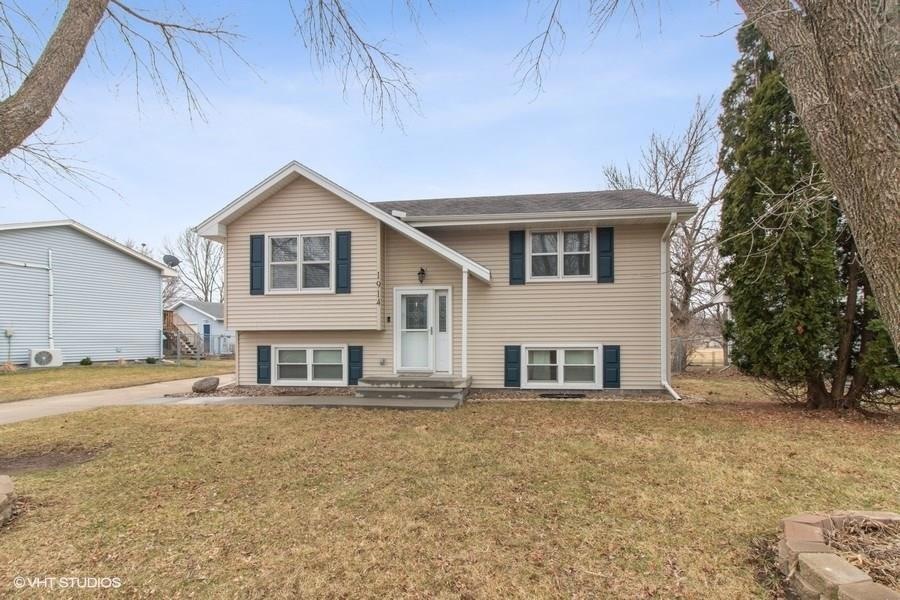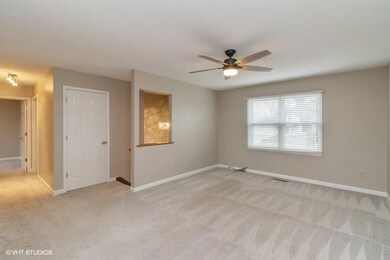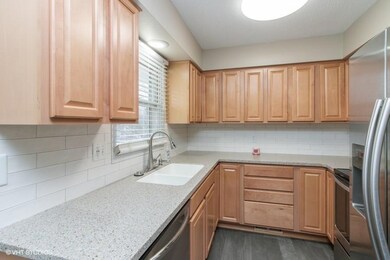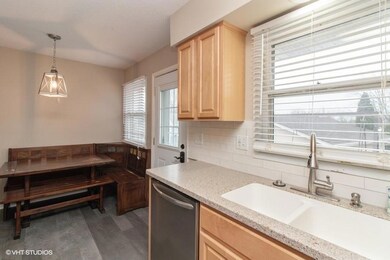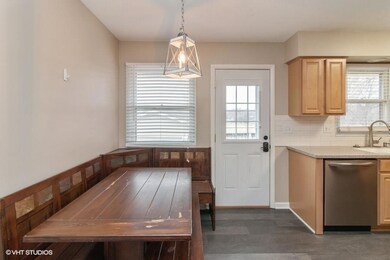
1914 4th St SW Altoona, IA 50009
Highlights
- Deck
- Eat-In Kitchen
- Forced Air Heating and Cooling System
- No HOA
- Tile Flooring
- 3-minute walk to Phoenix Park
About This Home
As of May 20224 bed, 2 bath home in Altoona that is wonderfully updated. Over 1,500 square feet finished. Huge living room that connects to the eat in area of the kitchen. The kitchen is beautiful with new cabinets, floors, backsplash and appliances. Off the kitchen you will find a large living room which will give way to 2 bed and 1 bath on the main level. Downstairs you will find 2 additional bedrooms, 1 bath a family room area and a generous laundry area with washer and dryer included....but wait, it doesn't stop there. Outside you will love the fenced back yard that backs to Pheonix Park. Oversized 2 car garage is gigantic. Updates include: Newer siding, some new windows, garage roof replaced in 2017. Tons of cosmetic updates.
Last Buyer's Agent
Jennifer Nelson
RE/MAX Real Estate Center

Home Details
Home Type
- Single Family
Est. Annual Taxes
- $2,748
Year Built
- Built in 1982
Lot Details
- 9,840 Sq Ft Lot
- Chain Link Fence
- Property is zoned R-2
Home Design
- Split Foyer
- Block Foundation
- Asphalt Shingled Roof
- Vinyl Siding
Interior Spaces
- 854 Sq Ft Home
- Family Room Downstairs
- Fire and Smoke Detector
- Finished Basement
Kitchen
- Eat-In Kitchen
- Stove
- Microwave
- Dishwasher
Flooring
- Carpet
- Tile
Bedrooms and Bathrooms
Laundry
- Dryer
- Washer
Parking
- 2 Car Detached Garage
- Driveway
Outdoor Features
- Deck
Utilities
- Forced Air Heating and Cooling System
- Cable TV Available
Community Details
- No Home Owners Association
Listing and Financial Details
- Assessor Parcel Number 17100175380000
Ownership History
Purchase Details
Home Financials for this Owner
Home Financials are based on the most recent Mortgage that was taken out on this home.Purchase Details
Purchase Details
Home Financials for this Owner
Home Financials are based on the most recent Mortgage that was taken out on this home.Purchase Details
Home Financials for this Owner
Home Financials are based on the most recent Mortgage that was taken out on this home.Similar Homes in Altoona, IA
Home Values in the Area
Average Home Value in this Area
Purchase History
| Date | Type | Sale Price | Title Company |
|---|---|---|---|
| Warranty Deed | $188,000 | None Available | |
| Interfamily Deed Transfer | -- | None Available | |
| Contract Of Sale | $123,900 | Itc | |
| Warranty Deed | $123,500 | Itc | |
| Warranty Deed | $127,500 | -- |
Mortgage History
| Date | Status | Loan Amount | Loan Type |
|---|---|---|---|
| Open | $182,263 | New Conventional | |
| Previous Owner | $123,900 | Seller Take Back | |
| Previous Owner | $130,500 | Unknown | |
| Previous Owner | $128,000 | Purchase Money Mortgage |
Property History
| Date | Event | Price | Change | Sq Ft Price |
|---|---|---|---|---|
| 05/10/2022 05/10/22 | Sold | $245,000 | +4.3% | $287 / Sq Ft |
| 03/15/2022 03/15/22 | Pending | -- | -- | -- |
| 03/11/2022 03/11/22 | For Sale | $235,000 | +25.1% | $275 / Sq Ft |
| 05/04/2020 05/04/20 | Sold | $187,900 | +1.1% | $220 / Sq Ft |
| 03/18/2020 03/18/20 | Pending | -- | -- | -- |
| 03/17/2020 03/17/20 | For Sale | $185,900 | -- | $218 / Sq Ft |
Tax History Compared to Growth
Tax History
| Year | Tax Paid | Tax Assessment Tax Assessment Total Assessment is a certain percentage of the fair market value that is determined by local assessors to be the total taxable value of land and additions on the property. | Land | Improvement |
|---|---|---|---|---|
| 2024 | $3,768 | $218,700 | $55,800 | $162,900 |
| 2023 | $3,692 | $218,700 | $55,800 | $162,900 |
| 2022 | $3,464 | $180,900 | $47,800 | $133,100 |
| 2021 | $2,972 | $180,900 | $47,800 | $133,100 |
| 2020 | $2,920 | $149,000 | $45,100 | $103,900 |
| 2019 | $2,566 | $149,000 | $45,100 | $103,900 |
| 2018 | $2,566 | $129,500 | $38,600 | $90,900 |
| 2017 | $2,640 | $129,500 | $38,600 | $90,900 |
| 2016 | $2,630 | $121,100 | $35,500 | $85,600 |
| 2015 | $2,630 | $121,100 | $35,500 | $85,600 |
| 2014 | $2,382 | $109,600 | $31,600 | $78,000 |
Agents Affiliated with this Home
-
Marc Olson

Seller's Agent in 2022
Marc Olson
RE/MAX Concepts
(515) 291-7900
5 in this area
514 Total Sales
-
Kathy Swanson
K
Seller's Agent in 2020
Kathy Swanson
RE/MAX
(515) 778-3638
52 in this area
277 Total Sales
-
J
Buyer's Agent in 2020
Jennifer Nelson
RE/MAX
(515) 509-0458
35 Total Sales
Map
Source: Des Moines Area Association of REALTORS®
MLS Number: 601335
APN: 171-00175380000
- 2303 3rd St SW
- 1509 4th St SW
- 2209 8th Street Ct SW
- 2403 Guenever Ct
- 800 Scenic View Blvd
- 904 Eagle Creek Blvd SW
- 1634 Prairie Cir
- 1210 33rd St SE
- 1037 25th Ave SW
- 210 11th Ave SW
- 103 12th Ave SW
- 1002 3rd St SW
- 2109 14th St SW
- 2125 14th St SW
- 2205 14th St SW
- 2815 Ashland Ct
- 2315 14th St SW
- 2819 Ashland Ct
- 2816 Ashland Ct
- 512 12th Ave NW
