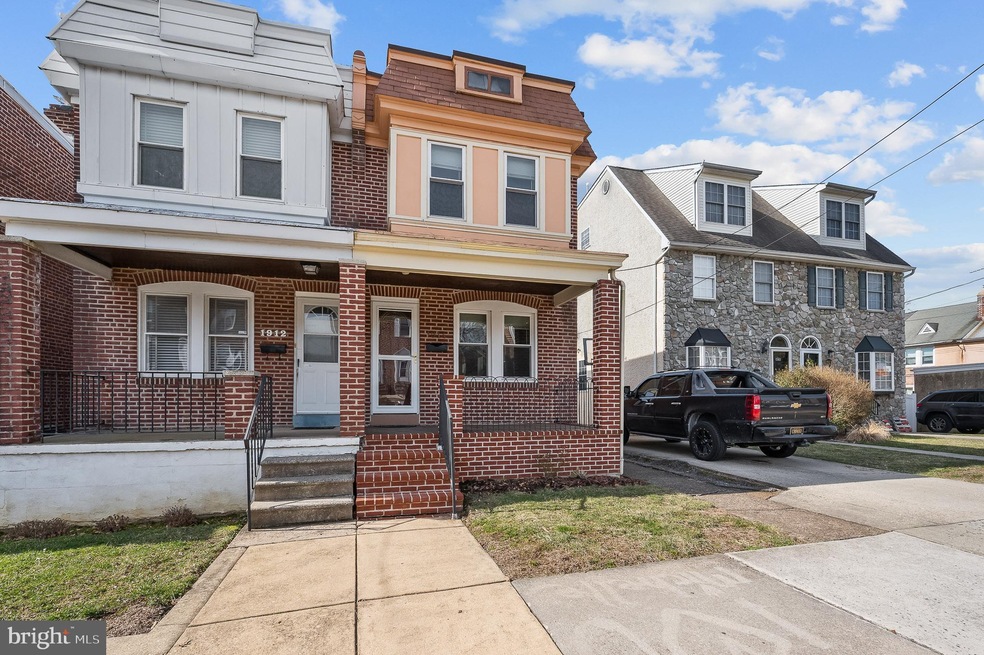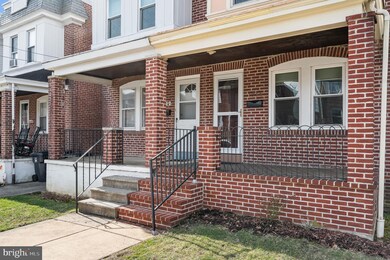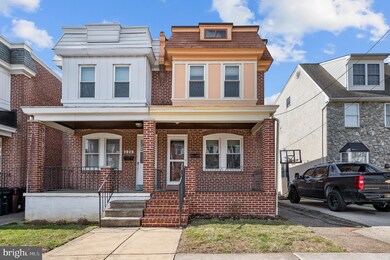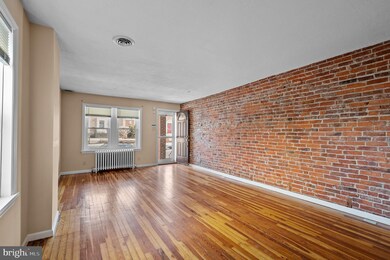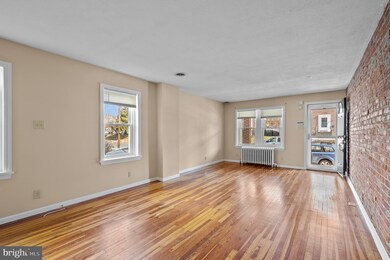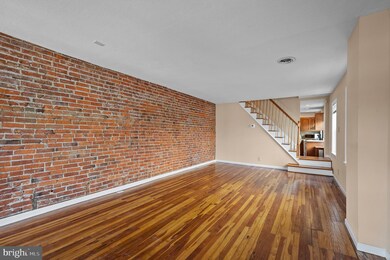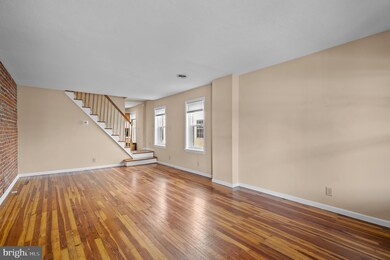
1914 Maple St Wilmington, DE 19805
Bayard Square NeighborhoodEstimated Value: $221,000 - $265,000
Highlights
- Deck
- Traditional Architecture
- Attic
- Traditional Floor Plan
- Wood Flooring
- 3-minute walk to Barry and Union Triangle
About This Home
As of April 2022Here's a great opportunity to live in a move-in-ready, three-bedroom, twin home with a large covered front porch situated on a tidy walkable street of similar type homes adjacent to the Wilmington community of Bayard Square. Notable landmark neighbors include the community of St. Elizabeth, Kosciuszko Park, and the expansive Canby Park. The Elsmere Bark Park is just over a mile away! You will delight in the many popular features this home has to offer, including beautiful hardwood floors throughout, tilt-in replacement windows throughout, mini-blinds on most windows, neutral wall colors, exposed brick interior walls, central air conditioning, an updated full bath with a granite-topped vanity, and a partially finished basement with exterior access that can accommodate a variety of needs. The well-sized eat-in kitchen features ceramic-tile flooring, plenty of counter space, recessed and track lighting, lots of handsome wood cabinets, a double stainless-steel sink, coordinated white appliances, and access to the basement. A rear-facing security door leads out to the large deck and down to the orderly yard below. The great location, close proximity to schools, shopping, dining, parks, and major highways are additional reasons for you to make this terrific house on Maple Street your new home. NOTE: Open House scheduled for Sunday, March 20, 1:00 - 3:00 P.M.
Last Listed By
Patterson-Schwartz-Hockessin License #RA-0020226 Listed on: 03/17/2022

Townhouse Details
Home Type
- Townhome
Est. Annual Taxes
- $1,556
Year Built
- Built in 1918
Lot Details
- 1,307 Sq Ft Lot
- Back and Front Yard
Home Design
- Semi-Detached or Twin Home
- Traditional Architecture
- Flat Roof Shape
- Brick Exterior Construction
- Block Foundation
Interior Spaces
- 1,200 Sq Ft Home
- Property has 2 Levels
- Traditional Floor Plan
- Recessed Lighting
- Double Hung Windows
- Six Panel Doors
- Living Room
- Combination Kitchen and Dining Room
- Attic
Kitchen
- Eat-In Kitchen
- Electric Oven or Range
- Built-In Range
- Range Hood
- Microwave
- Dishwasher
Flooring
- Wood
- Tile or Brick
Bedrooms and Bathrooms
- 3 Bedrooms
- En-Suite Primary Bedroom
- 1 Full Bathroom
- Bathtub with Shower
Laundry
- Dryer
- Washer
Partially Finished Basement
- Basement Fills Entire Space Under The House
- Exterior Basement Entry
- Laundry in Basement
Home Security
Parking
- Paved Parking
- On-Street Parking
Outdoor Features
- Deck
- Porch
Schools
- Stubbs Elementary School
- Bayard Middle School
- Glasgow High School
Utilities
- Central Air
- Radiator
- Above Ground Utilities
- 200+ Amp Service
- Natural Gas Water Heater
Listing and Financial Details
- Assessor Parcel Number 26-033.30-108
Community Details
Overview
- No Home Owners Association
- Wilm #25 Subdivision
Security
- Storm Doors
Ownership History
Purchase Details
Home Financials for this Owner
Home Financials are based on the most recent Mortgage that was taken out on this home.Purchase Details
Home Financials for this Owner
Home Financials are based on the most recent Mortgage that was taken out on this home.Purchase Details
Home Financials for this Owner
Home Financials are based on the most recent Mortgage that was taken out on this home.Similar Homes in Wilmington, DE
Home Values in the Area
Average Home Value in this Area
Purchase History
| Date | Buyer | Sale Price | Title Company |
|---|---|---|---|
| Spadaro Claire | $205,500 | None Available | |
| Laughlin Christopher P | $149,900 | Transnation Title |
Mortgage History
| Date | Status | Borrower | Loan Amount |
|---|---|---|---|
| Open | Spadaro Claire | $201,547 | |
| Closed | Spadaro Claire | $206,436 | |
| Closed | Spadaro Claire | $203,386 | |
| Previous Owner | Laughlin Christopher P | $54,540 | |
| Previous Owner | Laughlin Christopher P | $14,700 | |
| Previous Owner | Laughlin Christopher P | $148,690 |
Property History
| Date | Event | Price | Change | Sq Ft Price |
|---|---|---|---|---|
| 04/22/2022 04/22/22 | Sold | $225,000 | 0.0% | $188 / Sq Ft |
| 03/22/2022 03/22/22 | Pending | -- | -- | -- |
| 03/17/2022 03/17/22 | For Sale | $225,000 | 0.0% | $188 / Sq Ft |
| 04/15/2020 04/15/20 | Rented | $1,300 | 0.0% | -- |
| 03/05/2020 03/05/20 | Under Contract | -- | -- | -- |
| 02/17/2020 02/17/20 | For Rent | $1,300 | -- | -- |
Tax History Compared to Growth
Tax History
| Year | Tax Paid | Tax Assessment Tax Assessment Total Assessment is a certain percentage of the fair market value that is determined by local assessors to be the total taxable value of land and additions on the property. | Land | Improvement |
|---|---|---|---|---|
| 2024 | $94 | $44,900 | $4,900 | $40,000 |
| 2023 | $78 | $44,900 | $4,900 | $40,000 |
| 2022 | $1,597 | $44,900 | $4,900 | $40,000 |
| 2021 | $1,556 | $44,900 | $4,900 | $40,000 |
| 2020 | $1,511 | $44,900 | $4,900 | $40,000 |
| 2019 | $2,210 | $44,900 | $4,900 | $40,000 |
| 2018 | $3,292 | $44,900 | $4,900 | $40,000 |
| 2017 | $2,082 | $44,900 | $4,900 | $40,000 |
| 2016 | $2,082 | $44,900 | $4,900 | $40,000 |
| 2015 | $1,950 | $44,900 | $4,900 | $40,000 |
| 2014 | $1,950 | $44,900 | $4,900 | $40,000 |
Agents Affiliated with this Home
-
Nicholas Baldini

Seller's Agent in 2022
Nicholas Baldini
Patterson Schwartz
(302) 234-3618
1 in this area
120 Total Sales
-
Maria Baldini

Seller Co-Listing Agent in 2022
Maria Baldini
Patterson Schwartz
(302) 598-8557
1 in this area
63 Total Sales
-
Kevin Hensley

Seller's Agent in 2020
Kevin Hensley
RE/MAX
(302) 218-0130
83 Total Sales
-
Vanessa Hamm
V
Buyer's Agent in 2020
Vanessa Hamm
Iron Valley Real Estate at The Beach
(302) 377-7340
26 Total Sales
Map
Source: Bright MLS
MLS Number: DENC2019734
APN: 26-033.30-108
- 405 S Dupont St
- 1902 Lancaster Ave
- 608 Harrington St
- 414 S Clayton St
- 2112 Lancaster Ave
- 117 N Dupont St
- 1633 Lancaster Ave
- 1710 W 2nd St
- 1638 W 2nd St
- 212 N Clayton St
- 1818 W 4th St
- 1912 Lakeview Rd
- 1906 Lakeview Rd
- 2218 W 3rd St
- 1351 Oak St
- 230 Woodlawn Ave
- 1809 W 4th St
- 1717 W 4th St
- 1346 Lancaster Ave
- 1625 W 4th St
