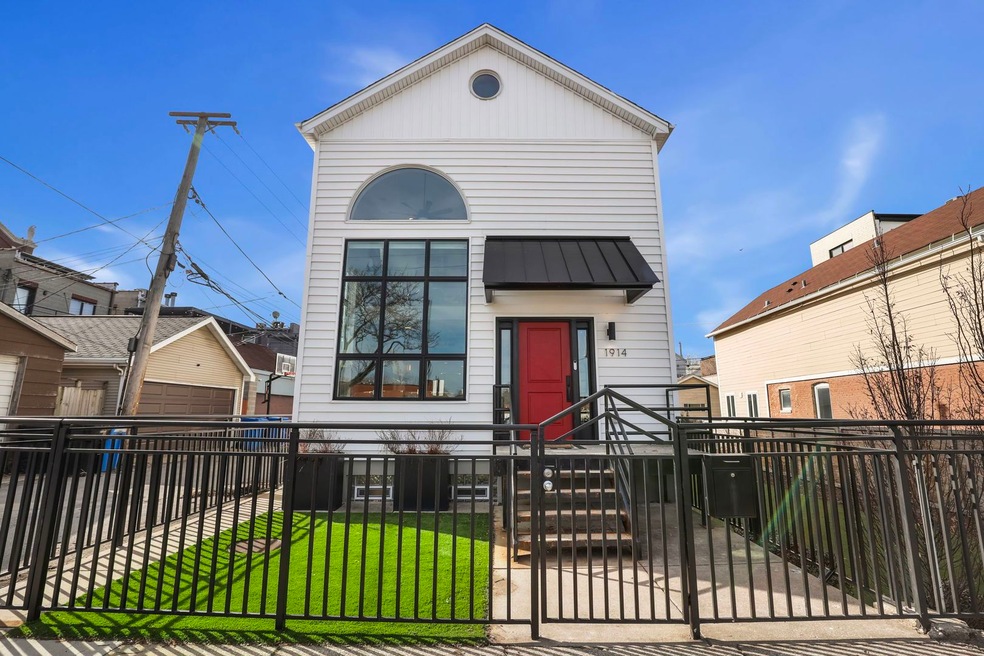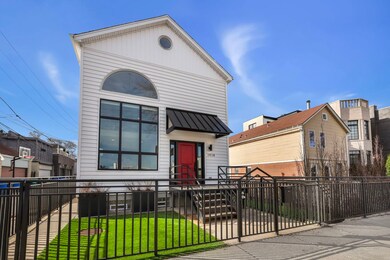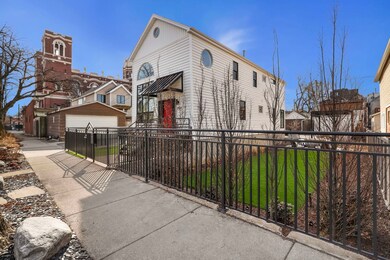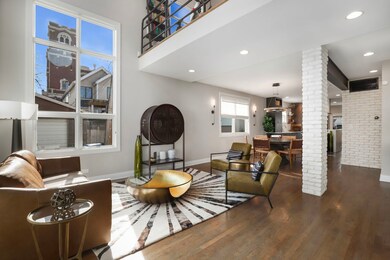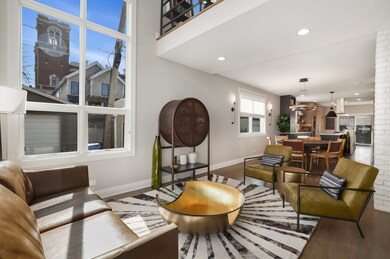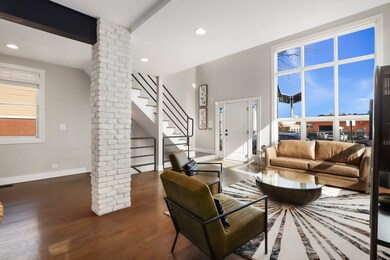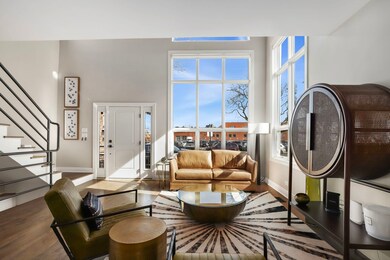
1914 N Hermitage Ave Chicago, IL 60622
Bucktown NeighborhoodHighlights
- Fireplace in Primary Bedroom
- Double Shower
- Wood Flooring
- Recreation Room
- Vaulted Ceiling
- Corner Lot
About This Home
As of July 2024Presenting 1914 N Hermitage, a 4 bedroom 3.1 bath home located in Bucktown. This home boasts multiple indoor and outdoor living options including a den/family room area, living room area, bonus loft flex space, and full city lot manicured side yard for entertaining and relaxing. Situated on a corner lot this home draws an abundance of natural light on all levels due to cascading windows on the east and south walls. This property underwent substantial updates in 2019 to enhance the curb appeal, including new pella windows, doors, and siding. Upon entry, be greeted with a 20 ft atrium which floods the main level living area, a stunning custom kitchen boasts quartz counters, top of the line Jenn Air appliances- a 42" integrated fridge, double oven, gas range, and Franke sinks. The basement features a custom built dry bar with a beverage center makes for perfect entertaining, while the family room features a cozy gel fuel fireplace with a rustic mantle. An additional bedroom and full bathroom for a guest or in law is also available in the basement. The second level features 3 bedrooms, and 2 full baths,and also hosts a versatile loft area that can be used as a flex space for office/peloton set up. The master suite comes with a walk-in closet, a private balcony, and a master bath with a double shower. The maintenance and design of this home are of the highest quality, featuring a sewer control system, sump pumps, drain tile, waterproof engineered bamboo flooring, and an air purifier. The side yard is available for an additional $600,000
Last Agent to Sell the Property
Sheehan Real Estate License #471021532 Listed on: 06/13/2024
Home Details
Home Type
- Single Family
Est. Annual Taxes
- $16,938
Year Built | Renovated
- 1891 | 2019
Lot Details
- Lot Dimensions are 24x126
- Corner Lot
Parking
- 2 Car Detached Garage
- Garage Door Opener
- Parking Included in Price
Home Design
- Asphalt Roof
- Vinyl Siding
Interior Spaces
- 2-Story Property
- Wet Bar
- Vaulted Ceiling
- Gas Log Fireplace
- Mud Room
- Family Room with Fireplace
- 2 Fireplaces
- Breakfast Room
- Formal Dining Room
- Den
- Recreation Room
- Loft
- Wood Flooring
Kitchen
- Built-In Double Oven
- Range Hood
- Microwave
- High End Refrigerator
- Freezer
- Dishwasher
- Wine Refrigerator
- Disposal
Bedrooms and Bathrooms
- 4 Bedrooms
- 4 Potential Bedrooms
- Fireplace in Primary Bedroom
- Dual Sinks
- Double Shower
Laundry
- Dryer
- Washer
Finished Basement
- English Basement
- Basement Fills Entire Space Under The House
- Finished Basement Bathroom
Utilities
- Forced Air Heating and Cooling System
- Heating System Uses Natural Gas
- Lake Michigan Water
Listing and Financial Details
- Homeowner Tax Exemptions
Ownership History
Purchase Details
Home Financials for this Owner
Home Financials are based on the most recent Mortgage that was taken out on this home.Purchase Details
Home Financials for this Owner
Home Financials are based on the most recent Mortgage that was taken out on this home.Purchase Details
Home Financials for this Owner
Home Financials are based on the most recent Mortgage that was taken out on this home.Purchase Details
Home Financials for this Owner
Home Financials are based on the most recent Mortgage that was taken out on this home.Purchase Details
Home Financials for this Owner
Home Financials are based on the most recent Mortgage that was taken out on this home.Purchase Details
Home Financials for this Owner
Home Financials are based on the most recent Mortgage that was taken out on this home.Similar Homes in the area
Home Values in the Area
Average Home Value in this Area
Purchase History
| Date | Type | Sale Price | Title Company |
|---|---|---|---|
| Warranty Deed | $1,250,000 | Chicago Title | |
| Warranty Deed | $950,000 | North American Title Company | |
| Quit Claim Deed | -- | None Available | |
| Warranty Deed | $640,500 | Altima Title Llc | |
| Interfamily Deed Transfer | -- | -- | |
| Warranty Deed | $454,000 | Attorneys Natl Title Network |
Mortgage History
| Date | Status | Loan Amount | Loan Type |
|---|---|---|---|
| Open | $656,000 | New Conventional | |
| Open | $1,062,500 | New Conventional | |
| Previous Owner | $400,000 | New Conventional | |
| Previous Owner | $760,000 | New Conventional | |
| Previous Owner | $480,375 | Adjustable Rate Mortgage/ARM | |
| Previous Owner | $335,000 | Unknown | |
| Previous Owner | $300,000 | Unknown | |
| Previous Owner | $363,000 | No Value Available |
Property History
| Date | Event | Price | Change | Sq Ft Price |
|---|---|---|---|---|
| 07/08/2024 07/08/24 | Sold | $1,250,000 | 0.0% | $693 / Sq Ft |
| 06/13/2024 06/13/24 | Pending | -- | -- | -- |
| 06/13/2024 06/13/24 | For Sale | $1,250,000 | +31.6% | $693 / Sq Ft |
| 09/28/2018 09/28/18 | Sold | $950,000 | -4.9% | $527 / Sq Ft |
| 08/20/2018 08/20/18 | Pending | -- | -- | -- |
| 07/18/2018 07/18/18 | Price Changed | $999,000 | -0.1% | $554 / Sq Ft |
| 06/25/2018 06/25/18 | For Sale | $1,000,000 | -- | $554 / Sq Ft |
Tax History Compared to Growth
Tax History
| Year | Tax Paid | Tax Assessment Tax Assessment Total Assessment is a certain percentage of the fair market value that is determined by local assessors to be the total taxable value of land and additions on the property. | Land | Improvement |
|---|---|---|---|---|
| 2024 | $16,938 | $85,000 | $26,100 | $58,900 |
| 2023 | $16,938 | $82,859 | $21,000 | $61,859 |
| 2022 | $16,938 | $85,493 | $21,000 | $64,493 |
| 2021 | $16,576 | $85,493 | $21,000 | $64,493 |
| 2020 | $14,817 | $69,376 | $13,650 | $55,726 |
| 2019 | $15,206 | $75,409 | $13,650 | $61,759 |
| 2018 | $14,896 | $75,409 | $13,650 | $61,759 |
| 2017 | $10,684 | $53,005 | $12,000 | $41,005 |
| 2016 | $10,116 | $53,005 | $12,000 | $41,005 |
| 2015 | $9,232 | $53,005 | $12,000 | $41,005 |
| 2014 | $7,841 | $44,831 | $10,500 | $34,331 |
| 2013 | $7,675 | $44,831 | $10,500 | $34,331 |
Agents Affiliated with this Home
-
James Sheehan

Seller's Agent in 2024
James Sheehan
Sheehan Real Estate
9 in this area
127 Total Sales
-
Sam Shaffer

Buyer's Agent in 2024
Sam Shaffer
Chicago Properties Firm
(773) 297-9792
26 in this area
539 Total Sales
-
Emily Smart LeMire

Seller's Agent in 2018
Emily Smart LeMire
Compass
(312) 401-5949
3 in this area
173 Total Sales
-
Joshua Novy

Buyer's Agent in 2018
Joshua Novy
Telequest Corp.
(773) 454-5595
20 Total Sales
Map
Source: Midwest Real Estate Data (MRED)
MLS Number: 12083904
APN: 14-31-404-035-0000
- 1916 N Hermitage Ave
- 1855 N Hermitage Ave
- 1849 N Hermitage Ave Unit 301
- 1842 N Paulina St
- 1810 N Wood St
- 1845 N Marshfield Ave
- 1805 N Paulina St
- 1924 N Wolcott Ave
- 1913 W Cortland St
- 1757 N Paulina St Unit 1757R
- 1851 W Dickens Ave
- 1740 N Marshfield Ave Unit D29
- 1740 N Marshfield Ave Unit H18
- 1740 N Marshfield Ave Unit E30
- 1740 N Marshfield Ave Unit 6
- 1740 N Marshfield Ave Unit A12
- 1720 N Hermitage Ave
- 1735 N Paulina St Unit 201
- 2014 N Winchester Ave
- 1931 N Damen Ave Unit 2N
