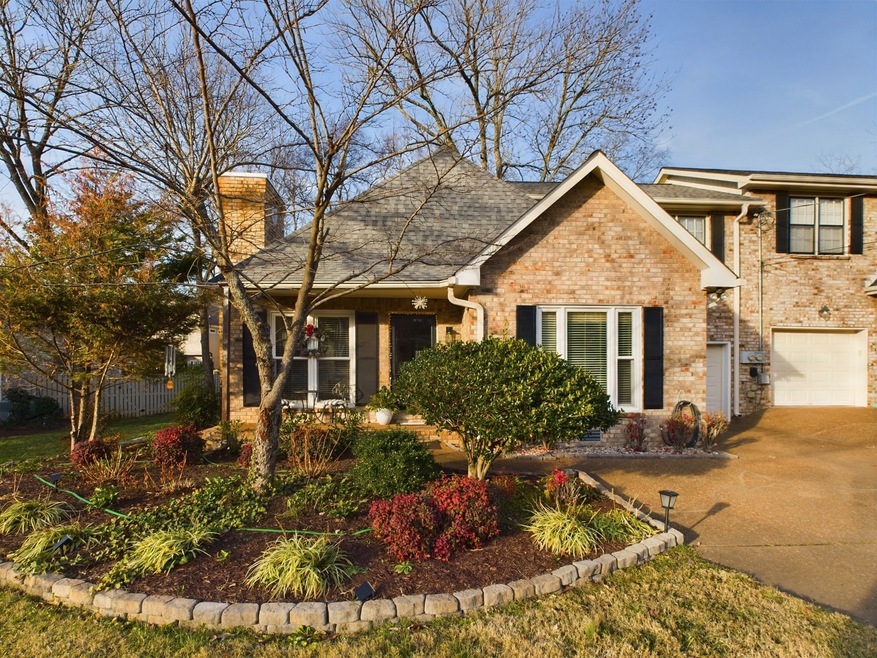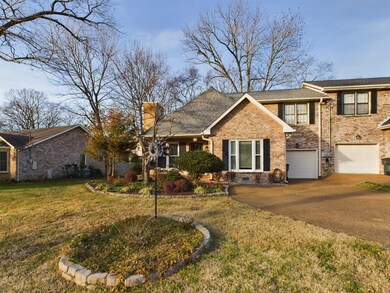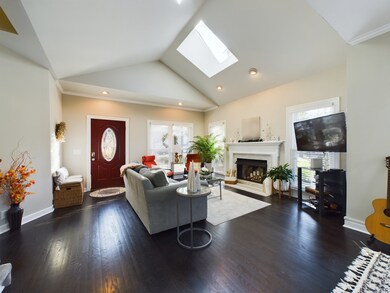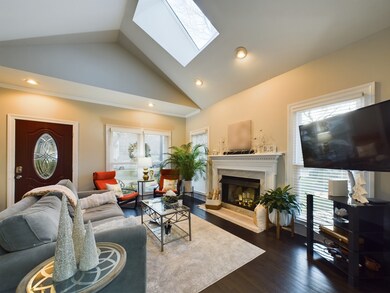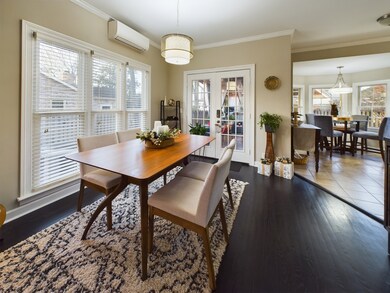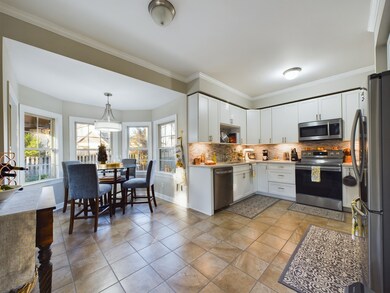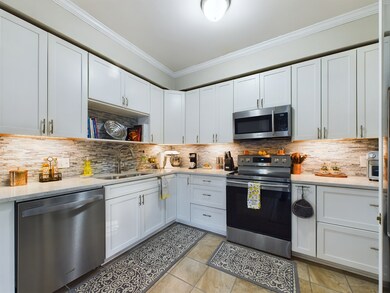
1914 Randolph Place Nashville, TN 37215
Green Hills NeighborhoodHighlights
- Wood Flooring
- 1 Fireplace
- Cooling Available
- Percy Priest Elementary School Rated A-
- 1 Car Attached Garage
- Zero Lot Line
About This Home
As of March 2024Don’t miss out on this beautiful, open concept home located in one of the most sought-after locations in all of Nashville! This home sits in the heart of Green Hills and offers tons of stylish and recent upgrades that add to the integrity of the home as well as its stunning aesthetic. Improvements were carefully made by loving homeowners and include a renovated kitchen with quartz countertops, all white cabinetry and a unique backsplash. All bathrooms have new flooring and fixtures while bedrooms include new carpets, and the great room wood flooring has been gorgeously stained! Some structural improvements include a newly replaced roof, heat pump, French doors that lead out to a large covered back deck, windows, and encapsulated crawl space. Landscaping is lush with a variety of stonework and a French drainage system. The skylights and large windows fill this home with loads of natural light that creates a warm environment which you will love! Don't forget to check out the 3D tour!
Last Agent to Sell the Property
The Bogetti Partners Brokerage Phone: 2098722818 License #360860 Listed on: 12/19/2023
Home Details
Home Type
- Single Family
Est. Annual Taxes
- $3,988
Year Built
- Built in 1986
Lot Details
- 1,307 Sq Ft Lot
- Back Yard Fenced
- Level Lot
- Zero Lot Line
HOA Fees
- $13 Monthly HOA Fees
Parking
- 1 Car Attached Garage
- 2 Open Parking Spaces
Home Design
- Brick Exterior Construction
- Vinyl Siding
Interior Spaces
- 1,707 Sq Ft Home
- Property has 2 Levels
- 1 Fireplace
- Crawl Space
- Dishwasher
Flooring
- Wood
- Carpet
- Tile
Bedrooms and Bathrooms
- 3 Bedrooms | 1 Main Level Bedroom
Schools
- Percy Priest Elementary School
- John Trotwood Moore Middle School
- Hillsboro Comp High School
Utilities
- Cooling Available
- Heat Pump System
Community Details
- Evergreen Subdivision
Listing and Financial Details
- Assessor Parcel Number 131070E00400CO
Ownership History
Purchase Details
Home Financials for this Owner
Home Financials are based on the most recent Mortgage that was taken out on this home.Purchase Details
Home Financials for this Owner
Home Financials are based on the most recent Mortgage that was taken out on this home.Similar Homes in Nashville, TN
Home Values in the Area
Average Home Value in this Area
Purchase History
| Date | Type | Sale Price | Title Company |
|---|---|---|---|
| Warranty Deed | $710,000 | Mid State Title | |
| Warranty Deed | $405,000 | Chapman & Rosenthal Title In |
Mortgage History
| Date | Status | Loan Amount | Loan Type |
|---|---|---|---|
| Open | $568,000 | New Conventional | |
| Previous Owner | $324,000 | New Conventional | |
| Previous Owner | $104,500 | Unknown |
Property History
| Date | Event | Price | Change | Sq Ft Price |
|---|---|---|---|---|
| 03/28/2024 03/28/24 | Sold | $710,000 | -4.0% | $416 / Sq Ft |
| 01/12/2024 01/12/24 | Pending | -- | -- | -- |
| 12/19/2023 12/19/23 | For Sale | $739,900 | +155.2% | $433 / Sq Ft |
| 01/03/2021 01/03/21 | Pending | -- | -- | -- |
| 12/30/2020 12/30/20 | For Sale | $289,900 | -28.4% | $170 / Sq Ft |
| 07/19/2018 07/19/18 | Sold | $405,000 | -- | $237 / Sq Ft |
Tax History Compared to Growth
Tax History
| Year | Tax Paid | Tax Assessment Tax Assessment Total Assessment is a certain percentage of the fair market value that is determined by local assessors to be the total taxable value of land and additions on the property. | Land | Improvement |
|---|---|---|---|---|
| 2024 | $3,988 | $122,550 | $75,000 | $47,550 |
| 2023 | $3,988 | $122,550 | $75,000 | $47,550 |
| 2022 | $4,642 | $122,550 | $75,000 | $47,550 |
| 2021 | $4,029 | $122,550 | $75,000 | $47,550 |
| 2020 | $3,837 | $90,900 | $59,000 | $31,900 |
| 2019 | $2,868 | $90,900 | $59,000 | $31,900 |
Agents Affiliated with this Home
-
Kara Bogetti
K
Seller's Agent in 2024
Kara Bogetti
The Bogetti Partners
1 in this area
68 Total Sales
-
Maggie Lawrence
M
Seller Co-Listing Agent in 2024
Maggie Lawrence
The Bogetti Partners
(931) 691-0558
1 in this area
75 Total Sales
-
Betsy Grablowski
B
Buyer's Agent in 2024
Betsy Grablowski
Compass
(615) 219-9961
1 in this area
32 Total Sales
-
Jennifer Claxton

Seller's Agent in 2018
Jennifer Claxton
Parks Compass
(615) 504-6163
7 in this area
120 Total Sales
-
Gretchen Fitzsimmons

Buyer's Agent in 2018
Gretchen Fitzsimmons
Gary Ashton Realt Estate
(615) 424-4838
2 in this area
104 Total Sales
Map
Source: Realtracs
MLS Number: 2602288
APN: 131-07-0E-004-00
- 4505 Shys Hill Rd
- 615 Summerwind Cir
- 4516 Shys Hill Rd
- 4520 Shys Hill Rd
- 2003A Galbraith Dr
- 213 Lone Oak Village Way
- 4234 Lone Oak Rd Unit B
- 4232 Lone Oak Rd Unit A
- 1306 Belmont Park Ct
- 1715 Warfield Dr
- 4506 Belmont Park Terrace
- 4542 Shys Hill Rd
- 4253 Jamesborough Place
- 211 Boxmere Place Unit 211
- 4201 Farrar Ave
- 2031 Overhill Dr
- 24 Belcaro Cir
- 4117 Lone Oak Rd Unit 4
- 4189 Belmont Park Terrace
- 1931 Warfield Dr
