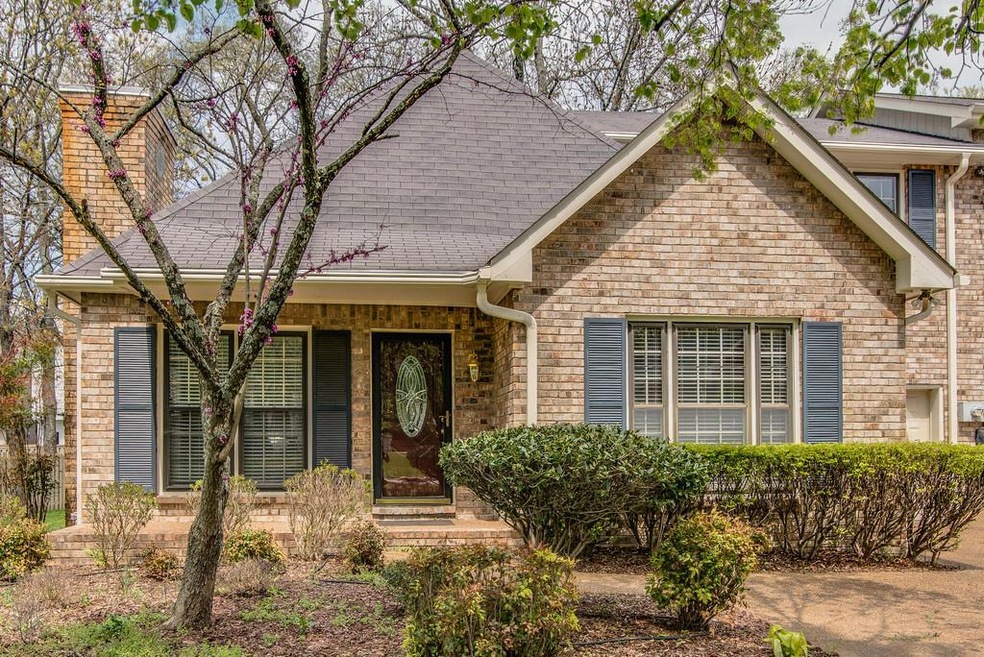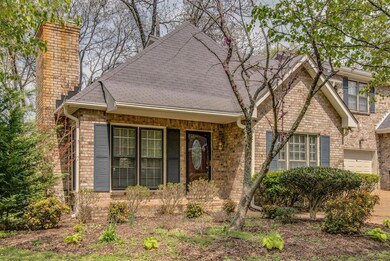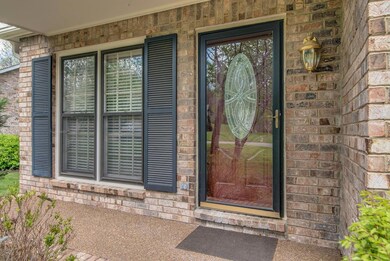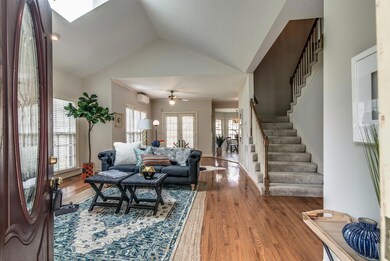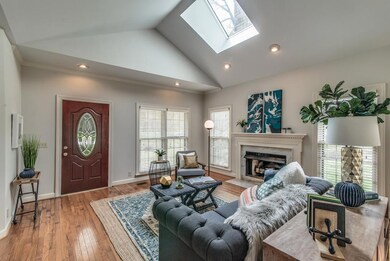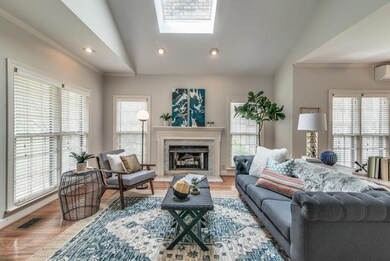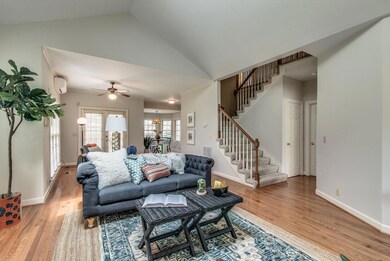
1914 Randolph Place Nashville, TN 37215
Green Hills NeighborhoodHighlights
- Traditional Architecture
- Wood Flooring
- Covered patio or porch
- Percy Priest Elementary School Rated A-
- 1 Fireplace
- 1 Car Attached Garage
About This Home
As of March 2024Quaint zero lot line tucked away on a cul-de-sac street in heart of Green Hills*Master bedroom up w/ huge walk-in closet & updated bathroom*Freshly painted walls throughout*Generous deck overlooking fenced backyard*New Roof w/ 50-year architectural shingle*All else is original & ready for the new owner's personal style
Last Agent to Sell the Property
Parks Compass License # 302694 Listed on: 05/29/2018

Last Buyer's Agent
The Ashton Real Estate Group of RE/MAX Advantage License # 330037

Home Details
Home Type
- Single Family
Est. Annual Taxes
- $2,868
Year Built
- Built in 1986
Lot Details
- 1,307 Sq Ft Lot
- Back Yard Fenced
HOA Fees
- $13 Monthly HOA Fees
Parking
- 1 Car Attached Garage
Home Design
- Traditional Architecture
- Brick Exterior Construction
- Shingle Roof
- Wood Siding
Interior Spaces
- 1,707 Sq Ft Home
- Property has 2 Levels
- Ceiling Fan
- 1 Fireplace
- Combination Dining and Living Room
- Crawl Space
Flooring
- Wood
- Carpet
- Tile
Bedrooms and Bathrooms
- 3 Bedrooms | 1 Main Level Bedroom
- Walk-In Closet
Outdoor Features
- Covered Deck
- Covered patio or porch
Schools
- Percy Priest Elementary School
- John T. Moore Middle School
- Hillsboro Comp High School
Utilities
- Cooling Available
- Central Heating
Community Details
- Evergreen Subdivision
Listing and Financial Details
- Assessor Parcel Number 131070E00400CO
Ownership History
Purchase Details
Home Financials for this Owner
Home Financials are based on the most recent Mortgage that was taken out on this home.Purchase Details
Home Financials for this Owner
Home Financials are based on the most recent Mortgage that was taken out on this home.Similar Homes in Nashville, TN
Home Values in the Area
Average Home Value in this Area
Purchase History
| Date | Type | Sale Price | Title Company |
|---|---|---|---|
| Warranty Deed | $710,000 | Mid State Title | |
| Warranty Deed | $405,000 | Chapman & Rosenthal Title In |
Mortgage History
| Date | Status | Loan Amount | Loan Type |
|---|---|---|---|
| Open | $568,000 | New Conventional | |
| Previous Owner | $324,000 | New Conventional | |
| Previous Owner | $104,500 | Unknown |
Property History
| Date | Event | Price | Change | Sq Ft Price |
|---|---|---|---|---|
| 03/28/2024 03/28/24 | Sold | $710,000 | -4.0% | $416 / Sq Ft |
| 01/12/2024 01/12/24 | Pending | -- | -- | -- |
| 12/19/2023 12/19/23 | For Sale | $739,900 | +155.2% | $433 / Sq Ft |
| 01/03/2021 01/03/21 | Pending | -- | -- | -- |
| 12/30/2020 12/30/20 | For Sale | $289,900 | -28.4% | $170 / Sq Ft |
| 07/19/2018 07/19/18 | Sold | $405,000 | -- | $237 / Sq Ft |
Tax History Compared to Growth
Tax History
| Year | Tax Paid | Tax Assessment Tax Assessment Total Assessment is a certain percentage of the fair market value that is determined by local assessors to be the total taxable value of land and additions on the property. | Land | Improvement |
|---|---|---|---|---|
| 2024 | $3,988 | $122,550 | $75,000 | $47,550 |
| 2023 | $3,988 | $122,550 | $75,000 | $47,550 |
| 2022 | $4,642 | $122,550 | $75,000 | $47,550 |
| 2021 | $4,029 | $122,550 | $75,000 | $47,550 |
| 2020 | $3,837 | $90,900 | $59,000 | $31,900 |
| 2019 | $2,868 | $90,900 | $59,000 | $31,900 |
Agents Affiliated with this Home
-
Kara Bogetti
K
Seller's Agent in 2024
Kara Bogetti
The Bogetti Partners
1 in this area
68 Total Sales
-
Maggie Lawrence
M
Seller Co-Listing Agent in 2024
Maggie Lawrence
The Bogetti Partners
(931) 691-0558
1 in this area
75 Total Sales
-
Betsy Grablowski
B
Buyer's Agent in 2024
Betsy Grablowski
Compass
(615) 219-9961
1 in this area
32 Total Sales
-
Jennifer Claxton

Seller's Agent in 2018
Jennifer Claxton
Parks Compass
(615) 504-6163
7 in this area
121 Total Sales
-
Gretchen Fitzsimmons

Buyer's Agent in 2018
Gretchen Fitzsimmons
Gary Ashton Realt Estate
(615) 424-4838
2 in this area
104 Total Sales
Map
Source: Realtracs
MLS Number: 1934678
APN: 131-07-0E-004-00
- 4505 Shys Hill Rd
- 615 Summerwind Cir
- 4516 Shys Hill Rd
- 4520 Shys Hill Rd
- 2003A Galbraith Dr
- 213 Lone Oak Village Way
- 4234 Lone Oak Rd Unit B
- 4232 Lone Oak Rd Unit A
- 1306 Belmont Park Ct
- 1715 Warfield Dr
- 4506 Belmont Park Terrace
- 4542 Shys Hill Rd
- 4253 Jamesborough Place
- 211 Boxmere Place Unit 211
- 4201 Farrar Ave
- 2031 Overhill Dr
- 24 Belcaro Cir
- 4117 Lone Oak Rd Unit 4
- 4189 Belmont Park Terrace
- 1931 Warfield Dr
