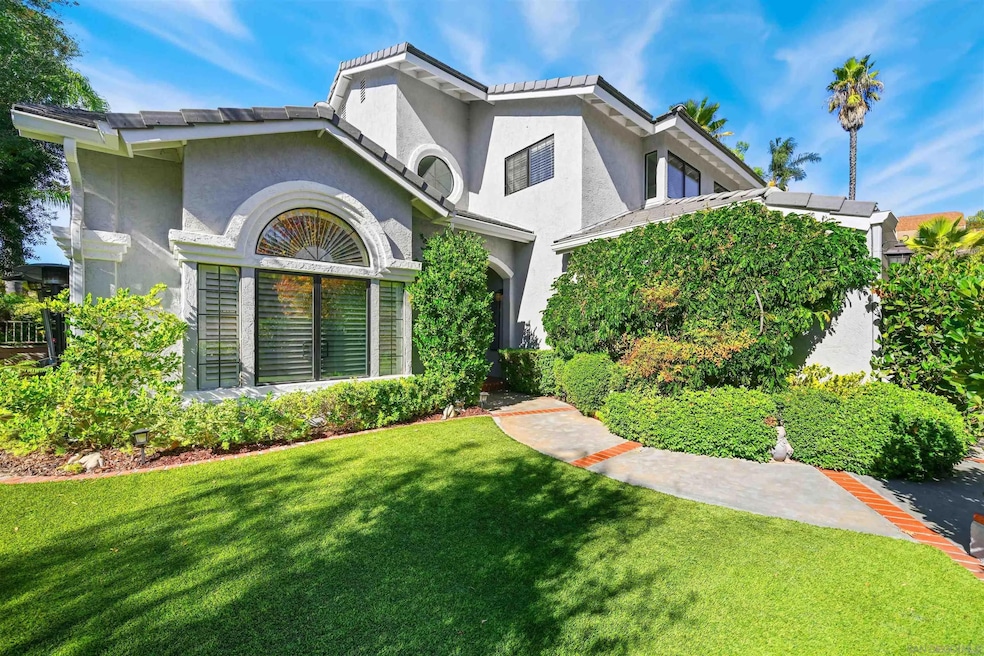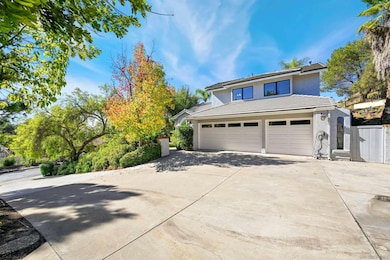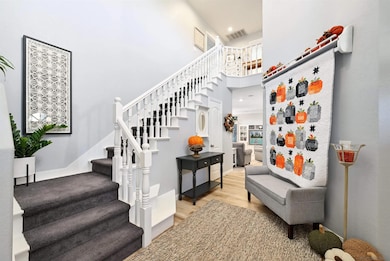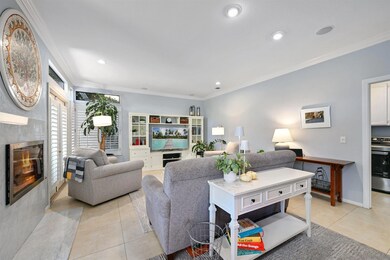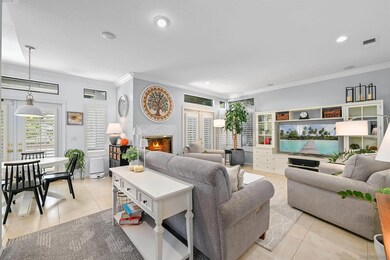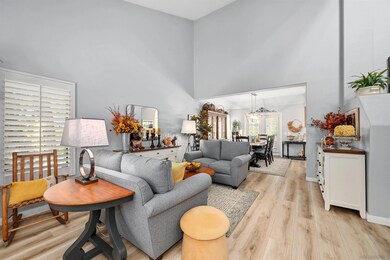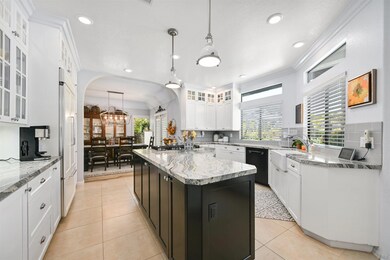1914 Verde Glenn El Cajon, CA 92019
Rancho Park NeighborhoodEstimated payment $8,998/month
Highlights
- Pool and Spa
- Solar Power System
- 3 Car Attached Garage
- Valhalla High Rated A
- Fireplace
- Living Room
About This Home
Rural Luxe Living With Modern Comforts! Welcome to your private retreat—where rural charm meets modern luxury! Nestled at the end of a quiet cul-de-sac, this beautifully renovated turnkey property offers the best of both worlds: a peaceful countryside feel with convenient access to shopping, dining, and major roadways. Situated on over half an acre (0.55 acres), the expansive lot features mature fruit and olive trees, drip irrigation throughout most of the yard, and two large exterior storage structures. A sparkling pool and gas-heated spa (both Wi-Fi controlled) provide the perfect setting to relax or entertain. Inside, you’ll find 2,709 square feet of thoughtfully updated living space, including 4 spacious bedrooms and 2 upgraded, renovated bathrooms. The primary suite impresses with a custom-designed primary bath featuring a large walk-in shower, custom bidet-style commode, lit mirrors, heater fan, and distinctive window treatments. The heart of the home is a stunning custom kitchen with granite countertops and elegant cabinetry—ideal for culinary creations and gatherings. Additional enhancements include newer flooring in the living room, dining room, and upstairs corridor, upgraded quiet garage door openers, overhead and rack storage in the garage, and a built-in sound system. Gorgeous shutters, retractable shade awnings, dimmable lighting in the kitchen and dining areas, exterior 220V EV outlet, whole-house fan, owned solar system, newer roof and gutters all add lasting value, comfort, and energy efficiency.
Listing Agent
Beatriz Salgado
Redfin Corporation License #01399718 Listed on: 11/12/2025
Open House Schedule
-
Sunday, November 16, 202512:00 to 3:00 pm11/16/2025 12:00:00 PM +00:0011/16/2025 3:00:00 PM +00:00Add to Calendar
Home Details
Home Type
- Single Family
Year Built
- Built in 1989
Lot Details
- 0.55 Acre Lot
- Property is zoned R-1:SINGLE
Parking
- 3 Car Attached Garage
Home Design
- Composition Roof
- Stucco
Interior Spaces
- 4 Bedrooms
- 2,709 Sq Ft Home
- 2-Story Property
- Fireplace
- Living Room
- Dining Area
- Oven or Range
Laundry
- Laundry Room
- Washer Hookup
Additional Features
- Solar Power System
- Pool and Spa
- Forced Air Heating and Cooling System
Community Details
- El Cajon Subdivision
- The community has rules related to covenants, conditions, and restrictions
Map
Home Values in the Area
Average Home Value in this Area
Property History
| Date | Event | Price | List to Sale | Price per Sq Ft |
|---|---|---|---|---|
| 11/12/2025 11/12/25 | Price Changed | $1,435,000 | +6.7% | $530 / Sq Ft |
| 11/12/2025 11/12/25 | For Sale | $1,345,000 | -- | $496 / Sq Ft |
Source: San Diego MLS
MLS Number: 250043890
- 1810 Hillsdale Rd Unit 18
- 1810 Hillsdale Rd Unit 57
- 2057 Hidden Crest Dr
- 1363 Timberpond Dr
- 1239 Avocado Summit Dr
- 1542 Woody Hills Dr
- 1781 Colter Lake Ct
- 1173 San Lori Ln
- 1876 Vista Way
- 1050 Vista Sierra Dr
- 1079 Cosmo Ave
- 1074 Ellen Ln
- 1810 Jalisco Rd
- 1803 Hillsdale Ln
- 1828 Donahue Dr
- 2643 Wind River Rd
- 1223 Burris Dr
- 2552 Wind River Rd
- 2030 Seca St
- 1144 Bellvine Trail
- 1730 Vista Del Valle Blvd Unit MASTER'S BEDROOM FOR
- 1730 Vista Del Valle Blvd Unit 1
- 2003 Pierce Ct Unit ID1292558P
- 1676 Raynell Way Unit ID1316300P
- 1515 E Washington Ave
- 12367 Calle Albara
- 1451 Brabham St
- 1397 E Washington Ave
- 2450 Hilton Head Place
- 649 Crest Dr Unit Guest House
- 1325 Old Chase Ave
- 437 Jamacha Rd
- 1153 Merritt Dr
- 11402 Via Rancho San Diego Unit 3
- 346 Jamacha Rd
- 1319 E Lexington Ave Unit ID1283127P
- 725 Washington Heights Rd Unit 28
- 727 Anastasia Ct
- 12190 Cuyamaca College Dr E Unit 1411
- 12190 Cuyamaca College Dr E Unit 912
