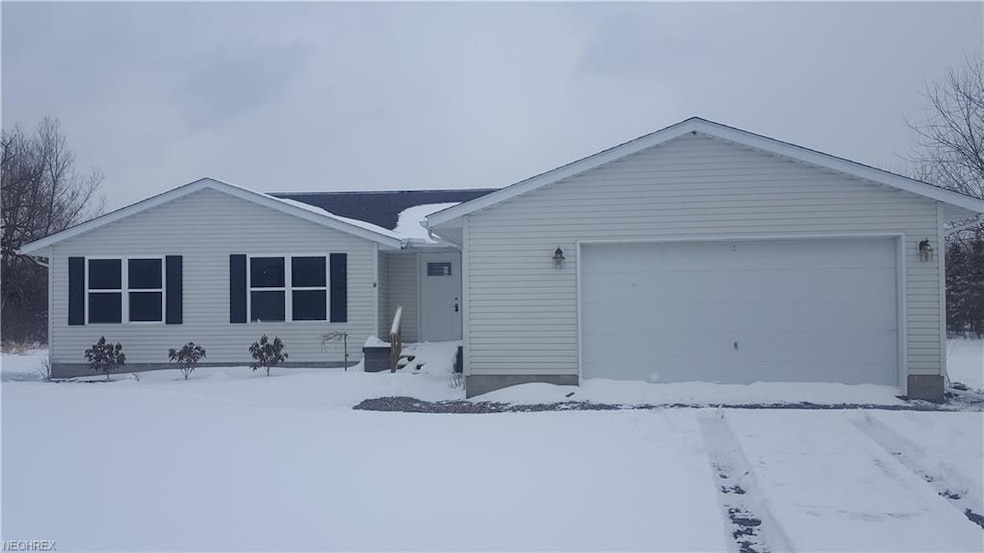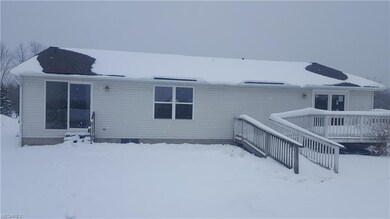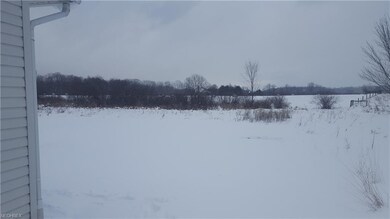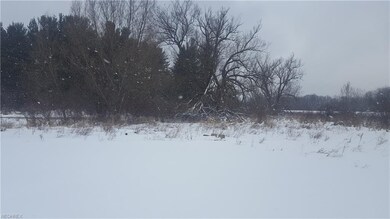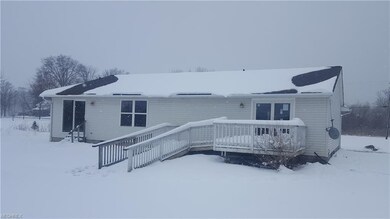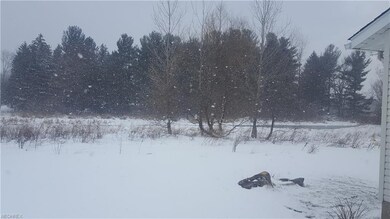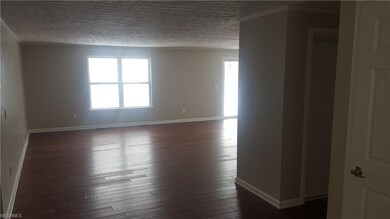
19141 Auburn Rd Chagrin Falls, OH 44023
Highlights
- 2 Car Attached Garage
- Forced Air Heating and Cooling System
- 1-Story Property
- Timmons Elementary School Rated A
About This Home
As of April 2018Awesome one level living with a great open layout in a private setting that is still close to everything! This fabulous home is located in the desirable Kenston School district and it has a new roof, new furnace, new kitchen, new floors, new bathroom remodels, new carpet, well...you get it, just about everything is new! All you need to do is move in and enjoy so call for an appointment!
Last Agent to Sell the Property
Keller Williams Greater Cleveland Northeast License #2007005157 Listed on: 03/10/2018

Home Details
Home Type
- Single Family
Est. Annual Taxes
- $4,447
Year Built
- Built in 2001
Lot Details
- 3.27 Acre Lot
- Lot Dimensions are 395x360
- Unpaved Streets
Home Design
- Asphalt Roof
- Vinyl Construction Material
Interior Spaces
- 1,784 Sq Ft Home
- 1-Story Property
- Crawl Space
Bedrooms and Bathrooms
- 3 Bedrooms
Parking
- 2 Car Attached Garage
- Garage Door Opener
Utilities
- Forced Air Heating and Cooling System
- Well
- Septic Tank
Community Details
- Atwater 03 Community
Listing and Financial Details
- Assessor Parcel Number 01-118225
Ownership History
Purchase Details
Home Financials for this Owner
Home Financials are based on the most recent Mortgage that was taken out on this home.Purchase Details
Home Financials for this Owner
Home Financials are based on the most recent Mortgage that was taken out on this home.Purchase Details
Home Financials for this Owner
Home Financials are based on the most recent Mortgage that was taken out on this home.Similar Homes in Chagrin Falls, OH
Home Values in the Area
Average Home Value in this Area
Purchase History
| Date | Type | Sale Price | Title Company |
|---|---|---|---|
| Interfamily Deed Transfer | -- | First Source Title Agcy Inc | |
| Warranty Deed | $214,900 | Enterprise Title Agency Inc | |
| Interfamily Deed Transfer | -- | Lsi |
Mortgage History
| Date | Status | Loan Amount | Loan Type |
|---|---|---|---|
| Open | $191,000 | New Conventional | |
| Closed | $196,717 | New Conventional | |
| Previous Owner | $201,060 | FHA | |
| Previous Owner | $205,835 | FHA | |
| Previous Owner | $207,313 | FHA | |
| Previous Owner | $181,600 | Purchase Money Mortgage | |
| Previous Owner | $176,378 | Unknown | |
| Previous Owner | $167,996 | Unknown | |
| Previous Owner | $128,001 | Unknown |
Property History
| Date | Event | Price | Change | Sq Ft Price |
|---|---|---|---|---|
| 04/20/2018 04/20/18 | Sold | $214,900 | 0.0% | $120 / Sq Ft |
| 03/16/2018 03/16/18 | Pending | -- | -- | -- |
| 03/10/2018 03/10/18 | For Sale | $214,900 | +95.4% | $120 / Sq Ft |
| 10/25/2017 10/25/17 | Sold | $110,000 | +0.1% | $62 / Sq Ft |
| 10/04/2017 10/04/17 | Pending | -- | -- | -- |
| 09/30/2017 09/30/17 | For Sale | $109,900 | 0.0% | $62 / Sq Ft |
| 09/26/2017 09/26/17 | Pending | -- | -- | -- |
| 09/05/2017 09/05/17 | Price Changed | $109,900 | -4.4% | $62 / Sq Ft |
| 07/07/2017 07/07/17 | For Sale | $114,900 | 0.0% | $64 / Sq Ft |
| 06/30/2017 06/30/17 | Pending | -- | -- | -- |
| 06/17/2017 06/17/17 | For Sale | $114,900 | -- | $64 / Sq Ft |
Tax History Compared to Growth
Tax History
| Year | Tax Paid | Tax Assessment Tax Assessment Total Assessment is a certain percentage of the fair market value that is determined by local assessors to be the total taxable value of land and additions on the property. | Land | Improvement |
|---|---|---|---|---|
| 2024 | $4,822 | $99,580 | $25,240 | $74,340 |
| 2023 | $4,822 | $99,580 | $25,240 | $74,340 |
| 2022 | $4,479 | $77,670 | $20,020 | $57,650 |
| 2021 | $4,495 | $77,670 | $20,020 | $57,650 |
| 2020 | $4,623 | $77,670 | $20,020 | $57,650 |
| 2019 | $4,447 | $69,300 | $20,020 | $49,280 |
| 2018 | $2,223 | $69,300 | $20,020 | $49,280 |
| 2017 | $3,858 | $69,300 | $20,020 | $49,280 |
| 2016 | $4,107 | $64,120 | $20,020 | $44,100 |
| 2015 | $3,734 | $64,120 | $20,020 | $44,100 |
| 2014 | $3,734 | $64,120 | $20,020 | $44,100 |
| 2013 | $3,718 | $64,120 | $20,020 | $44,100 |
Agents Affiliated with this Home
-
Tim Ambrose

Seller's Agent in 2018
Tim Ambrose
Keller Williams Greater Cleveland Northeast
(440) 862-0560
253 Total Sales
-
Sherry Rath

Buyer's Agent in 2018
Sherry Rath
RE/MAX
(440) 708-8082
60 Total Sales
-
Teresa Crew

Seller's Agent in 2017
Teresa Crew
Action Realty Co
(330) 307-3195
227 Total Sales
Map
Source: MLS Now
MLS Number: 3969207
APN: 01-118225
- 4840 Wayne Rd
- 0 Bartholomew Rd Unit 21957397
- 2934 Meadow Creek Dr
- 0 Starbush Ct
- 12221 Chamberlain Rd
- 11801 Quail Crest Ave
- 9836 Cleveland Dr
- 12456 Sheldon Rd
- 4217 State Route 82
- 11611 E Washington St
- 18636 Mount Pleasant Dr
- 18620 Shaw Rd
- 9525 Nighthawk Dr
- 0 E Washington East of 11700 Unit 5032518
- 0 E Washington East of 11700 Unit 5032508
- 2893 Huntington Way
- 350 Townline Rd
- 0 Townline Rd
- 1040 Whisperwood Ln
- 11600 Colchester Dr
