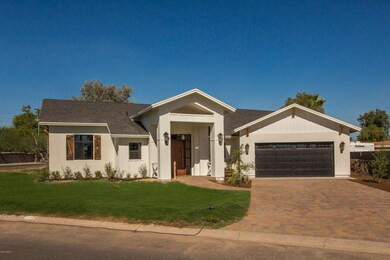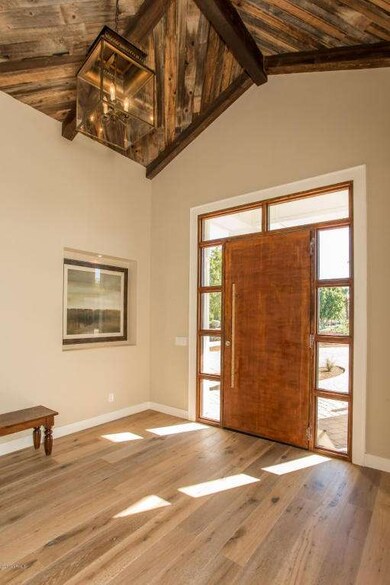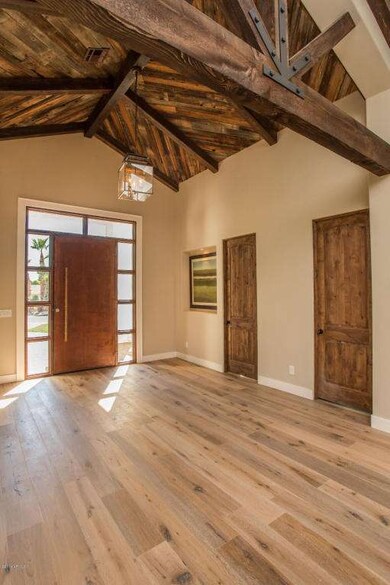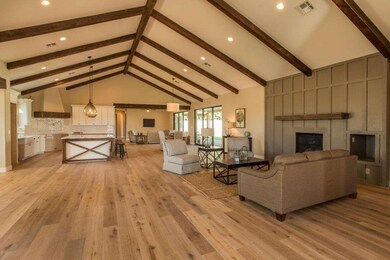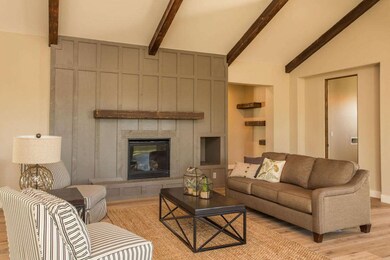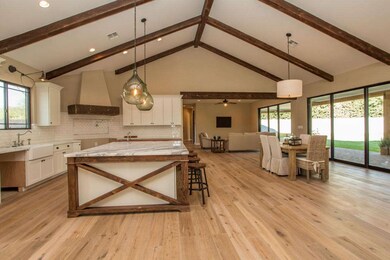
1915 E Berridge Ln Phoenix, AZ 85016
Camelback East Village NeighborhoodHighlights
- Spa
- Sitting Area In Primary Bedroom
- Two Primary Bathrooms
- Madison Heights Elementary School Rated A-
- 0.4 Acre Lot
- Wood Flooring
About This Home
As of December 2014Rare find! Stunning 2014 custom transitional ranch style new build home. Large open floor plan featuring salvaged wood beams, barn wood style flooring, large gourmet kitchen complete with a family style island and countless designer selections throughout. Pick your appliance package, we will purchase and install. Large Master bedroom suite AND secondary master suite both with french doors opening to backyard. Custom glass bi-fold doors from living area open up to a plentiful central backyard where the possibilities are endless! No detail was spared! This is a incredible opportunity to have it all; a perfect home for a growing family and a wonderful place to entertain friends and loved ones. Don't miss out on this extraordinary one of a kind home!
Last Agent to Sell the Property
Matthew Fulton
Pittman & Pittman Realty, LLC License #SA577627000 Listed on: 08/02/2014
Home Details
Home Type
- Single Family
Est. Annual Taxes
- $2,013
Year Built
- Built in 2014
Lot Details
- 0.4 Acre Lot
- Block Wall Fence
- Grass Covered Lot
Parking
- 3 Car Garage
- Garage ceiling height seven feet or more
- Garage Door Opener
Home Design
- Wood Frame Construction
- Composition Roof
- Siding
- Stucco
Interior Spaces
- 4,950 Sq Ft Home
- 1-Story Property
- Ceiling height of 9 feet or more
- Gas Fireplace
- Double Pane Windows
- ENERGY STAR Qualified Windows with Low Emissivity
- Tinted Windows
- Living Room with Fireplace
- Washer and Dryer Hookup
Kitchen
- Eat-In Kitchen
- Breakfast Bar
- Dishwasher
Flooring
- Wood
- Carpet
- Stone
Bedrooms and Bathrooms
- 4 Bedrooms
- Sitting Area In Primary Bedroom
- Walk-In Closet
- Two Primary Bathrooms
- Primary Bathroom is a Full Bathroom
- 3.5 Bathrooms
- Dual Vanity Sinks in Primary Bathroom
- Bathtub With Separate Shower Stall
Pool
- Spa
Schools
- Madison Elementary School
- Madison #1 Middle School
- North High School
Utilities
- Refrigerated Cooling System
- Heating Available
Community Details
- No Home Owners Association
- Tonka Vista Subdivision
Listing and Financial Details
- Tax Lot 64
- Assessor Parcel Number 164-41-020
Ownership History
Purchase Details
Home Financials for this Owner
Home Financials are based on the most recent Mortgage that was taken out on this home.Purchase Details
Home Financials for this Owner
Home Financials are based on the most recent Mortgage that was taken out on this home.Purchase Details
Home Financials for this Owner
Home Financials are based on the most recent Mortgage that was taken out on this home.Purchase Details
Purchase Details
Purchase Details
Home Financials for this Owner
Home Financials are based on the most recent Mortgage that was taken out on this home.Purchase Details
Similar Homes in Phoenix, AZ
Home Values in the Area
Average Home Value in this Area
Purchase History
| Date | Type | Sale Price | Title Company |
|---|---|---|---|
| Warranty Deed | $1,035,000 | Old Republic Title Agency | |
| Interfamily Deed Transfer | -- | Old Republic Title Agency | |
| Quit Claim Deed | -- | None Available | |
| Quit Claim Deed | -- | Accommodation | |
| Quit Claim Deed | -- | None Available | |
| Special Warranty Deed | -- | Servicelink | |
| Trustee Deed | $410,773 | Great American Title Agency |
Mortgage History
| Date | Status | Loan Amount | Loan Type |
|---|---|---|---|
| Open | $868,000 | New Conventional | |
| Closed | $954,750 | New Conventional | |
| Previous Owner | $300,000 | Unknown | |
| Previous Owner | $300,000 | Unknown | |
| Previous Owner | $400,000 | Unknown |
Property History
| Date | Event | Price | Change | Sq Ft Price |
|---|---|---|---|---|
| 12/08/2014 12/08/14 | Sold | $1,035,000 | -8.0% | $209 / Sq Ft |
| 11/22/2014 11/22/14 | Price Changed | $1,125,000 | 0.0% | $227 / Sq Ft |
| 10/15/2014 10/15/14 | Pending | -- | -- | -- |
| 08/01/2014 08/01/14 | For Sale | $1,125,000 | +260.6% | $227 / Sq Ft |
| 01/31/2013 01/31/13 | Sold | $312,000 | -4.0% | $125 / Sq Ft |
| 01/15/2013 01/15/13 | Pending | -- | -- | -- |
| 12/20/2012 12/20/12 | Price Changed | $325,000 | -11.7% | $131 / Sq Ft |
| 12/07/2012 12/07/12 | For Sale | $367,900 | 0.0% | $148 / Sq Ft |
| 11/28/2012 11/28/12 | Pending | -- | -- | -- |
| 10/25/2012 10/25/12 | For Sale | $367,900 | -- | $148 / Sq Ft |
Tax History Compared to Growth
Tax History
| Year | Tax Paid | Tax Assessment Tax Assessment Total Assessment is a certain percentage of the fair market value that is determined by local assessors to be the total taxable value of land and additions on the property. | Land | Improvement |
|---|---|---|---|---|
| 2025 | $12,186 | $102,304 | -- | -- |
| 2024 | $11,846 | $97,433 | -- | -- |
| 2023 | $11,846 | $145,000 | $29,000 | $116,000 |
| 2022 | $11,397 | $121,170 | $24,230 | $96,940 |
| 2021 | $11,501 | $118,120 | $23,620 | $94,500 |
| 2020 | $11,313 | $114,170 | $22,830 | $91,340 |
| 2019 | $11,050 | $111,450 | $22,290 | $89,160 |
| 2018 | $10,765 | $92,180 | $18,430 | $73,750 |
| 2017 | $10,229 | $91,110 | $18,220 | $72,890 |
| 2016 | $3,870 | $36,810 | $7,360 | $29,450 |
| 2015 | $3,602 | $35,460 | $7,090 | $28,370 |
Agents Affiliated with this Home
-
M
Seller's Agent in 2014
Matthew Fulton
Pittman & Pittman Realty, LLC
-

Seller Co-Listing Agent in 2014
Kyle Pittman
Leassa Property Management
(480) 427-0011
2 in this area
3 Total Sales
-

Buyer's Agent in 2014
Paige Heavey
eXp Realty
(602) 770-3311
7 in this area
86 Total Sales
-
N
Buyer's Agent in 2014
N Heavey
Coldwell Banker Success Realty
-
R
Seller's Agent in 2013
Rob McClure
McClure & Associates
Map
Source: Arizona Regional Multiple Listing Service (ARMLS)
MLS Number: 5152543
APN: 164-41-020
- 1940 E Bethany Home Rd Unit 87
- 1831 E Rovey Ave
- 1801 E Berridge Ln
- 1825 E Palo Verde Dr
- 6295 N 20th St
- 5812 N 18th Place
- 1939 E Solano Dr
- 1945 E Solano Dr
- 6434 N 17th St
- 1850 E Maryland Ave Unit 18
- 1850 E Maryland Ave Unit 63
- 1640 E Solano Dr
- 1712 E Montebello Ave
- 1621 E Maryland Ave Unit 17
- 1632 E Maryland Ave
- 6240 N 16th St Unit 46
- 6240 N 16th St Unit 40
- 5709 N 16th St
- 1901 E Ocotillo Rd
- 1914 E Missouri Ave Unit 2

