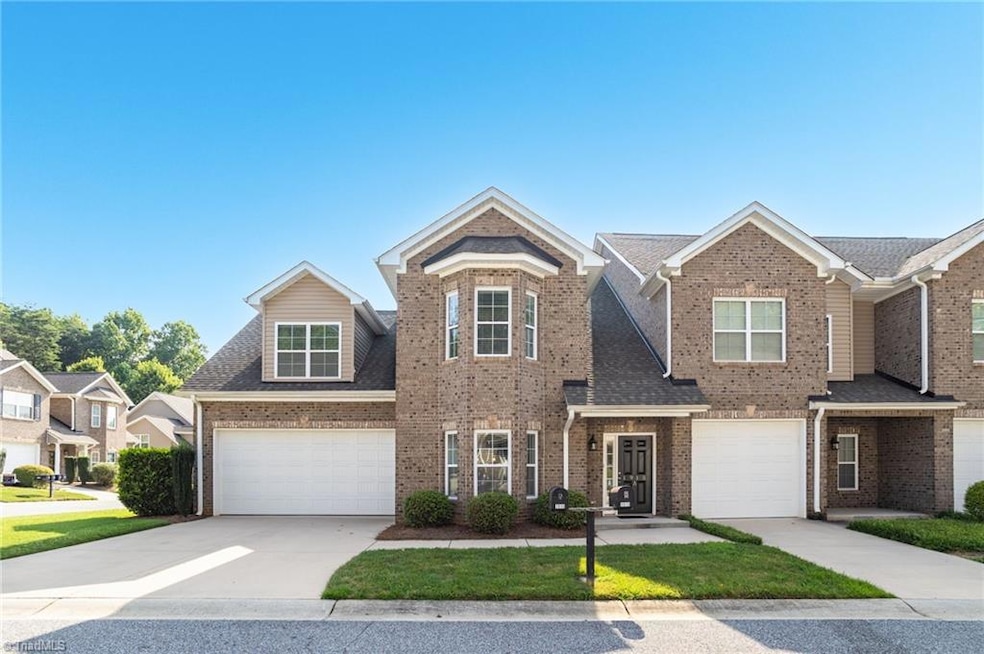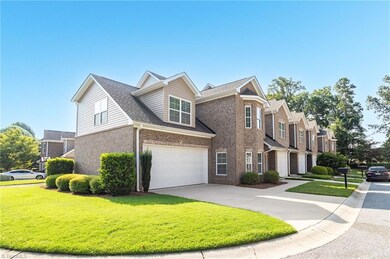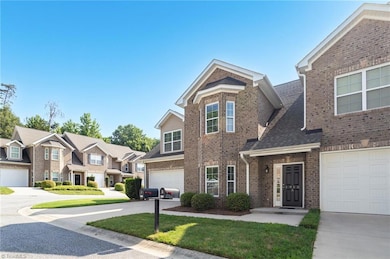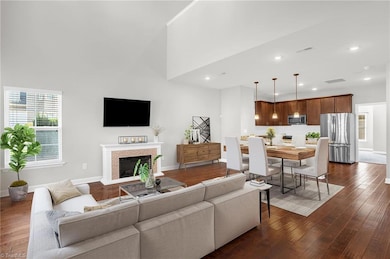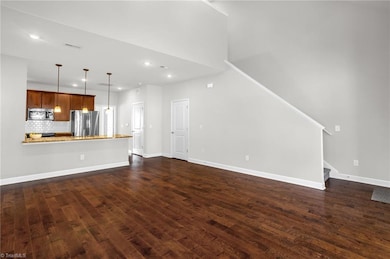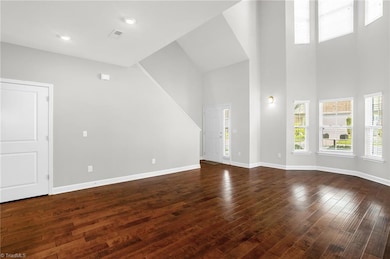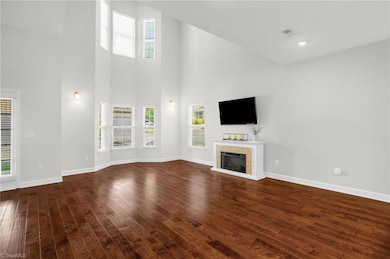
$319,900
- 3 Beds
- 2.5 Baths
- 2,190 Sq Ft
- 1917 Fleming Rd
- Unit A
- Greensboro, NC
Stunning Brick End-Unit Townhome in Fleming Woods – NW Guilford! Beautifully updated and move-in ready, this 3-bed, 2.5-bath end-unit townhome features two potential primary bedrooms—one on the main level with a private bath, ideal for guests or multigenerational living. Open-concept main level with vaulted ceilings, fresh paint, crown molding, and durable LVP flooring. The kitchen offers granite
Jennifer Hollowell Real Broker LLC
