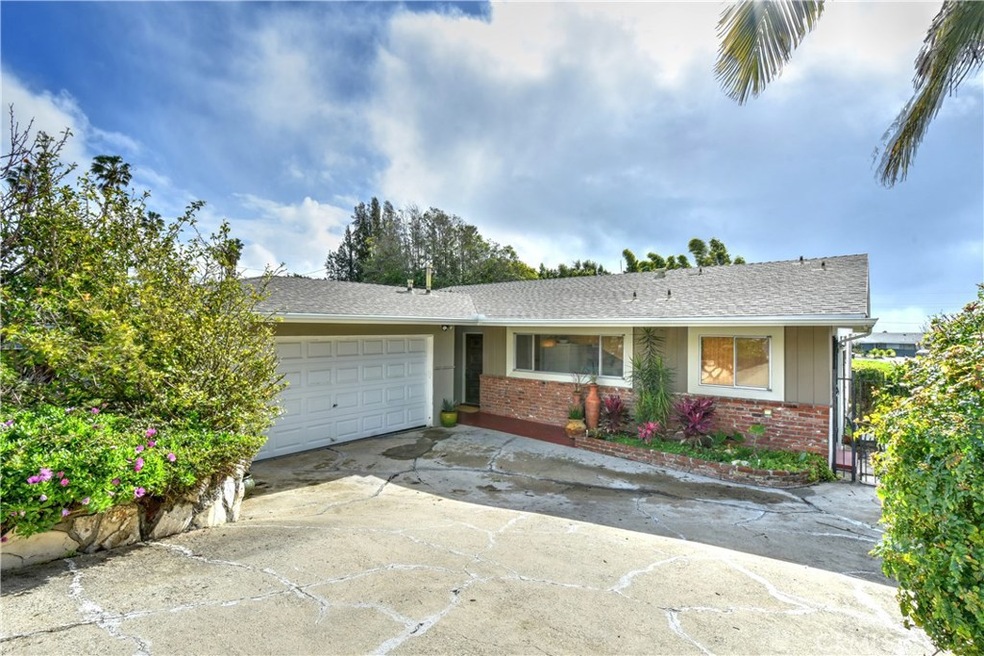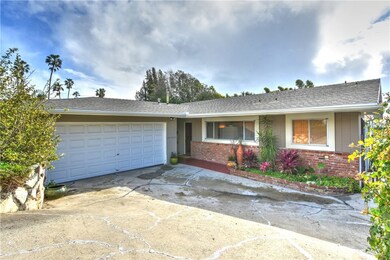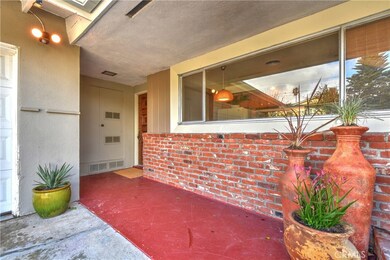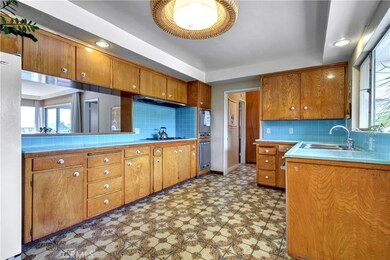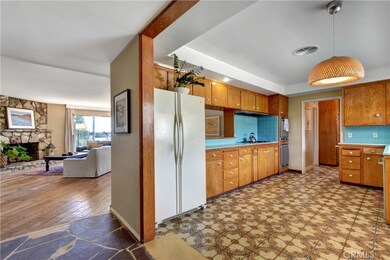
1915 W 26th St San Pedro, CA 90732
Estimated Value: $1,155,000 - $1,381,000
Highlights
- Peek-A-Boo Views
- Wood Flooring
- Private Yard
- Traditional Architecture
- Main Floor Bedroom
- No HOA
About This Home
As of March 2017Prestigious South Shores community single level home with fireplace and ocean breezes. This home is located on a desirable cul-de-sac street with gorgeous canyon and peek-a-boo ocean views. As you enter the home, you walk into a spacious living area with see through from the kitchen. The 3 bedrooms and 2 baths provide a wonderful living space for the whole family. The covered patio is perfect for sitting out and having your morning coffee. The back yard is tiered with multiple fruit trees and is perfect for planting a garden. It is a short walk to Rancho Palos Verdes Hiking Trails and public golf course. A short drive to Terrenea Resort, shopping and the coastline.The acclaimed South Shore Elementary Magnet School for Visual and Performing Arts is located near by. Come take a look!
Last Agent to Sell the Property
First Team Real Estate License #01309788 Listed on: 01/26/2017

Last Buyer's Agent
Lisa Dunn
Keller Williams Pacific Estate License #01957552

Home Details
Home Type
- Single Family
Est. Annual Taxes
- $10,978
Year Built
- Built in 1955
Lot Details
- 7,867 Sq Ft Lot
- Cul-De-Sac
- Lot Sloped Down
- Private Yard
- Garden
- Back and Front Yard
- Property is zoned LAR1
Parking
- 2 Car Attached Garage
- Parking Available
- Garage Door Opener
- Driveway
Property Views
- Peek-A-Boo
- Canyon
Home Design
- Traditional Architecture
- Patio Home
- Composition Roof
- Stucco
Interior Spaces
- 1,494 Sq Ft Home
- Drapes & Rods
- Blinds
- Living Room with Fireplace
- Dining Room
Kitchen
- Eat-In Kitchen
- Gas Oven
- Gas Cooktop
- Range Hood
- Dishwasher
- Tile Countertops
Flooring
- Wood
- Tile
Bedrooms and Bathrooms
- 3 Main Level Bedrooms
- 2 Full Bathrooms
Laundry
- Laundry Room
- Dryer
- Washer
Home Security
- Carbon Monoxide Detectors
- Fire and Smoke Detector
Outdoor Features
- Covered patio or porch
- Exterior Lighting
- Shed
- Rain Gutters
Additional Features
- Suburban Location
- Central Heating
Community Details
- No Home Owners Association
Listing and Financial Details
- Tax Lot 497
- Tax Tract Number 17400
- Assessor Parcel Number 7563007011
Ownership History
Purchase Details
Home Financials for this Owner
Home Financials are based on the most recent Mortgage that was taken out on this home.Purchase Details
Home Financials for this Owner
Home Financials are based on the most recent Mortgage that was taken out on this home.Purchase Details
Home Financials for this Owner
Home Financials are based on the most recent Mortgage that was taken out on this home.Purchase Details
Purchase Details
Purchase Details
Similar Homes in San Pedro, CA
Home Values in the Area
Average Home Value in this Area
Purchase History
| Date | Buyer | Sale Price | Title Company |
|---|---|---|---|
| Stull Kriste | $770,000 | Western Resources Title Co | |
| Szilagyi Attila Mark | -- | None Available | |
| Szilagyi Attila Mark | $650,000 | Fidelity National Title Co | |
| Hodge Betty Ann | -- | None Available |
Mortgage History
| Date | Status | Borrower | Loan Amount |
|---|---|---|---|
| Open | Stull Kriste | $690,000 | |
| Closed | Stull Kriste | $687,100 | |
| Closed | Stull Kriste | $686,400 | |
| Closed | Stull Kriste | $616,000 | |
| Previous Owner | Szilagyi Attila Mark | $628,306 | |
| Previous Owner | Hodge Robert L | $50,000 |
Property History
| Date | Event | Price | Change | Sq Ft Price |
|---|---|---|---|---|
| 03/10/2017 03/10/17 | Sold | $770,000 | +2.8% | $515 / Sq Ft |
| 02/02/2017 02/02/17 | Pending | -- | -- | -- |
| 11/07/2016 11/07/16 | For Sale | $749,000 | +15.2% | $501 / Sq Ft |
| 12/02/2014 12/02/14 | Sold | $650,000 | -3.7% | $435 / Sq Ft |
| 10/29/2014 10/29/14 | Price Changed | $675,000 | -3.6% | $452 / Sq Ft |
| 10/22/2014 10/22/14 | Pending | -- | -- | -- |
| 09/05/2014 09/05/14 | For Sale | $700,000 | -- | $469 / Sq Ft |
Tax History Compared to Growth
Tax History
| Year | Tax Paid | Tax Assessment Tax Assessment Total Assessment is a certain percentage of the fair market value that is determined by local assessors to be the total taxable value of land and additions on the property. | Land | Improvement |
|---|---|---|---|---|
| 2024 | $10,978 | $876,123 | $700,900 | $175,223 |
| 2023 | $10,765 | $858,945 | $687,157 | $171,788 |
| 2022 | $10,268 | $842,104 | $673,684 | $168,420 |
| 2021 | $10,140 | $825,593 | $660,475 | $165,118 |
| 2019 | $9,838 | $801,107 | $640,886 | $160,221 |
| 2018 | $9,739 | $785,400 | $628,320 | $157,080 |
| 2016 | $8,176 | $659,912 | $527,930 | $131,982 |
| 2015 | $8,054 | $650,000 | $520,000 | $130,000 |
| 2014 | $1,383 | $94,752 | $42,976 | $51,776 |
Agents Affiliated with this Home
-
Kate Nash

Seller's Agent in 2017
Kate Nash
First Team Real Estate
(562) 427-4748
4 in this area
107 Total Sales
-

Buyer's Agent in 2017
Lisa Dunn
Keller Williams Pacific Estate
(562) 822-6814
10 Total Sales
-
K
Seller's Agent in 2014
Kim Howard
West Shores Realty, Inc.
(310) 707-2106
24 in this area
29 Total Sales
-
S
Buyer's Agent in 2014
Sue Levitt
Compass
Map
Source: California Regional Multiple Listing Service (CRMLS)
MLS Number: PW17017298
APN: 7563-007-011
- 2507 Gunnell Ave
- 1835 W 27th St
- 2129 W 25th St Unit 2
- 2145 Mcrae Dr
- 2528 Robalo Ave
- 1741 Perch St
- 1947 Palacios Dr
- 1929 Cumbre Dr
- 2128 W Paseo Del Mar
- 2235 W 25th St Unit 207
- 2235 W 25th St Unit 127
- 2235 W 25th St Unit 123
- 1927 Marina Dr
- 2251 Grenadier Dr
- 1717 Cumbre Dr
- 1700 Mantis Ave
- 1846 Newport Terrace
- 2275 W 25th St Unit 101
- 2275 W 25th St Unit 166
- 2275 W 25th St Unit 30
- 1915 W 26th St
- 1909 W 26th St
- 1921 W 26th St
- 2615 Gunnell Ave
- 1906 W 27th St
- 2609 Gunnell Ave
- 1932 W 26th St
- 1927 W 26th St
- 2537 Gunnell Ave
- 1900 W 27th St
- 1902 W 26th St
- 1938 W 26th St
- 1933 W 26th St
- 1912 W 27th St
- 2519 Gunnell Ave
- 1939 W 26th St
- 1944 W 26th St
- 2610 Gunnell Ave
- 2600 Gunnell Ave
- 2513 Gunnell Ave
