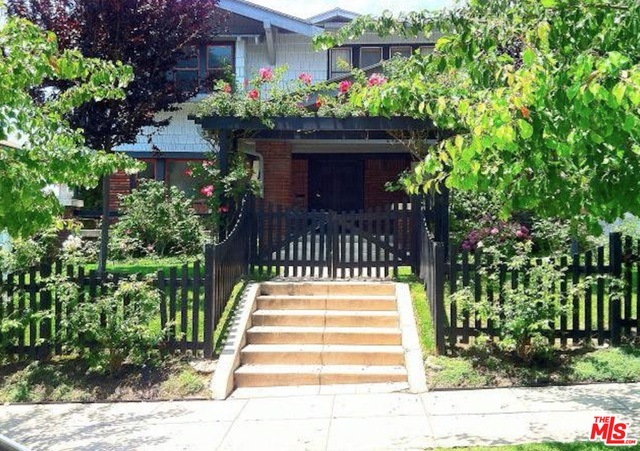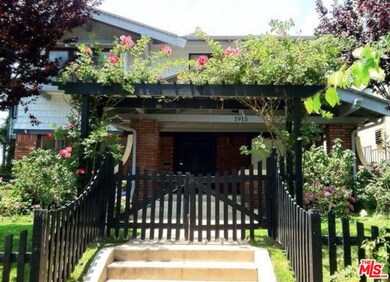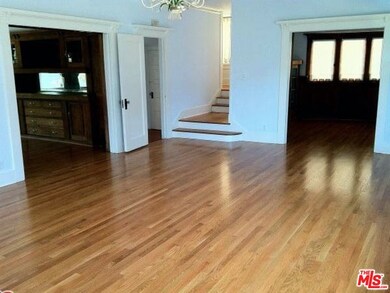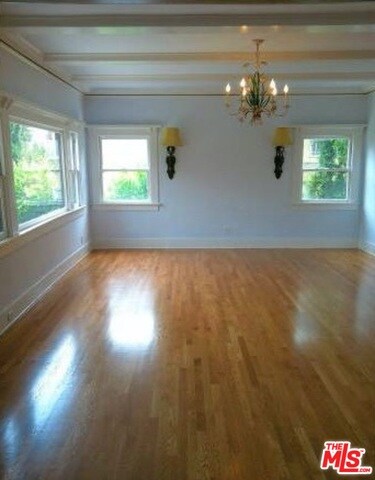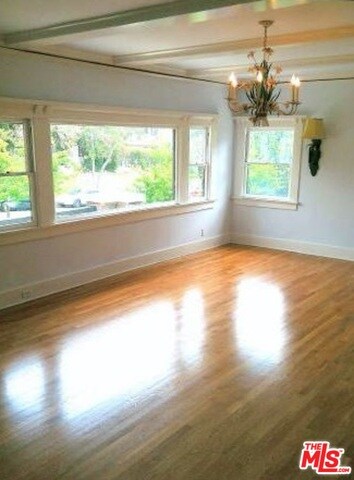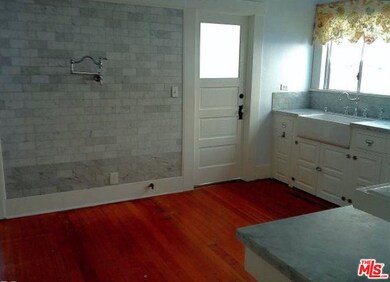
1915 W View St Los Angeles, CA 90016
Mid-City NeighborhoodEstimated Value: $1,517,000 - $1,708,000
Highlights
- Craftsman Architecture
- Wood Flooring
- Den
- View of Hills
- No HOA
- Covered patio or porch
About This Home
As of September 2017This Published Designer Renovated 1913 Original Craftsman home has been lovingly restored by acclaimed Celebrity interior Designer Michelle Workman. The home has a large square footage of 3402 with 4 bedrooms, 2.5 baths and a converted garage that can be used as an office of 5th bedroom. The old world design affords the home a formal dining room, wood-paneled office, separate laundry room and breakfast room. New electrical, copper plumbing, dual central heating and air, hardwood floors and updated kitchen and baths have been installed. The lovely front yard has beautiful trees and a lovely sitting porch. The large grassy yard has lemon, apple, and peach trees. Don't miss this gracious, well appointed home with great floor plan, and very large rooms.
Last Buyer's Agent
Scot Nicol
Compass License #01918400
Home Details
Home Type
- Single Family
Est. Annual Taxes
- $13,799
Year Built
- Built in 1913
Lot Details
- 7,201 Sq Ft Lot
- Property is zoned LARD2
Home Design
- Craftsman Architecture
Interior Spaces
- 3,450 Sq Ft Home
- 2-Story Property
- Built-In Features
- Living Room
- Dining Room
- Den
- Wood Flooring
- Views of Hills
- Alarm System
- Basement
Kitchen
- Dishwasher
- Disposal
Bedrooms and Bathrooms
- 4 Bedrooms
- Powder Room
Laundry
- Laundry Room
- Gas Dryer Hookup
Parking
- Carport
- Converted Garage
- Driveway
Additional Features
- Covered patio or porch
- Central Heating and Cooling System
Community Details
- No Home Owners Association
Listing and Financial Details
- Assessor Parcel Number 5062-002-003
Ownership History
Purchase Details
Home Financials for this Owner
Home Financials are based on the most recent Mortgage that was taken out on this home.Purchase Details
Purchase Details
Home Financials for this Owner
Home Financials are based on the most recent Mortgage that was taken out on this home.Purchase Details
Home Financials for this Owner
Home Financials are based on the most recent Mortgage that was taken out on this home.Purchase Details
Similar Homes in the area
Home Values in the Area
Average Home Value in this Area
Purchase History
| Date | Buyer | Sale Price | Title Company |
|---|---|---|---|
| Mahler John | $999,000 | Fidelity Sherman Oaks | |
| Workman Justin Patrick | -- | None Available | |
| Workman Justin | $650,000 | Landamerica | |
| Ford Marion L | -- | -- |
Mortgage History
| Date | Status | Borrower | Loan Amount |
|---|---|---|---|
| Open | Mahler John | $200,000 | |
| Open | Mahler John | $850,019 | |
| Closed | Mahler John | $100,000 | |
| Closed | Mahler John | $798,000 | |
| Previous Owner | Workman Justin | $620,000 | |
| Previous Owner | Workman Justin | $155,000 | |
| Previous Owner | Workman Justin | $620,000 | |
| Previous Owner | Workman Justin | $97,500 | |
| Previous Owner | Ford Jerry Wilburn | $520,000 | |
| Previous Owner | Workman Justin | $520,000 | |
| Previous Owner | Ford Marion L | $197,000 | |
| Previous Owner | Ford Marion L | $100,000 |
Property History
| Date | Event | Price | Change | Sq Ft Price |
|---|---|---|---|---|
| 09/29/2017 09/29/17 | Sold | $999,000 | 0.0% | $290 / Sq Ft |
| 07/28/2017 07/28/17 | For Sale | $999,000 | -- | $290 / Sq Ft |
Tax History Compared to Growth
Tax History
| Year | Tax Paid | Tax Assessment Tax Assessment Total Assessment is a certain percentage of the fair market value that is determined by local assessors to be the total taxable value of land and additions on the property. | Land | Improvement |
|---|---|---|---|---|
| 2024 | $13,799 | $1,114,399 | $891,521 | $222,878 |
| 2023 | $13,538 | $1,092,549 | $874,041 | $218,508 |
| 2022 | $12,916 | $1,071,127 | $856,903 | $214,224 |
| 2021 | $12,748 | $1,050,125 | $840,101 | $210,024 |
| 2019 | $12,369 | $1,018,980 | $815,184 | $203,796 |
| 2018 | $12,269 | $999,000 | $799,200 | $199,800 |
| 2016 | $8,962 | $735,647 | $588,520 | $147,127 |
| 2015 | $8,831 | $724,598 | $579,680 | $144,918 |
| 2014 | $7,494 | $598,000 | $472,000 | $126,000 |
Agents Affiliated with this Home
-
David Flate

Seller's Agent in 2017
David Flate
Douglas Elliman
(310) 991-9651
22 Total Sales
-
S
Buyer's Agent in 2017
Scot Nicol
Compass
Map
Source: The MLS
MLS Number: 17-255510
APN: 5062-002-003
- 1914 S West View St
- 1920 S Rimpau Blvd
- 1938 S Harcourt Ave
- 4928 W 20th St
- 2006 S Harcourt Ave
- 4935 W 20th St
- 4814 Pickford St
- 2041 S Palm Grove Ave
- 1816 S La Brea Ave
- 2123 S Harcourt Ave
- 2151 S West View St
- 1858 S Orange Dr
- 5047 W 21st St
- 2115 S Mansfield Ave
- 1737 S Longwood Ave
- 1733 S Longwood Ave
- 4601 Pickford St
- 2332 S Highland Ave
- 4567 Pickford St
- 4619 W 18th St
- 1915 W View St
- 1915 W West View St
- 1917 W View St
- 1917 S West View St
- 1917 W West View St
- 1927 W West View St
- 1916 S Longwood Ave
- 1920 S Longwood Ave
- 1918 S West View St
- 1935 W West View St
- 1926 S Longwood Ave
- 1918 W West View St
- 1914 W West View St
- 1912 S West View St
- 1912 W West View St
- 1912 W View St
- 2003 W West View St Unit 2
- 1930 S Longwood Ave Unit 1930
- 1924 W West View St
- 2001 W West View St
