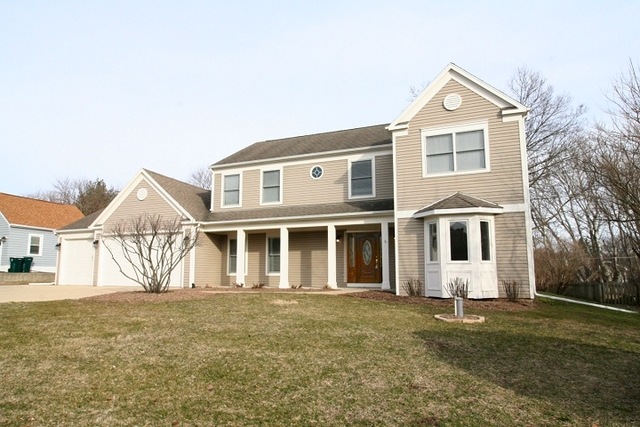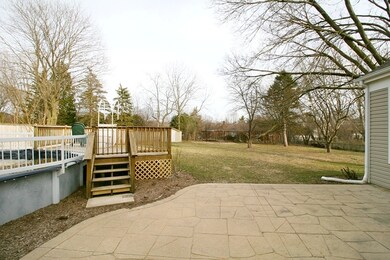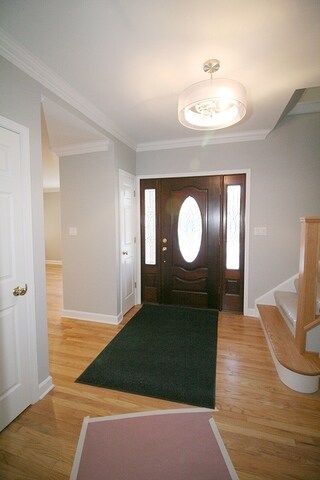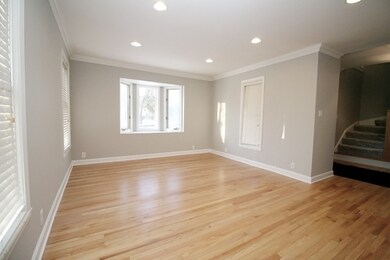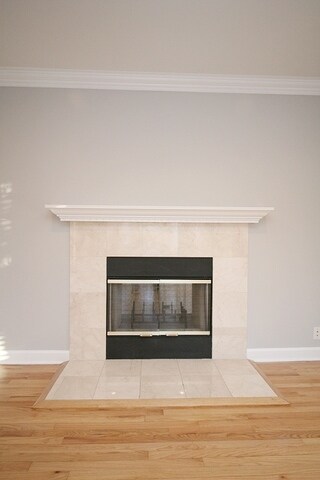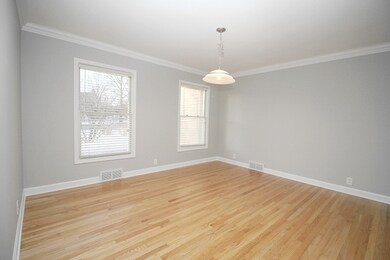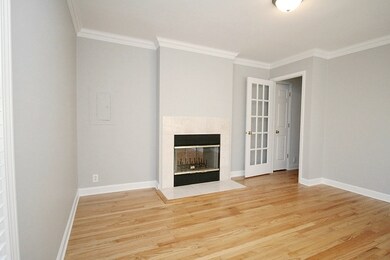
1915 Western Ave Unit 1 Geneva, IL 60134
Southwest Central Geneva NeighborhoodHighlights
- Above Ground Pool
- Vaulted Ceiling
- Home Office
- Western Avenue Elementary School Rated 9+
- Wood Flooring
- Walk-In Pantry
About This Home
As of March 2022Total rehab from top to bottom. This home is beautiful! Second story and spacious family room were added in 2001. Unincorporated area with lot size 100 x 200. 4 bedrooms, 3 baths, 3 car garage, stamped concrete patio, pool and storage building. First floor office with fireplace ( 2 sided) shared by living room. The cathedral ceiling in the family room is gorgeous and has a fireplace as well. Lots of windows. 2nd floor laundry. All stainless appliances. The new kitchen cabinets have lots of storage. Everything in the kitchen is new from top to bottom. His and hers hall closets. Hardwood and new carpet. Pull down stairs to floored attic. Master bath has double vanity and over sized shower.Surround sound in the family room. Bay window. Garden window in kitchen. New hot water heater, softener and iron filter. Outside trim is freshly painted. This home is worth seeing.
Last Agent to Sell the Property
Judy Lobianco Nelson
REMAX Horizon Listed on: 01/09/2018
Home Details
Home Type
- Single Family
Year Built | Renovated
- 1957 | 2017
Parking
- Attached Garage
- Garage Transmitter
- Garage Door Opener
- Parking Included in Price
- Garage Is Owned
Home Design
- Vinyl Siding
Interior Spaces
- Vaulted Ceiling
- Wood Burning Fireplace
- See Through Fireplace
- Gas Log Fireplace
- Home Office
- Wood Flooring
- Crawl Space
- Storm Screens
Kitchen
- Breakfast Bar
- Walk-In Pantry
- Oven or Range
- Dishwasher
Bedrooms and Bathrooms
- Primary Bathroom is a Full Bathroom
- Bathroom on Main Level
- Dual Sinks
- Separate Shower
Laundry
- Laundry on upper level
- Dryer
- Washer
Outdoor Features
- Above Ground Pool
- Stamped Concrete Patio
Utilities
- Forced Air Heating and Cooling System
- Heating System Uses Gas
- Well
- Private or Community Septic Tank
Ownership History
Purchase Details
Home Financials for this Owner
Home Financials are based on the most recent Mortgage that was taken out on this home.Purchase Details
Home Financials for this Owner
Home Financials are based on the most recent Mortgage that was taken out on this home.Purchase Details
Home Financials for this Owner
Home Financials are based on the most recent Mortgage that was taken out on this home.Purchase Details
Purchase Details
Home Financials for this Owner
Home Financials are based on the most recent Mortgage that was taken out on this home.Purchase Details
Home Financials for this Owner
Home Financials are based on the most recent Mortgage that was taken out on this home.Similar Homes in the area
Home Values in the Area
Average Home Value in this Area
Purchase History
| Date | Type | Sale Price | Title Company |
|---|---|---|---|
| Warranty Deed | $500,000 | Saturn Title | |
| Warranty Deed | $424,000 | First American Title Ins Co | |
| Warranty Deed | $350,000 | First American Title | |
| Sheriffs Deed | -- | Attorney | |
| Interfamily Deed Transfer | -- | Chicago Title Insurance Co | |
| Warranty Deed | $121,500 | -- |
Mortgage History
| Date | Status | Loan Amount | Loan Type |
|---|---|---|---|
| Open | $25,200 | New Conventional | |
| Open | $518,000 | VA | |
| Previous Owner | $339,200 | New Conventional | |
| Previous Owner | $364,513 | VA | |
| Previous Owner | $361,550 | VA | |
| Previous Owner | $180,836 | New Conventional | |
| Previous Owner | $206,000 | Unknown | |
| Previous Owner | $202,500 | Unknown | |
| Previous Owner | $192,000 | Balloon | |
| Previous Owner | $188,000 | Unknown | |
| Previous Owner | $80,000 | Construction | |
| Previous Owner | $109,350 | No Value Available |
Property History
| Date | Event | Price | Change | Sq Ft Price |
|---|---|---|---|---|
| 03/14/2022 03/14/22 | Sold | $500,000 | +2.5% | $180 / Sq Ft |
| 02/04/2022 02/04/22 | Pending | -- | -- | -- |
| 02/01/2022 02/01/22 | For Sale | $488,000 | +15.1% | $176 / Sq Ft |
| 07/02/2021 07/02/21 | Sold | $424,000 | -0.2% | $153 / Sq Ft |
| 05/19/2021 05/19/21 | For Sale | -- | -- | -- |
| 05/18/2021 05/18/21 | Pending | -- | -- | -- |
| 05/03/2021 05/03/21 | For Sale | $424,800 | +21.4% | $153 / Sq Ft |
| 06/08/2018 06/08/18 | Sold | $350,000 | -6.6% | $128 / Sq Ft |
| 04/29/2018 04/29/18 | Pending | -- | -- | -- |
| 04/10/2018 04/10/18 | Price Changed | $374,900 | -3.8% | $137 / Sq Ft |
| 03/01/2018 03/01/18 | Price Changed | $389,900 | -2.5% | $143 / Sq Ft |
| 01/09/2018 01/09/18 | For Sale | $399,900 | -- | $147 / Sq Ft |
Tax History Compared to Growth
Tax History
| Year | Tax Paid | Tax Assessment Tax Assessment Total Assessment is a certain percentage of the fair market value that is determined by local assessors to be the total taxable value of land and additions on the property. | Land | Improvement |
|---|---|---|---|---|
| 2023 | -- | $138,705 | $34,302 | $104,403 |
| 2022 | $2,122 | $128,884 | $31,873 | $97,011 |
| 2021 | $9,663 | $124,094 | $30,688 | $93,406 |
| 2020 | $9,531 | $122,200 | $30,220 | $91,980 |
| 2019 | $9,470 | $119,886 | $29,648 | $90,238 |
| 2018 | $9,949 | $119,886 | $29,648 | $90,238 |
| 2017 | $6,392 | $76,020 | $28,857 | $47,163 |
| 2016 | $8,418 | $99,363 | $28,467 | $70,896 |
| 2015 | -- | $94,469 | $27,065 | $67,404 |
| 2014 | -- | $94,469 | $27,065 | $67,404 |
| 2013 | -- | $97,638 | $27,065 | $70,573 |
Agents Affiliated with this Home
-
C
Seller's Agent in 2022
Cynthia Ribolzi
Redfin Corporation
-
Gregory Smith

Buyer's Agent in 2022
Gregory Smith
Coldwell Banker Realty
(847) 756-0252
1 in this area
116 Total Sales
-
Mary Reuter Kenney

Seller's Agent in 2021
Mary Reuter Kenney
RE/MAX
(630) 204-5539
4 in this area
143 Total Sales
-
J
Seller's Agent in 2018
Judy Lobianco Nelson
REMAX Horizon
Map
Source: Midwest Real Estate Data (MRED)
MLS Number: MRD09829802
APN: 12-16-226-003
- 1651 Eagle Brook Dr
- 1666 Eagle Brook Dr
- 1560 Fairway Cir
- 2110 Heather Rd
- 1101 Winnebago Trail
- 634 Considine Rd
- 674 Carriage Dr
- 1200 Crestview Dr
- 1452 Country Squire Dr
- 1088 Dunstan Rd
- 1057 Ponca Dr Unit 2
- 1514 Fargo Blvd
- 603 Shabbona Trail
- 1412 Sherwood Ln
- 915 Ray St
- 1417 Sherwood Ln
- 505 Waubonsee Trail
- 1054 Maple Ln
- 710 Peck Rd
- 507 Sioux Dr
