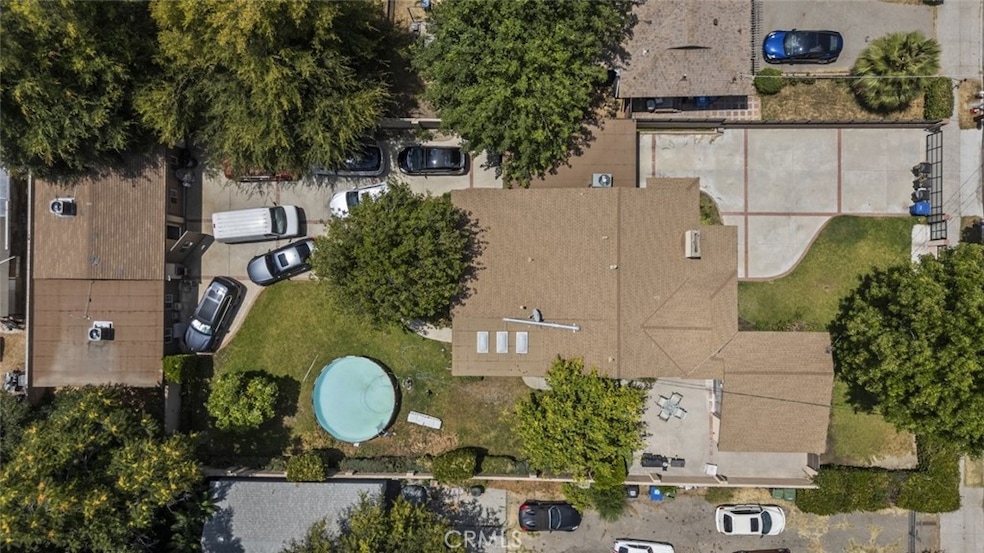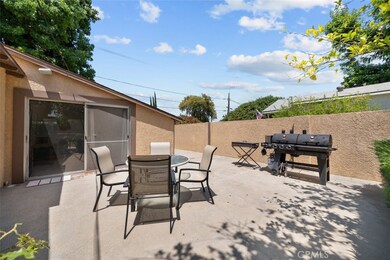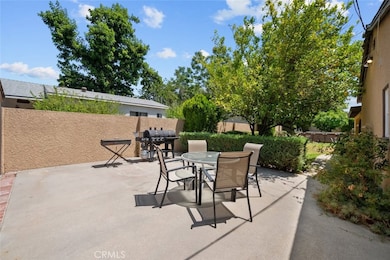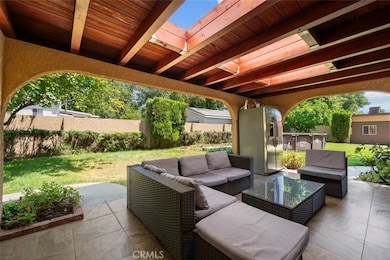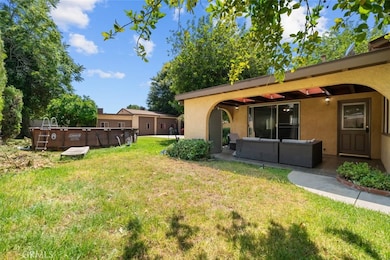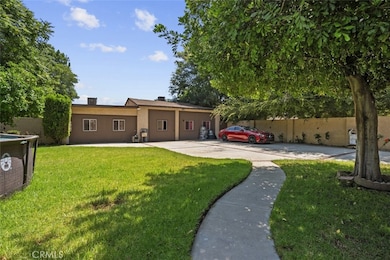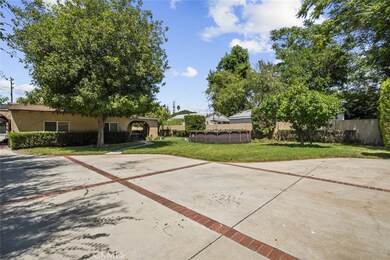19158 Roscoe Blvd Northridge, CA 91324
Estimated payment $8,025/month
Highlights
- 0.31 Acre Lot
- No HOA
- Central Heating and Cooling System
- Valley Academy of Arts & Sciences Rated A-
- Laundry Room
- Carpet
About This Home
Welcome to 19158 Roscoe Blvd in Northridge — a rare and versatile opportunity set on a generous 13,545 sq ft lot.
This property includes a well-maintained single-family home, a Junior ADU, and ready-to-issue permits for a detached 1,152 sq ft Accessory Dwelling Unit (ADU) — offering flexibility, value, and strong income potential.
Whether you’re planning to live in one unit and lease the others, accommodate extended family, or expand your investment portfolio, this property is designed to meet a variety of needs.
Located just minutes from California State University Northridge (CSUN), the home is ideally positioned in a high-demand rental market — making it attractive to students, faculty, healthcare professionals, and commuters. It’s also conveniently close to major employers, hospitals, and business centers across the San Fernando Valley.
The property sits within proximity to top-rated schools, including Balboa Magnet Elementary, as well as respected public and charter school options. Commuters will appreciate quick access to the 405 and 118 freeways, plus Metro bus routes along Roscoe Blvd. Enjoy excellent local amenities such as Northridge Fashion Center, Porto’s Bakery, Whole Foods, and a variety of popular restaurants, cafes, and fitness studios. For outdoor enthusiasts, Northridge Recreation Center and nearby parks offer walking trails, sports courts, and green open spaces for all ages. With approved permits and plans already in place for the ADU, you’ll save valuable time and development costs. This property is a perfect fit for investors, 1031 exchange buyers, or multigenerational households looking for immediate value and long-term potential.
Home Details
Home Type
- Single Family
Est. Annual Taxes
- $12,915
Year Built
- Built in 1953
Lot Details
- 0.31 Acre Lot
- Density is up to 1 Unit/Acre
Home Design
- Entry on the 1st floor
Interior Spaces
- 1,544 Sq Ft Home
- 1-Story Property
- Living Room with Fireplace
- Carpet
- Laundry Room
Bedrooms and Bathrooms
- 3 Bedrooms | 1 Main Level Bedroom
- 2 Full Bathrooms
Additional Features
- Suburban Location
- Central Heating and Cooling System
Community Details
- No Home Owners Association
Listing and Financial Details
- Tax Lot 134
- Tax Tract Number 9101
- Assessor Parcel Number 2104001029
- $503 per year additional tax assessments
Map
Home Values in the Area
Average Home Value in this Area
Tax History
| Year | Tax Paid | Tax Assessment Tax Assessment Total Assessment is a certain percentage of the fair market value that is determined by local assessors to be the total taxable value of land and additions on the property. | Land | Improvement |
|---|---|---|---|---|
| 2025 | $12,915 | $1,055,370 | $633,222 | $422,148 |
| 2024 | $12,915 | $1,034,677 | $620,806 | $413,871 |
| 2023 | $12,669 | $1,014,390 | $608,634 | $405,756 |
| 2022 | $12,088 | $994,500 | $596,700 | $397,800 |
| 2021 | $11,943 | $975,000 | $585,000 | $390,000 |
| 2020 | $3,029 | $219,232 | $83,331 | $135,901 |
| 2019 | $2,924 | $214,935 | $81,698 | $133,237 |
| 2018 | $2,752 | $210,722 | $80,097 | $130,625 |
| 2016 | $2,619 | $202,541 | $76,988 | $125,553 |
| 2015 | $2,583 | $199,500 | $75,832 | $123,668 |
| 2014 | $2,602 | $195,593 | $74,347 | $121,246 |
Property History
| Date | Event | Price | List to Sale | Price per Sq Ft | Prior Sale |
|---|---|---|---|---|---|
| 11/26/2025 11/26/25 | Pending | -- | -- | -- | |
| 10/20/2025 10/20/25 | For Sale | $1,325,000 | +35.9% | $858 / Sq Ft | |
| 12/07/2020 12/07/20 | Sold | $975,000 | +2.6% | $631 / Sq Ft | View Prior Sale |
| 10/13/2020 10/13/20 | Pending | -- | -- | -- | |
| 10/09/2020 10/09/20 | For Sale | $949,950 | -- | $615 / Sq Ft |
Purchase History
| Date | Type | Sale Price | Title Company |
|---|---|---|---|
| Grant Deed | $975,000 | Lawyers Title | |
| Interfamily Deed Transfer | -- | None Available | |
| Individual Deed | -- | United Title Company |
Mortgage History
| Date | Status | Loan Amount | Loan Type |
|---|---|---|---|
| Open | $750,750 | New Conventional | |
| Previous Owner | $164,000 | No Value Available |
Source: California Regional Multiple Listing Service (CRMLS)
MLS Number: GD25243304
APN: 2104-001-029
- 19222 Roscoe Blvd
- 19106 Cantara St
- 19144 Schoenborn St
- 19046 Schoenborn St
- 8356 Vanalden Ave
- 8410 Beckford Ave
- 19211 Strathern St
- 8450 Calvin Ave
- 19426 Blythe St
- 8547 Tampa Ave
- 8529 Tunney Ave
- 8359 Melvin Ave
- 19516 Blythe St
- 8509 Shirley Ave
- 19331 Ingomar St
- 8433 Melvin Ave
- 18725 Schoenborn St
- 18708 Schoenborn St
- 19437 Bryant St
- 18649 Willard St
