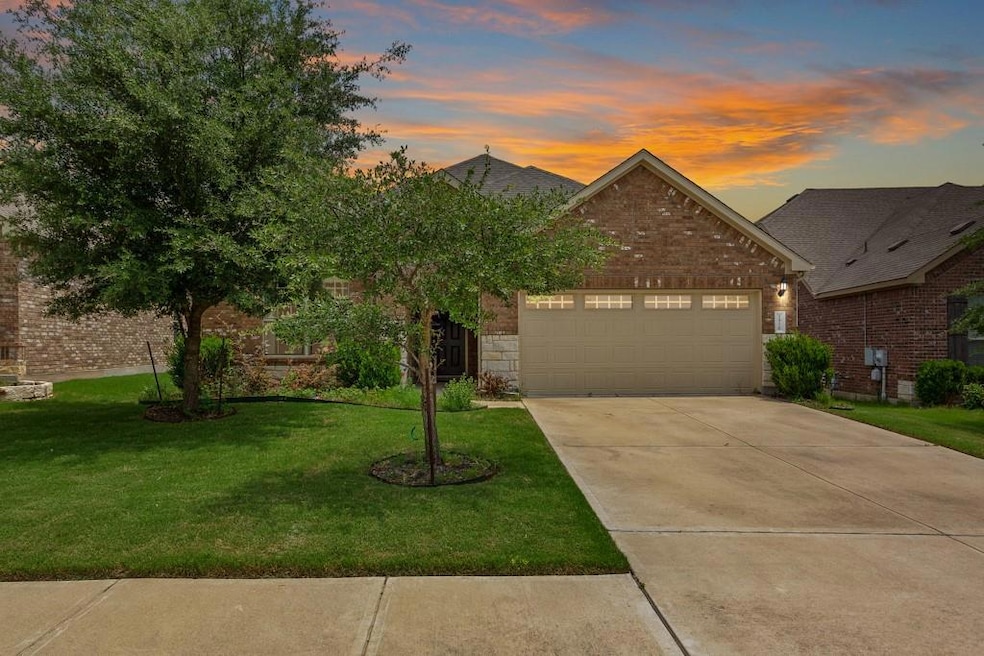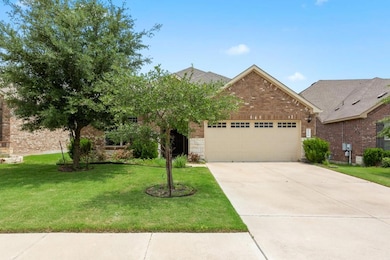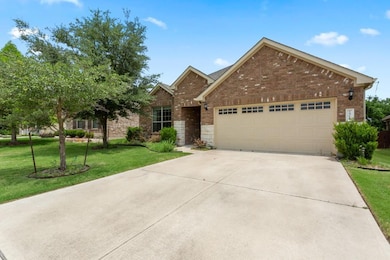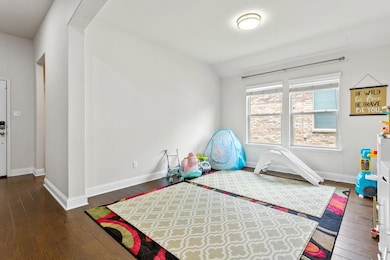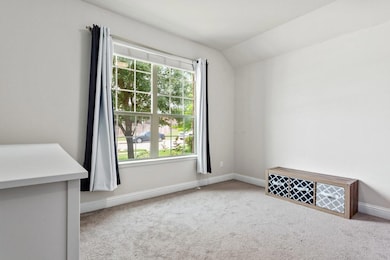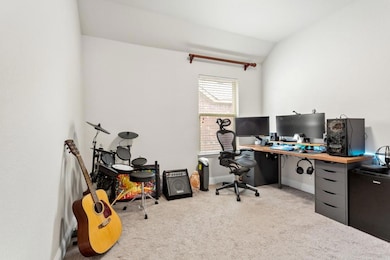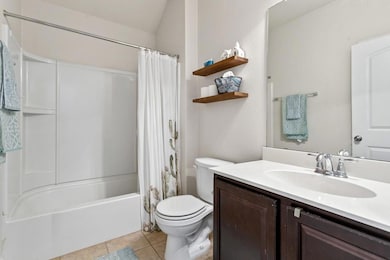
1916 Elaina Loop Leander, TX 78641
Downtown Leander NeighborhoodEstimated payment $3,302/month
Highlights
- Wood Flooring
- High Ceiling
- Private Yard
- Monta Jane Akin Elementary School Rated A
- Granite Countertops
- Community Pool
About This Home
This home shines with pride of ownership and is perfect for even the most discerning renters! Situated on a beautiful oversized lot, this immaculate property features an open-concept kitchen and family room, anchored by a stunning stone fireplace. Gorgeous hardwood floors flow through the common areas, and a spacious formal dining room offers the perfect setting for entertaining.The unique floor plan provides exceptional privacy for all three bedrooms, and the sought-after Pulte pocket office offers a dedicated space for remote work or organizing essentials.Backing to Texas Humane Heroes, the only backyard neighbors are of the four-legged variety—offering peace, privacy, and a touch of nature. Located just minutes from Leander’s brand-new Lakewood Park and surrounded by fantastic community amenities, this home offers both comfort and convenience.
Last Listed By
Chad Realty Group Brokerage Phone: (512) 552-5304 License #0658466 Listed on: 05/24/2025
Home Details
Home Type
- Single Family
Est. Annual Taxes
- $7,442
Year Built
- Built in 2013
Lot Details
- 8,451 Sq Ft Lot
- West Facing Home
- Wood Fence
- Interior Lot
- Sprinkler System
- Dense Growth Of Small Trees
- Private Yard
HOA Fees
- $55 Monthly HOA Fees
Parking
- 2 Car Attached Garage
- Front Facing Garage
- Single Garage Door
Home Design
- Slab Foundation
- Composition Roof
- Masonry Siding
Interior Spaces
- 2,193 Sq Ft Home
- 1-Story Property
- High Ceiling
- Ceiling Fan
- Window Treatments
- Family Room with Fireplace
- Dining Area
Kitchen
- Breakfast Area or Nook
- Open to Family Room
- Breakfast Bar
- Gas Cooktop
- Microwave
- Dishwasher
- Stainless Steel Appliances
- Granite Countertops
- Corian Countertops
- Disposal
Flooring
- Wood
- Carpet
- Tile
Bedrooms and Bathrooms
- 3 Main Level Bedrooms
- Walk-In Closet
- 2 Full Bathrooms
- Double Vanity
- Garden Bath
- Separate Shower
Home Security
- Security System Owned
- In Wall Pest System
Accessible Home Design
- No Interior Steps
Outdoor Features
- Covered patio or porch
- Rain Gutters
Schools
- Akin Elementary School
- Knox Wiley Middle School
- Rouse High School
Utilities
- Central Heating and Cooling System
- Heating System Uses Natural Gas
- Municipal Utilities District Sewer
Listing and Financial Details
- Assessor Parcel Number 17W320604B0077
- Tax Block B
Community Details
Overview
- Association fees include common area maintenance
- Cold Springs Association
- Built by Pulte
- Cold Springs Subdivision
Amenities
- Common Area
- Community Mailbox
Recreation
- Community Playground
- Community Pool
- Park
- Trails
Map
Home Values in the Area
Average Home Value in this Area
Tax History
| Year | Tax Paid | Tax Assessment Tax Assessment Total Assessment is a certain percentage of the fair market value that is determined by local assessors to be the total taxable value of land and additions on the property. | Land | Improvement |
|---|---|---|---|---|
| 2024 | $7,442 | $426,842 | -- | -- |
| 2023 | $6,633 | $388,038 | $0 | $0 |
| 2022 | $7,756 | $352,762 | $0 | $0 |
| 2021 | $8,145 | $320,693 | $72,000 | $272,560 |
| 2020 | $7,472 | $291,539 | $63,596 | $227,943 |
| 2019 | $7,944 | $300,271 | $64,200 | $236,071 |
| 2018 | $7,211 | $287,116 | $59,950 | $227,166 |
| 2017 | $7,452 | $275,061 | $55,000 | $220,061 |
| 2016 | $7,161 | $264,329 | $55,000 | $209,329 |
| 2015 | $4,715 | $257,325 | $47,600 | $209,725 |
| 2014 | $4,715 | $170,480 | $0 | $0 |
Property History
| Date | Event | Price | Change | Sq Ft Price |
|---|---|---|---|---|
| 05/24/2025 05/24/25 | For Sale | $495,000 | 0.0% | $226 / Sq Ft |
| 07/01/2024 07/01/24 | Rented | $2,500 | 0.0% | -- |
| 05/24/2024 05/24/24 | Under Contract | -- | -- | -- |
| 05/17/2024 05/17/24 | For Rent | $2,500 | -5.7% | -- |
| 06/22/2022 06/22/22 | Rented | $2,650 | 0.0% | -- |
| 05/13/2022 05/13/22 | Under Contract | -- | -- | -- |
| 05/11/2022 05/11/22 | For Rent | $2,650 | 0.0% | -- |
| 08/15/2019 08/15/19 | Sold | -- | -- | -- |
| 07/13/2019 07/13/19 | Pending | -- | -- | -- |
| 07/11/2019 07/11/19 | For Sale | $328,000 | +27.0% | $150 / Sq Ft |
| 02/28/2014 02/28/14 | Sold | -- | -- | -- |
| 01/29/2014 01/29/14 | Pending | -- | -- | -- |
| 12/05/2013 12/05/13 | For Sale | $258,205 | -- | $120 / Sq Ft |
Purchase History
| Date | Type | Sale Price | Title Company |
|---|---|---|---|
| Vendors Lien | -- | None Available | |
| Vendors Lien | -- | None Available |
Mortgage History
| Date | Status | Loan Amount | Loan Type |
|---|---|---|---|
| Open | $264,000 | New Conventional | |
| Previous Owner | $204,000 | New Conventional |
Similar Homes in Leander, TX
Source: Unlock MLS (Austin Board of REALTORS®)
MLS Number: 2557007
APN: R520231
- 2020 Elaina Loop
- 2040 Elaina Loop
- 1716 Elaina Loop
- 1937 Little George Dr
- 1904 Cactus Mound Dr
- 1808 Pecan Island Dr
- 1909 Cactus Mound Dr
- 2208 Pecan Island Dr
- 1920 Pecan Valley Dr
- 2513 Pecan Island Dr
- 2005 Granite Springs Rd
- 2328 Leonards Pass
- 2017 Granite Springs Rd
- 1813 Artesian Springs Crossing
- 2325 Muzzie Ln
- 1837 Artesian Springs Crossing
- 1765 Yaupon Grove Ln
- 2425 Muzzie Ln
- 2405 Billy Pat Rd
- 1712 Turtle Bay Loop
