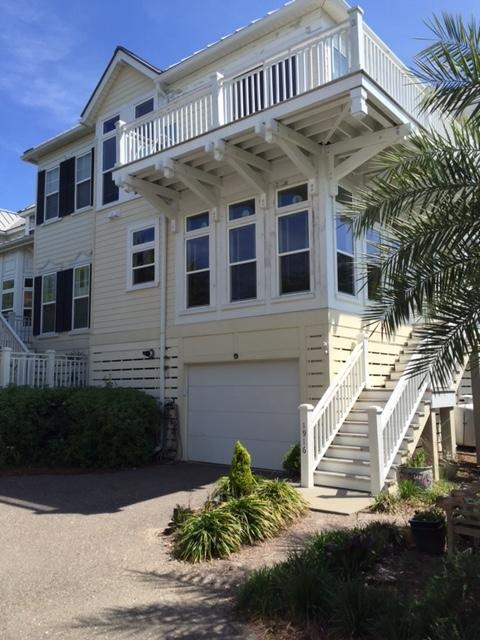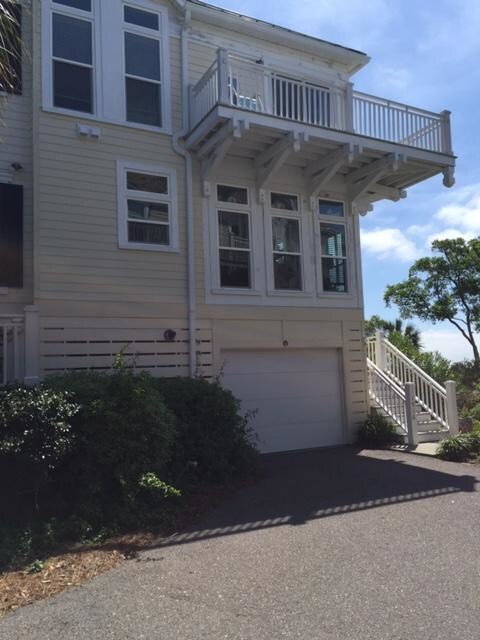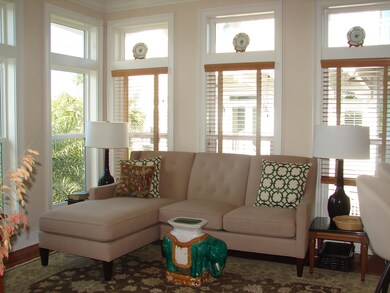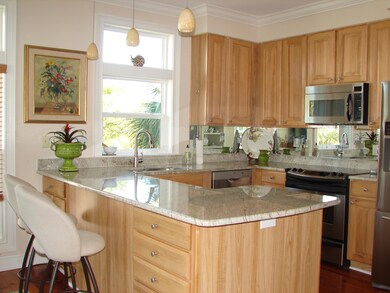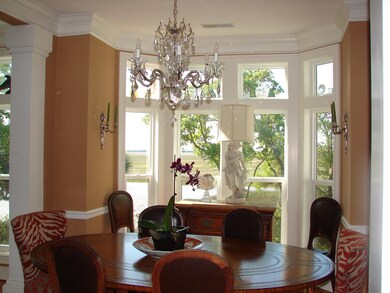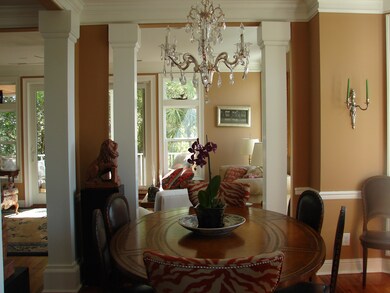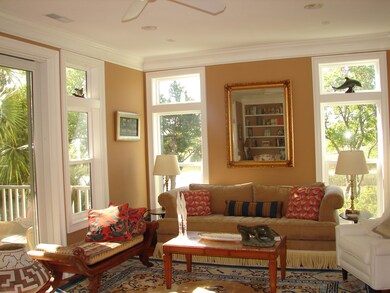
1916 Grandview Ct Mount Pleasant, SC 29464
Seaside NeighborhoodEstimated Value: $995,000 - $1,097,000
Highlights
- Home Theater
- Sitting Area In Primary Bedroom
- Wood Flooring
- Mamie Whitesides Elementary School Rated A
- Deck
- Sun or Florida Room
About This Home
As of May 2016Beautiful end unit with fantastic marsh views from 3 different decks! You will love all the upgrades, antique heart pine hardwood floors, crown molding, book cases, chandeliers, large upgraded closets, new hurricane windows and doors, classic blinds, new carpet, new metal roof, stainless appliances with refrigerator. Even your own golf cart! Large lot with ample parking. Wrap around porch. Elevator shaft. Granite kitchen and master bath counter tops. Upgraded shower tile and glass door. All windows have fantastic marsh views. Beautiful home on private cul-de-sac. Come enjoy the pool with friends and great neighbors. Only 4 minutes to the beach. Shopping, restaurants, and downtown Charleston are all just minutes away. The golf cart is included for scenic evening rides. Come see thiswonderful home before it is gone! Washer, dryer, refrigerator and chandeliers are included. Rinnai gas hot water heater too. You will love this first class executive home that is move in ready. You will be on a vacation every day! Promise!
Home Details
Home Type
- Single Family
Est. Annual Taxes
- $1,742
Year Built
- Built in 2002
Lot Details
- 3,049 Sq Ft Lot
- Property fronts a marsh
- Level Lot
HOA Fees
- $240 Monthly HOA Fees
Parking
- 2 Car Garage
- Garage Door Opener
Home Design
- Pillar, Post or Pier Foundation
- Metal Roof
- Cement Siding
Interior Spaces
- 2,052 Sq Ft Home
- 3-Story Property
- Smooth Ceilings
- Ceiling Fan
- Window Treatments
- Entrance Foyer
- Family Room
- Formal Dining Room
- Home Theater
- Home Office
- Sun or Florida Room
- Utility Room with Study Area
- Laundry Room
- Attic Fan
Kitchen
- Eat-In Kitchen
- Dishwasher
Flooring
- Wood
- Ceramic Tile
Bedrooms and Bathrooms
- 3 Bedrooms
- Sitting Area In Primary Bedroom
- Walk-In Closet
Home Security
- Storm Windows
- Storm Doors
Outdoor Features
- Deck
Schools
- Mamie Whitesides Elementary School
- Laing Middle School
- Wando High School
Utilities
- Cooling Available
- Heat Pump System
Community Details
- Seaside Farms Subdivision
Ownership History
Purchase Details
Purchase Details
Home Financials for this Owner
Home Financials are based on the most recent Mortgage that was taken out on this home.Purchase Details
Purchase Details
Home Financials for this Owner
Home Financials are based on the most recent Mortgage that was taken out on this home.Purchase Details
Purchase Details
Similar Homes in Mount Pleasant, SC
Home Values in the Area
Average Home Value in this Area
Purchase History
| Date | Buyer | Sale Price | Title Company |
|---|---|---|---|
| Susanne Norwitz Revocable Living Trust | -- | None Listed On Document | |
| Norwitz Susanne | $625,000 | Weeks & Irvine Llc | |
| Wylie Lisa S | -- | -- | |
| Moore Matthew S | $610,000 | -- | |
| Bomar James F | $383,000 | -- | |
| Walker Douglas Scott | $370,571 | -- |
Mortgage History
| Date | Status | Borrower | Loan Amount |
|---|---|---|---|
| Previous Owner | Norwitz Susanne | $548,250 | |
| Previous Owner | Moore Matthew S | $578,000 | |
| Previous Owner | Bomar James F | $243,350 | |
| Previous Owner | Bomar James F | $250,000 |
Property History
| Date | Event | Price | Change | Sq Ft Price |
|---|---|---|---|---|
| 05/27/2016 05/27/16 | Sold | $610,000 | 0.0% | $297 / Sq Ft |
| 04/27/2016 04/27/16 | Pending | -- | -- | -- |
| 04/15/2016 04/15/16 | For Sale | $610,000 | -- | $297 / Sq Ft |
Tax History Compared to Growth
Tax History
| Year | Tax Paid | Tax Assessment Tax Assessment Total Assessment is a certain percentage of the fair market value that is determined by local assessors to be the total taxable value of land and additions on the property. | Land | Improvement |
|---|---|---|---|---|
| 2023 | $2,460 | $25,000 | $0 | $0 |
| 2022 | $2,271 | $25,000 | $0 | $0 |
| 2021 | $2,540 | $25,410 | $0 | $0 |
| 2020 | $2,628 | $25,410 | $0 | $0 |
| 2019 | $2,509 | $24,400 | $0 | $0 |
| 2017 | $2,472 | $24,400 | $0 | $0 |
| 2016 | $5,609 | $25,180 | $0 | $0 |
| 2015 | $1,742 | $16,790 | $0 | $0 |
| 2014 | -- | $0 | $0 | $0 |
| 2011 | -- | $0 | $0 | $0 |
Agents Affiliated with this Home
-
Frank Collins

Seller's Agent in 2016
Frank Collins
Coldwell Banker Realty
(843) 327-3292
10 Total Sales
-
Beth Huntley
B
Buyer's Agent in 2016
Beth Huntley
Dunes Properties of Chas Inc
(843) 437-8668
1 in this area
61 Total Sales
Map
Source: CHS Regional MLS
MLS Number: 16010046
APN: 561-00-00-218
- 1650 Long Grove Dr
- 1501 Sea Palms Crescent
- 1500 Trumpet Vine Ct
- 1600 Long Grove Dr Unit 1512
- 1600 Long Grove Dr Unit 411
- 1600 Long Grove Dr Unit 811
- 1600 Long Grove Dr Unit 1226
- 1600 Long Grove Dr Unit 1621
- 1600 Long Grove Dr Unit 1727
- 1600 Long Grove Dr Unit 914
- 1600 Long Grove Dr Unit 628
- 1784 Omni Blvd
- 9002 Palmetto (1 13 Share) Dr Unit 517
- 1232 Palmetto Peninsula Dr
- 1569 Red Tide Rd
- 1541 Diamond Blvd
- 2206 Magnolia Meadows Dr
- 2525 Bent Tree Ln
- 2302 Hamlin Sound Cir
- 1614 Prince Edward St
- 1916 Grandview Ct
- 1916 Grandview Ct Unit 48
- 1920 Grandview Ct
- 1920 Grandview Ct Unit 49
- 1912 Grandview Ct
- 1912 Grandview Ct Unit 47
- 1924 Grandview Ct Unit 50
- 1908 Grandview Ct
- 1908 Grandview Ct Unit 46
- 1925 Grandview Ct
- 1925 Grandview Ct Unit 51
- 1904 Grandview Ct
- 1904 Grandview Ct Unit 45
- 1900 Grandview Ct
- 1900 Grandview Ct Unit 44
- 1921 Grandview Ct
- 1921 Grandview Ct Unit 52
- 1917 Grandview Ct
- 1917 Grandview Ct Unit 53
- 1913 Grandview Ct
