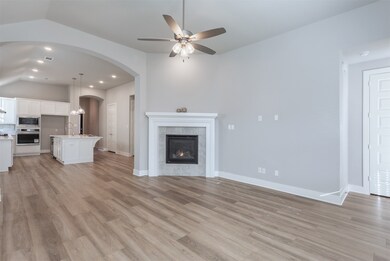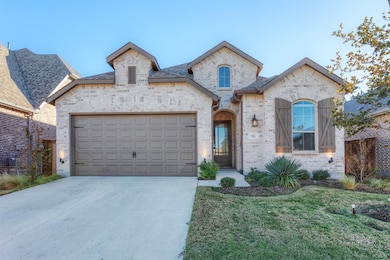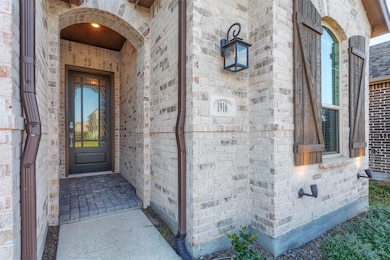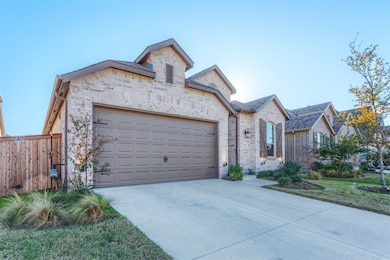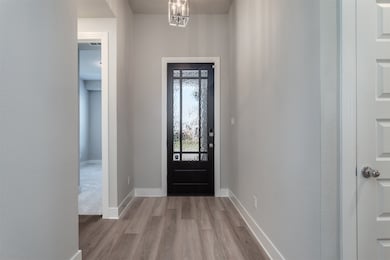
1916 Pelham Dr Aubrey, TX 76227
Estimated payment $3,123/month
Highlights
- Open Floorplan
- Traditional Architecture
- Covered patio or porch
- Vaulted Ceiling
- Private Yard
- 2 Car Attached Garage
About This Home
New price IMPROVEMENT places this home at well below market value! Welcome to your dream home in the highly sought-after Sandbrock Ranch community! This stunning Highland home built in 2022 boasts 4 spacious bedrooms and 3 full baths. Shows like NEW! 4th bedroom can be an office. Designed with an open layout floorplan that seamlessly blends comfort and luxury. As you step inside, you'll be greeted by high ceilings and elegant, modern finishes that set the tone for the entire home. The luxury vinyl plank flooring flows seamlessly throughout the living areas and kitchen, providing both durability and aesthetic appeal. The open-concept layout is perfect for entertaining, with a spacious living room leading into a well-equipped kitchen featuring sleek countertops and contemporary finishes. The gourmet kitchen features stainless steel appliances, quartz countertops, large island and a farm sink. The spacious primary bedroom boasts a sitting area to read or work from home. Relax in the primary bathroom featuring dual vanities, separate shower and garden tub. The home also includes a large fenced backyard and covered brick patio, perfect for outdoor activities or relaxing in your own private retreat. All bedrooms with walk-in closets. Enjoy everything Sandbrock Ranch has to offer including an amenity center, activities director, fitness center, resort style pool & splash pad, dog park, playground, 6 miles of walking-biking trails, a fishing pond and so much more!
Listing Agent
Ebby Halliday, REALTORS Brokerage Phone: 214-803-1118 License #0593872 Listed on: 03/27/2025

Home Details
Home Type
- Single Family
Est. Annual Taxes
- $9,999
Year Built
- Built in 2022
Lot Details
- 5,445 Sq Ft Lot
- Wood Fence
- Landscaped
- Interior Lot
- Private Yard
HOA Fees
- $77 Monthly HOA Fees
Parking
- 2 Car Attached Garage
- Front Facing Garage
- Garage Door Opener
Home Design
- Traditional Architecture
- Brick Exterior Construction
- Slab Foundation
- Composition Roof
Interior Spaces
- 1,971 Sq Ft Home
- 1-Story Property
- Open Floorplan
- Vaulted Ceiling
- Ceiling Fan
- Fireplace With Gas Starter
- Stone Fireplace
- Living Room with Fireplace
Kitchen
- Eat-In Kitchen
- Electric Oven
- Gas Cooktop
- Microwave
- Dishwasher
- Kitchen Island
- Disposal
Flooring
- Carpet
- Ceramic Tile
- Luxury Vinyl Plank Tile
Bedrooms and Bathrooms
- 4 Bedrooms
- Walk-In Closet
- 3 Full Bathrooms
- Double Vanity
Outdoor Features
- Covered patio or porch
- Exterior Lighting
- Rain Gutters
Schools
- Union Park Elementary School
- Ray Braswell High School
Utilities
- Central Heating and Cooling System
- Tankless Water Heater
- High Speed Internet
- Cable TV Available
Community Details
- Association fees include all facilities, management, ground maintenance
- Ccmc Association
- Sandbrock Ranch Ph 6 Subdivision
Listing and Financial Details
- Legal Lot and Block 19 / D
- Assessor Parcel Number R973372
Map
Home Values in the Area
Average Home Value in this Area
Tax History
| Year | Tax Paid | Tax Assessment Tax Assessment Total Assessment is a certain percentage of the fair market value that is determined by local assessors to be the total taxable value of land and additions on the property. | Land | Improvement |
|---|---|---|---|---|
| 2024 | $9,999 | $438,604 | $108,900 | $329,704 |
| 2023 | $9,240 | $452,799 | $108,900 | $343,899 |
| 2022 | $1,373 | $53,579 | $53,579 | $0 |
| 2021 | $2,021 | $76,775 | $76,775 | $0 |
Property History
| Date | Event | Price | Change | Sq Ft Price |
|---|---|---|---|---|
| 05/23/2025 05/23/25 | Price Changed | $400,000 | -6.8% | $203 / Sq Ft |
| 04/30/2025 04/30/25 | Price Changed | $429,000 | -0.2% | $218 / Sq Ft |
| 03/27/2025 03/27/25 | For Sale | $430,000 | -15.0% | $218 / Sq Ft |
| 09/30/2022 09/30/22 | Sold | -- | -- | -- |
| 04/11/2022 04/11/22 | For Sale | $505,827 | -- | $258 / Sq Ft |
| 04/04/2022 04/04/22 | Pending | -- | -- | -- |
Purchase History
| Date | Type | Sale Price | Title Company |
|---|---|---|---|
| Special Warranty Deed | -- | -- |
Mortgage History
| Date | Status | Loan Amount | Loan Type |
|---|---|---|---|
| Open | $388,662 | New Conventional |
Similar Homes in the area
Source: North Texas Real Estate Information Systems (NTREIS)
MLS Number: 20880526
APN: R973372
- 1909 Pelham Dr
- 1825 Pelham Dr
- 2004 Jumper Fields Dr
- 2021 Jumper Fields Dr
- 2009 Dappled Grey Ave
- 2000 Dappled Grey Ave
- 1925 Braided Mane Ave
- 1816 Jumper Fields Dr
- 1821 Sampson Ln
- 1921 Calumet Dr
- 1800 Trotter Trail
- 4600 Paintbrush Way
- 2001 Calumet Dr
- 1805 Lambs Ear Ln
- 1829 Boxwood Row Dr
- 2001 Calumet Dr
- 4324 Sandbrock Pkwy
- 2429 Halter Dr
- 4241 Palomino Rd
- 2001 Calumet Dr
- 4217 Agatha Ln
- 6421 Farndon Dr
- 6236 Ballenger Rd
- 3918 Dickinson Ave
- 3918 Faulkner Ave
- 4546 Frost Ave
- 6111 Gloucester Dr
- 4623 Cleves Ave
- 3320 Lakestriker Rd
- 6214 Heron Dr
- 6016 Sutton Fields Trail
- 6213 Tahoe Winds Dr
- 6204 Mulberry Creek Ln
- 6333 Crownmere Dr
- 6124 Kent Ln
- 6212 Looms Ct
- 6225 Norley Ct
- 4909 Cleves Ave
- 6270 Shasta Creek Rd
- 1709 Trace Dr

