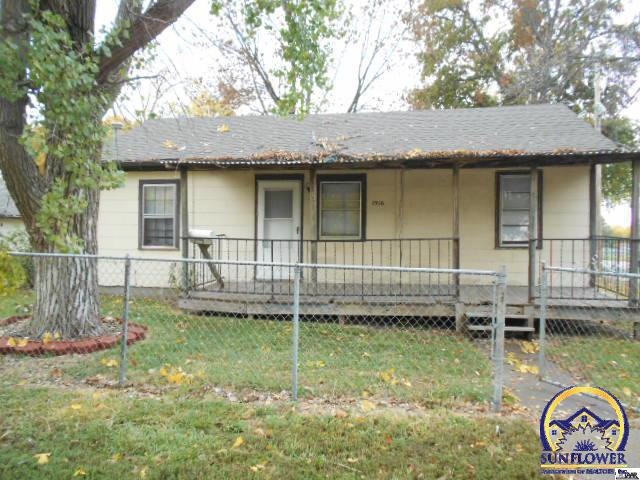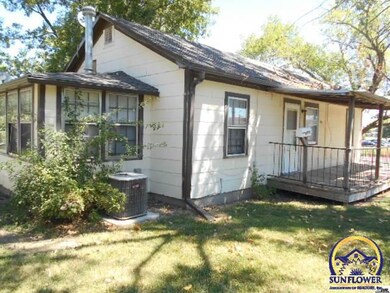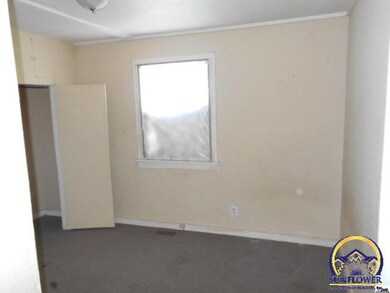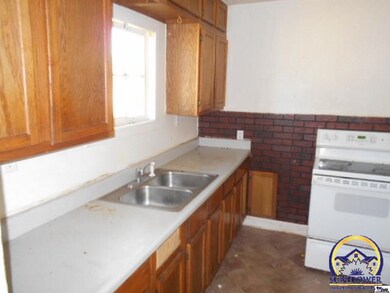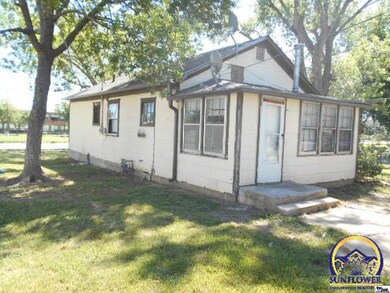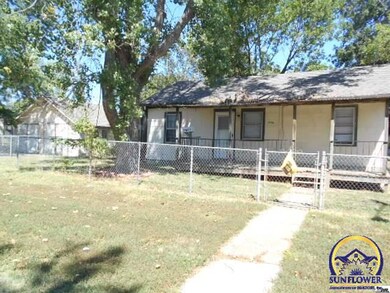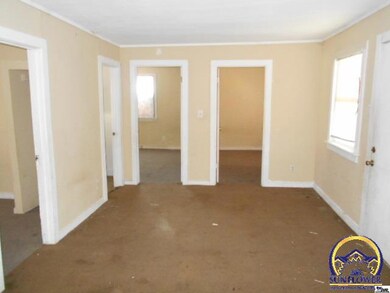
Last list price
1916 SE 24th St Topeka, KS 66605
Central Highland Park Neighborhood
3
Beds
1
Bath
850
Sq Ft
7,405
Sq Ft Lot
Highlights
- Ranch Style House
- Patio
- Laundry Room
- No HOA
- Living Room
- Partially Fenced Property
About This Home
As of June 2021Buy two for the price of one! Two properties on one lot. 1916 is currently rented with the same tenant for 12 years. 1912 is vacant. All utilities are separately metered. Great opportunity!
Home Details
Home Type
- Single Family
Est. Annual Taxes
- $654
Year Built
- Built in 1945
Lot Details
- Lot Dimensions are 75 x 150
- Partially Fenced Property
- Chain Link Fence
- Paved or Partially Paved Lot
Parking
- No Garage
Home Design
- Ranch Style House
- Frame Construction
- Composition Roof
- Stick Built Home
Interior Spaces
- 850 Sq Ft Home
- Living Room
- Laundry Room
Bedrooms and Bathrooms
- 3 Bedrooms
- 1 Full Bathroom
Basement
- Block Basement Construction
- Crawl Space
Outdoor Features
- Patio
Schools
- Highland Park Central Elementary School
- Eisenhower Middle School
- Highland Park High School
Community Details
- No Home Owners Association
- Phelps Colo Ac Subdivision
Listing and Financial Details
- Assessor Parcel Number 1330801021033000
Ownership History
Date
Name
Owned For
Owner Type
Purchase Details
Listed on
May 14, 2021
Closed on
Jun 17, 2021
Sold by
J & J Real Estate Solutions Llc
Bought by
Clubb Kelly M
Seller's Agent
Edgar Perez
TopCity Realty, LLC
Buyer's Agent
Lourdes Miller
KW One Legacy Partners, LLC
List Price
$54,900
Sold Price
$59,000
Premium/Discount to List
$4,100
7.47%
Total Days on Market
12
Current Estimated Value
Home Financials for this Owner
Home Financials are based on the most recent Mortgage that was taken out on this home.
Estimated Appreciation
$26,449
Avg. Annual Appreciation
9.86%
Original Mortgage
$53,000
Outstanding Balance
$48,607
Interest Rate
2.9%
Mortgage Type
New Conventional
Estimated Equity
$36,842
Purchase Details
Listed on
Mar 1, 2019
Closed on
May 28, 2019
Sold by
Landmark Properties Llc
Bought by
J & J Real Estate Solutions Llc
Seller's Agent
Mary Froese
NextHome Professionals
Buyer's Agent
Vivian Kane
Capitol City Real Estate
List Price
$49,950
Sold Price
$41,560
Premium/Discount to List
-$8,390
-16.8%
Home Financials for this Owner
Home Financials are based on the most recent Mortgage that was taken out on this home.
Avg. Annual Appreciation
19.04%
Original Mortgage
$33,250
Interest Rate
4.1%
Mortgage Type
New Conventional
Purchase Details
Listed on
Oct 30, 2013
Closed on
Dec 16, 2013
Sold by
Corefirst Bank & Trust
Bought by
Landmark Properties Llc
Seller's Agent
Mary Froese
NextHome Professionals
Buyer's Agent
Mary Froese
NextHome Professionals
List Price
$39,000
Sold Price
$31,000
Premium/Discount to List
-$8,000
-20.51%
Home Financials for this Owner
Home Financials are based on the most recent Mortgage that was taken out on this home.
Avg. Annual Appreciation
5.47%
Original Mortgage
$24,320
Interest Rate
4.14%
Mortgage Type
Future Advance Clause Open End Mortgage
Map
Create a Home Valuation Report for This Property
The Home Valuation Report is an in-depth analysis detailing your home's value as well as a comparison with similar homes in the area
Similar Homes in Topeka, KS
Home Values in the Area
Average Home Value in this Area
Purchase History
| Date | Type | Sale Price | Title Company |
|---|---|---|---|
| Warranty Deed | -- | Lawyers Title Of Kansas Inc | |
| Warranty Deed | -- | Lawyers Title Of Kansas Inc | |
| Warranty Deed | -- | Lawyers Title Of Topeka Inc |
Source: Public Records
Mortgage History
| Date | Status | Loan Amount | Loan Type |
|---|---|---|---|
| Open | $53,000 | New Conventional | |
| Previous Owner | $33,250 | New Conventional | |
| Previous Owner | $33,250 | Commercial | |
| Previous Owner | $24,320 | Future Advance Clause Open End Mortgage |
Source: Public Records
Property History
| Date | Event | Price | Change | Sq Ft Price |
|---|---|---|---|---|
| 06/17/2021 06/17/21 | Sold | -- | -- | -- |
| 05/15/2021 05/15/21 | Pending | -- | -- | -- |
| 05/14/2021 05/14/21 | For Sale | $54,900 | +22.1% | $65 / Sq Ft |
| 06/14/2019 06/14/19 | Sold | -- | -- | -- |
| 04/25/2019 04/25/19 | Pending | -- | -- | -- |
| 04/11/2019 04/11/19 | Price Changed | $44,950 | -10.0% | $53 / Sq Ft |
| 03/01/2019 03/01/19 | For Sale | $49,950 | +28.1% | $59 / Sq Ft |
| 12/16/2013 12/16/13 | Sold | -- | -- | -- |
| 11/11/2013 11/11/13 | Pending | -- | -- | -- |
| 10/30/2013 10/30/13 | For Sale | $39,000 | -- | $46 / Sq Ft |
Source: Sunflower Association of REALTORS®
Tax History
| Year | Tax Paid | Tax Assessment Tax Assessment Total Assessment is a certain percentage of the fair market value that is determined by local assessors to be the total taxable value of land and additions on the property. | Land | Improvement |
|---|---|---|---|---|
| 2023 | $1,152 | $8,390 | $0 | $0 |
| 2022 | $1,046 | $7,360 | $0 | $0 |
| 2021 | $781 | $5,164 | $0 | $0 |
| 2020 | $748 | $5,014 | $0 | $0 |
| 2019 | $295 | $2,116 | $0 | $0 |
| 2018 | $295 | $2,116 | $0 | $0 |
| 2017 | $453 | $3,125 | $0 | $0 |
| 2014 | $638 | $4,239 | $0 | $0 |
Source: Public Records
Source: Sunflower Association of REALTORS®
MLS Number: 176076
APN: 133-08-0-10-21-033-000
Nearby Homes
- 1704 SE 25th St
- 2130 SE California Ave
- 2636 SE Wisconsin Ave
- 2226 SE Ohio Ave
- 2845 SE Michigan Ave
- 3127 SE Colorado Ave
- 700 SE 26th St
- 1269 SE Republican Ave
- 3127 SE Michigan Ave
- XXXX SE 29th St
- 3400 SE Highland Ave
- 0 SE Crestwater Dr
- 821 SE Sherman Ave
- 205 SE 25th St
- 521 SE 18th St
- 810 SE 33rd St
- 3443 SE Indiana Ave
- 3419 SE Ohio Ave
- 1017 SE Lawrence St
- 2405 SE Gemini Ave
