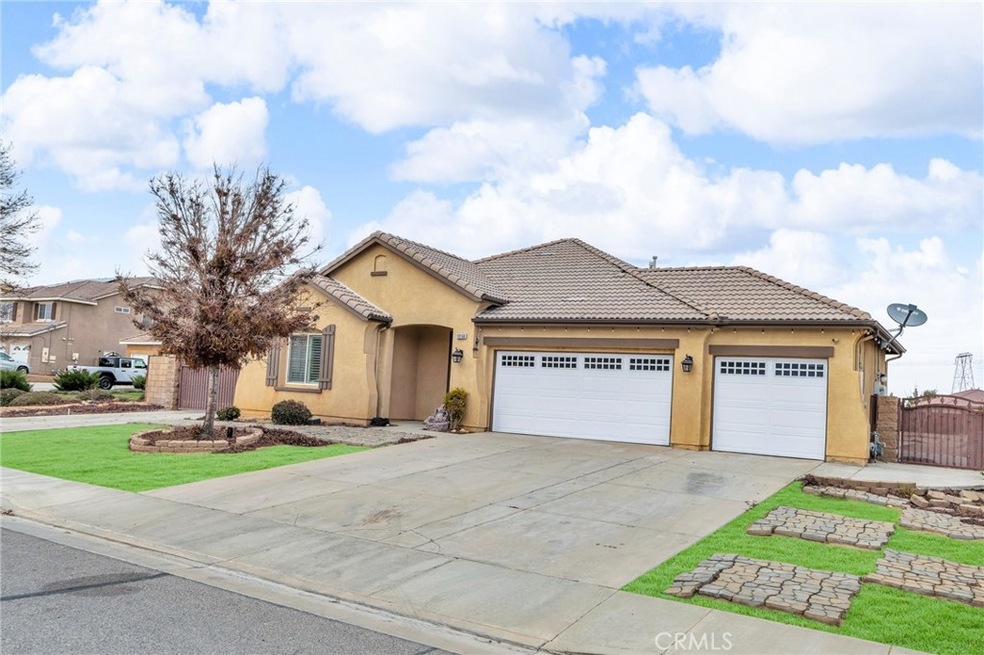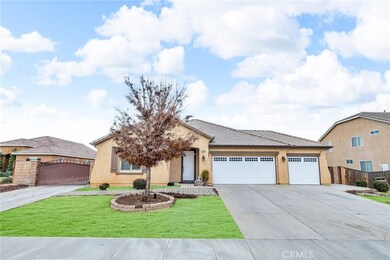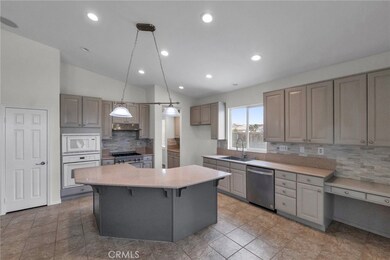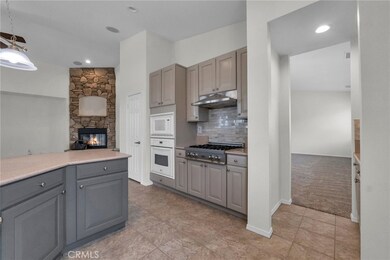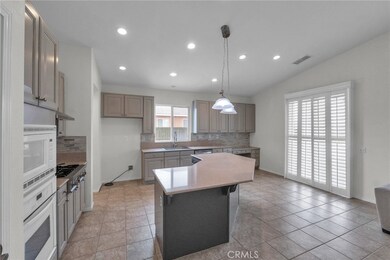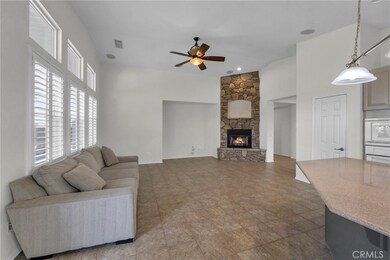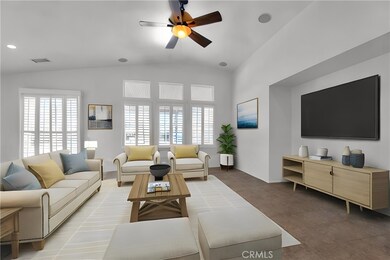
19168 Mono Dr Hesperia, CA 92345
The Mesa NeighborhoodHighlights
- RV Access or Parking
- Updated Kitchen
- Mountain View
- Solar Power System
- Open Floorplan
- Main Floor Bedroom
About This Home
As of March 2025Welcome to your dream home with stunning features and endless possibilities, nestled in one of the most beautiful neighborhoods in Hesperia! This stunning 3 bedroom, 2.5 bathroom property is the perfect amount of comfort, style, and opportunity, offering everything you need to create the lifestyle you’ve been dreaming of. It features an oversized patio and backyard including RV parking and plenty of space to add an ADU! Step outside to your oversized patio, perfect for entertaining guests, relaxing with your favorite book, or enjoying the serene mountain views. The half acre backyard is a blank slate, ready for you to unleash your creativity. Whether you dream of lush landscaping, a garden retreat, or a custom pool, the possibilities are endless. The outdoor firepit provides the ideal spot for cozy evenings under the stars. Inside the spacious and versatile interior design, you’ll find an inviting eat-in kitchen with space for a large dining table or an extra living area under vaulted ceilings, creating a bright and open atmosphere. An additional main living and dining space adds even more versatility for family gatherings or entertaining friends. The private primary suite is thoughtfully placed in its own corner of the house, ensuring maximum privacy. It boasts a large walk-in closet and a luxurious primary bath featuring his and her vanities, a true retreat within your home. This home is designed with functionality in mind allowing ample storage and convenience. A spacious laundry room, a kitchen pantry, and a three car garage provide all the storage and utility space you could need. Whether it’s for your vehicles, hobbies, or tools, you’ll find plenty of room to keep things organized. Located in a picturesque neighborhood, this home combines tranquility with convenience. Enjoy peaceful surroundings while remaining close to schools, parks, shopping, and dining options. This property is more than just a house; it’s an opportunity to create your dream home. The backyard’s blank canvas and the spacious, versatile interior provide endless possibilities for customization, ensuring that this house will feel uniquely yours. Don’t miss out on this incredible opportunity. Schedule a showing today and see the potential for yourself! This is a wonderful house for you to call HOME!
Last Agent to Sell the Property
Homequest Real Estate Brokerage Phone: 9094180035 License #01993769 Listed on: 12/13/2024

Home Details
Home Type
- Single Family
Est. Annual Taxes
- $5,855
Year Built
- Built in 2006 | Remodeled
Lot Details
- 0.46 Acre Lot
- South Facing Home
- Wood Fence
- Rectangular Lot
- Private Yard
- Back and Front Yard
- Density is up to 1 Unit/Acre
Parking
- 3 Car Direct Access Garage
- Parking Available
- Front Facing Garage
- Three Garage Doors
- RV Access or Parking
Property Views
- Mountain
- Hills
- Neighborhood
Home Design
- Turnkey
- Slab Foundation
- Tile Roof
- Stucco
Interior Spaces
- 2,457 Sq Ft Home
- 1-Story Property
- Open Floorplan
- Crown Molding
- High Ceiling
- Ceiling Fan
- Shutters
- Sliding Doors
- Family Room with Fireplace
- Family Room Off Kitchen
- Living Room
- Dining Room
Kitchen
- Updated Kitchen
- Open to Family Room
- Breakfast Bar
- Walk-In Pantry
- Butlers Pantry
- Gas Oven
- Gas Range
- Microwave
- Dishwasher
- Kitchen Island
- Granite Countertops
- Pots and Pans Drawers
- Self-Closing Drawers
- Disposal
Flooring
- Carpet
- Tile
Bedrooms and Bathrooms
- 3 Main Level Bedrooms
- Walk-In Closet
- Bathroom on Main Level
- Makeup or Vanity Space
- Private Water Closet
- Bathtub with Shower
- Separate Shower
Laundry
- Laundry Room
- Washer and Electric Dryer Hookup
Home Security
- Carbon Monoxide Detectors
- Fire and Smoke Detector
Accessible Home Design
- No Interior Steps
Eco-Friendly Details
- Solar Power System
- Solar Heating System
Outdoor Features
- Covered patio or porch
- Exterior Lighting
Utilities
- Central Heating and Cooling System
- Septic Type Unknown
- Phone Available
Listing and Financial Details
- Tax Lot 53
- Tax Tract Number 14073
- Assessor Parcel Number 0398501060000
- $597 per year additional tax assessments
- Seller Considering Concessions
Community Details
Overview
- No Home Owners Association
- Mountainous Community
Recreation
- Park
- Hiking Trails
Ownership History
Purchase Details
Home Financials for this Owner
Home Financials are based on the most recent Mortgage that was taken out on this home.Purchase Details
Purchase Details
Home Financials for this Owner
Home Financials are based on the most recent Mortgage that was taken out on this home.Similar Homes in Hesperia, CA
Home Values in the Area
Average Home Value in this Area
Purchase History
| Date | Type | Sale Price | Title Company |
|---|---|---|---|
| Grant Deed | $549,000 | Chicago Title | |
| Grant Deed | -- | None Listed On Document | |
| Grant Deed | $418,500 | Fidelity-Riverside |
Mortgage History
| Date | Status | Loan Amount | Loan Type |
|---|---|---|---|
| Open | $539,056 | FHA | |
| Previous Owner | $436,499 | VA | |
| Previous Owner | $105,000 | New Conventional | |
| Previous Owner | $289,255 | FHA | |
| Previous Owner | $316,708 | FHA |
Property History
| Date | Event | Price | Change | Sq Ft Price |
|---|---|---|---|---|
| 03/29/2025 03/29/25 | Sold | $549,000 | 0.0% | $223 / Sq Ft |
| 02/12/2025 02/12/25 | Pending | -- | -- | -- |
| 12/13/2024 12/13/24 | For Sale | $549,000 | -- | $223 / Sq Ft |
Tax History Compared to Growth
Tax History
| Year | Tax Paid | Tax Assessment Tax Assessment Total Assessment is a certain percentage of the fair market value that is determined by local assessors to be the total taxable value of land and additions on the property. | Land | Improvement |
|---|---|---|---|---|
| 2024 | $5,855 | $523,000 | $105,000 | $418,000 |
| 2023 | $5,027 | $450,000 | $90,000 | $360,000 |
| 2022 | $4,777 | $429,000 | $86,000 | $343,000 |
| 2021 | $9,858 | $429,000 | $86,000 | $343,000 |
| 2020 | $9,475 | $395,280 | $75,000 | $320,280 |
| 2019 | $9,234 | $366,000 | $73,000 | $293,000 |
| 2018 | $8,857 | $333,900 | $44,100 | $289,800 |
| 2017 | $8,569 | $310,600 | $41,000 | $269,600 |
| 2016 | $6,376 | $287,600 | $38,000 | $249,600 |
| 2015 | $2,984 | $265,000 | $35,000 | $230,000 |
| 2014 | $2,608 | $232,300 | $46,000 | $186,300 |
Agents Affiliated with this Home
-
DANAE MARSTON

Seller's Agent in 2025
DANAE MARSTON
Homequest Real Estate
(909) 418-0035
1 in this area
21 Total Sales
-
Carolina Hidalgo
C
Buyer's Agent in 2025
Carolina Hidalgo
MAINSTREET REALTORS
(909) 418-8062
1 in this area
4 Total Sales
Map
Source: California Regional Multiple Listing Service (CRMLS)
MLS Number: TR24247754
APN: 0398-501-06
- 19055 Seaforth St
- 19096 Danbury Ave
- 8020 Royce Ave
- 19154 Lindsay St
- 8307 Arrowhead Lake Rd
- 19168 Westlawn St
- 8412 Glendale Ave
- 7912 Royce Ave
- 18995 Hinton St
- 0 Ranchero Rd Unit HD25027801
- 0 Ranchero E Unit HD25051138
- 0 Ranchero E Unit HD24112614
- 7939 Lassen Ave
- 18859 Ranchero Rd
- 7805 Deep Creek Rd
- 18728 Plumas St
- 7614 Calpella Ave
- 18603 Mecca St
- 18554 Temecula Ave
- 18539 Yuba St
