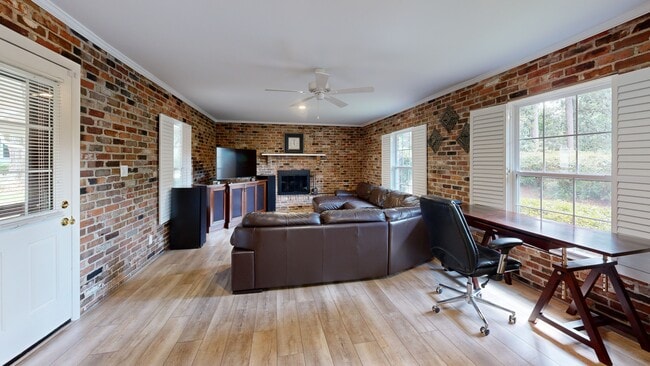
1917 Sharon Rd Tallahassee, FL 32303
Hartsfield NeighborhoodEstimated payment $1,836/month
Highlights
- Wood Flooring
- Security System Owned
- Central Heating and Cooling System
- Covered Patio or Porch
- Entrance Foyer
- Electric Fireplace
About This Home
This Forest Heights beauty has undergone many significant updates in the past few years. Brand new HVAC in 2025 affects both comfort and efficiency, too! Plumbing pipes were upgraded in 2022 and both bathrooms thoroughly remodeled including new showers, fixtures, cabinetry, floors and fixtures. 2017 roof over whole home plus brand new rear porch roof to shade you while you enjoy your peaceful back yard under the oak trees! Hard surface floors throughout are aesthetically beautiful and also great for pet owners and allergy sufferers. With two living areas plus a spacious eat-in kitchen this home feels so much larger than its footage. The oversized carport also offers a large covered storage area perfect for lawn tools and bicycles.
Home Details
Home Type
- Single Family
Est. Annual Taxes
- $2,558
Year Built
- Built in 1960
Lot Details
- 0.34 Acre Lot
- Lot Dimensions are 150x100x150x100
Parking
- 2 Carport Spaces
Home Design
- Brick Exterior Construction
Interior Spaces
- 1,651 Sq Ft Home
- 1-Story Property
- Electric Fireplace
- Entrance Foyer
- Security System Owned
- Washer
Kitchen
- Oven
- Stove
- Range
- Ice Maker
- Dishwasher
Flooring
- Wood
- Tile
Bedrooms and Bathrooms
- 3 Bedrooms
- 2 Full Bathrooms
Schools
- Astoria Park Elementary School
- Griffin Middle School
- Godby High School
Additional Features
- Covered Patio or Porch
- Central Heating and Cooling System
Community Details
- Forest Heights Subdivision
Listing and Financial Details
- Legal Lot and Block 15 / R
- Assessor Parcel Number 12073-21-22-30- R-015-0
Matterport 3D Tour
Floorplan
Map
Home Values in the Area
Average Home Value in this Area
Tax History
| Year | Tax Paid | Tax Assessment Tax Assessment Total Assessment is a certain percentage of the fair market value that is determined by local assessors to be the total taxable value of land and additions on the property. | Land | Improvement |
|---|---|---|---|---|
| 2024 | $2,558 | $175,972 | -- | -- |
| 2023 | $2,475 | $170,847 | $0 | $0 |
| 2022 | $2,313 | $165,871 | $0 | $0 |
| 2021 | $2,278 | $161,040 | $32,000 | $129,040 |
| 2020 | $1,083 | $104,873 | $0 | $0 |
| 2019 | $1,053 | $102,515 | $0 | $0 |
| 2018 | $1,029 | $100,604 | $0 | $0 |
| 2017 | $1,004 | $98,535 | $0 | $0 |
| 2016 | $695 | $96,508 | $0 | $0 |
| 2015 | $689 | $95,837 | $0 | $0 |
| 2014 | $689 | $95,076 | $0 | $0 |
Property History
| Date | Event | Price | List to Sale | Price per Sq Ft | Prior Sale |
|---|---|---|---|---|---|
| 11/26/2025 11/26/25 | For Rent | $2,150 | 0.0% | -- | |
| 08/01/2025 08/01/25 | Price Changed | $309,500 | -1.7% | $187 / Sq Ft | |
| 06/23/2025 06/23/25 | Price Changed | $315,000 | -2.6% | $191 / Sq Ft | |
| 05/30/2025 05/30/25 | For Sale | $323,500 | +61.8% | $196 / Sq Ft | |
| 08/12/2020 08/12/20 | Sold | $200,000 | +1.5% | $121 / Sq Ft | View Prior Sale |
| 06/28/2020 06/28/20 | For Sale | $197,000 | -- | $119 / Sq Ft |
Purchase History
| Date | Type | Sale Price | Title Company |
|---|---|---|---|
| Warranty Deed | $200,000 | Owen Title Company Inc | |
| Warranty Deed | $200,000 | Owen Title | |
| Warranty Deed | $100 | None Listed On Document | |
| Warranty Deed | $100 | None Listed On Document | |
| Interfamily Deed Transfer | -- | Attorney |
Mortgage History
| Date | Status | Loan Amount | Loan Type |
|---|---|---|---|
| Open | $194,000 | New Conventional | |
| Closed | $194,000 | New Conventional |
About the Listing Agent

Raised in Tallahassee from 3rd grade onward, Kenley has an intimate understanding of the North Florida area. As a top-100 Tallahassee REALTOR each year since 2005 and now the leader of the Integrity Team, he also intimately understands the real estate market. Kenley is passionate about helping both Buyers and Sellers make wise decisions based on accurate information in the local marketplace.
Kenley's Other Listings
Source: Capital Area Technology & REALTOR® Services (Tallahassee Board of REALTORS®)
MLS Number: 386672
APN: 21-22-30-00R-015.0
- 1920 Botany Dr
- 316 Westwood Dr
- 301 Westwood Dr
- 2008 Scenic Rd
- 422 Westwood Dr
- 2012 Sheridan Rd
- 201 Westwood Dr Unit 201-A
- 2248 Sandpiper St Unit 1
- 1917 Nanticoke Cir
- 1837 Meriadoc Rd
- 1807 Meriadoc Rd
- 1826 Meriadoc Rd
- 1101 San Pedro Ave
- 2403 San Pedro Ave
- 2319 Hartsfield Way
- 2402 Mexia Ave
- 1821 Myrick Rd
- 1812 Falconcrest St
- 1806 Falconcrest St
- 2322 Hartsfield Way
- 410 Westwood Dr
- 409 Westwood Dr
- 216 Westwood Dr
- 513 Westwood Dr
- 2018 Sheridan Rd
- 503 Westwood Dr
- 2276 Sandpiper St
- 1380 Ocala Rd
- 1805 Meriadoc Rd
- 2325 Parrot Ln
- 1560 San Luis Rd
- 1353 Rumba Ln
- 2424 W Tharpe St
- 2350 Wanda Way
- 1303 Ocala Rd
- 1505 W Tharpe St
- 1870 Mary Ellen Dr Unit ID1319924P
- 1285 Rumba Ln Unit B
- 2412 Talco Hills Dr Unit ID1319927P
- 2507 Waldemar Ln





