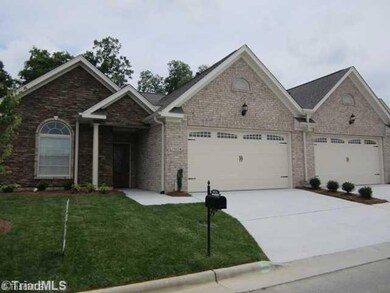1917 Strathmore Dr Unit B Greensboro, NC 27410
Estimated Value: $283,017 - $474,000
3
Beds
2
Baths
2,030
Sq Ft
$191/Sq Ft
Est. Value
Highlights
- Newly Remodeled
- 2 Car Attached Garage
- Ceiling Fan
- Kernodle Middle School Rated A-
- Forced Air Heating and Cooling System
About This Home
As of April 2013Beautiful NEW one level twin homes with maintenance free exterior in a GREAT location in a small community! Open floor plan includes granite, hardwood floors, sunroom skylights, tankless water heater and much more. Energy star rated. Ample storage above the 2 car garage. Upgrades available. Furnished model now open! THIS TOWNHOME IS NEW CONSTRUCTION AND IN THE FRAMING STAGE. PLEASE call Listing agent for more information.
Townhouse Details
Home Type
- Townhome
Est. Annual Taxes
- $4,139
Year Built
- Built in 2012 | Newly Remodeled
Lot Details
- 5,227 Sq Ft Lot
- Lot Dimensions are 50 x 100
- Sprinkler System
Parking
- 2 Car Attached Garage
- Driveway
Home Design
- Brick Exterior Construction
- Slab Foundation
Interior Spaces
- 2,030 Sq Ft Home
- Property has 1 Level
- Ceiling Fan
- Living Room with Fireplace
- Dryer Hookup
Kitchen
- Free-Standing Range
- Dishwasher
- Disposal
Bedrooms and Bathrooms
- 3 Bedrooms
- 2 Full Bathrooms
- Separate Shower
Utilities
- Forced Air Heating and Cooling System
- Heating System Uses Natural Gas
- Gas Water Heater
Community Details
- Property has a Home Owners Association
- Portico Heights Subdivision
Listing and Financial Details
- Tax Lot 5
- Assessor Parcel Number 0081256
- 1% Total Tax Rate
Ownership History
Date
Name
Owned For
Owner Type
Purchase Details
Closed on
May 30, 2017
Sold by
Bergran Katherine A
Bought by
Geer Joseph R
Current Estimated Value
Home Financials for this Owner
Home Financials are based on the most recent Mortgage that was taken out on this home.
Original Mortgage
$270,750
Outstanding Balance
$225,577
Interest Rate
4.08%
Mortgage Type
Construction
Estimated Equity
$162,677
Purchase Details
Listed on
May 8, 2012
Closed on
Apr 17, 2013
Sold by
J & S Homes Llc
Bought by
Bergren Katherine A
List Price
$234,900
Sold Price
$240,700
Premium/Discount to List
$5,800
2.47%
Home Financials for this Owner
Home Financials are based on the most recent Mortgage that was taken out on this home.
Avg. Annual Appreciation
3.89%
Original Mortgage
$80,000
Interest Rate
3.65%
Mortgage Type
New Conventional
Purchase Details
Closed on
Oct 4, 2011
Bought by
J & S Homes Llc
Create a Home Valuation Report for This Property
The Home Valuation Report is an in-depth analysis detailing your home's value as well as a comparison with similar homes in the area
Home Values in the Area
Average Home Value in this Area
Purchase History
| Date | Buyer | Sale Price | Title Company |
|---|---|---|---|
| Geer Joseph R | $285,000 | None Available | |
| Bergren Katherine A | $241,000 | None Available | |
| J & S Homes Llc | -- | -- |
Source: Public Records
Mortgage History
| Date | Status | Borrower | Loan Amount |
|---|---|---|---|
| Open | Geer Joseph R | $270,750 | |
| Previous Owner | Bergren Katherine A | $80,000 |
Source: Public Records
Property History
| Date | Event | Price | List to Sale | Price per Sq Ft |
|---|---|---|---|---|
| 04/25/2013 04/25/13 | Sold | $240,700 | +2.5% | $119 / Sq Ft |
| 05/08/2012 05/08/12 | Pending | -- | -- | -- |
| 05/08/2012 05/08/12 | For Sale | $234,900 | -- | $116 / Sq Ft |
Source: Triad MLS
Tax History Compared to Growth
Tax History
| Year | Tax Paid | Tax Assessment Tax Assessment Total Assessment is a certain percentage of the fair market value that is determined by local assessors to be the total taxable value of land and additions on the property. | Land | Improvement |
|---|---|---|---|---|
| 2025 | $4,139 | $295,000 | $55,000 | $240,000 |
| 2024 | $4,139 | $295,000 | $55,000 | $240,000 |
| 2023 | $4,139 | $295,000 | $55,000 | $240,000 |
| 2022 | $4,021 | $295,000 | $55,000 | $240,000 |
| 2021 | $3,577 | $256,800 | $55,000 | $201,800 |
| 2020 | $3,577 | $256,800 | $55,000 | $201,800 |
| 2019 | $3,577 | $256,800 | $0 | $0 |
| 2018 | $3,475 | $256,800 | $0 | $0 |
| 2017 | $3,500 | $256,800 | $0 | $0 |
| 2016 | $3,202 | $231,300 | $0 | $0 |
| 2015 | $3,221 | $231,300 | $0 | $0 |
| 2014 | $3,244 | $231,300 | $0 | $0 |
Source: Public Records
Map
Source: Triad MLS
MLS Number: 642345
APN: 0219060
Nearby Homes
- 1816 New Garden Rd
- 1902 Rockglen Ln
- 3502 Crosstimbers Dr
- 4208 Bitternut Trail
- 4005 Bitternut Trail
- 1807 New Garden Rd
- 1601 Wenchelsa Rd
- 3504 Normandy Hills Cir
- 3302 Bardwell Rd
- 2504 Duck Club Rd
- 3507 Bromley Wood Ln
- 1828 Bearhollow Rd
- 3019 Grasmere Dr
- 2119 Churchill Dr
- 2008 Downing St
- 3714 Winborne Ln
- 4002 Hobbs Rd
- 17 Satterfield Place
- 3617 Gramercy Rd
- 2703 N Keswick Way
- 1917 Strathmore Dr Unit A
- 1917 Strathmore Dr
- 1915 Strathmore Dr Unit A
- 1915 Strathmore Dr Unit B
- 18 Linden Ln
- 20 Linden Ln
- 22 Linden Ln
- 1919 Strathmore Dr Unit B
- 1919 Strathmore Dr Unit 4A
- 14 Linden Ln
- 1913 Strathmore Dr Unit B
- 1913 Strathmore Dr Unit A
- 1913 Strathmore Dr
- 16 Linden Ln
- 24 Linden Ln
- 1909 Strathmore Dr
- 1921 Strathmore Dr Unit A
- 1921 Strathmore Dr Unit B
- 1907 Strathmore Dr
- 26 Linden Ln


