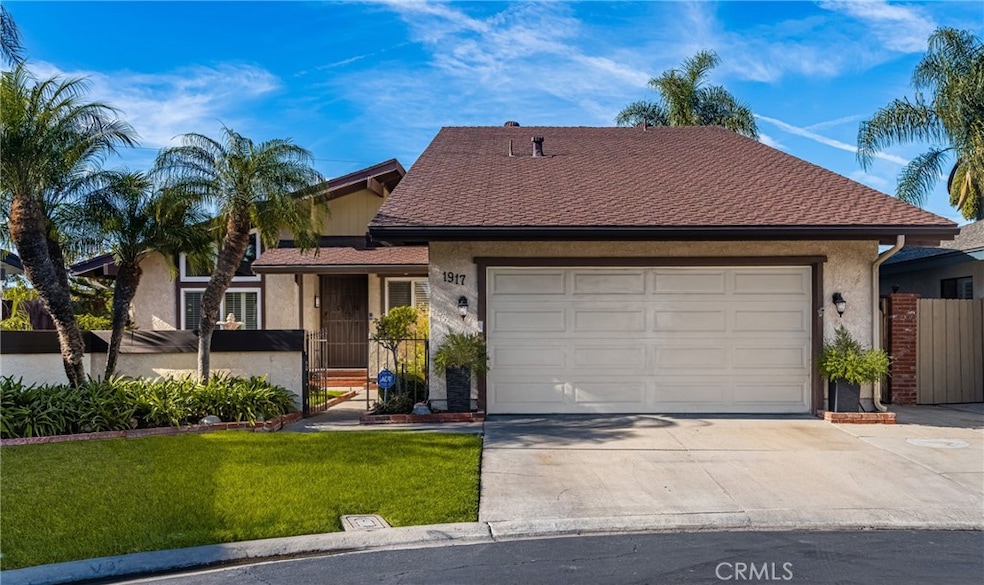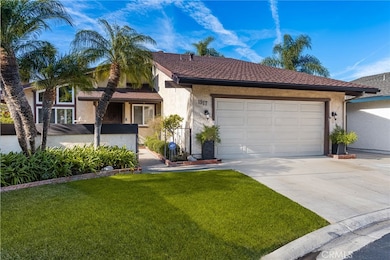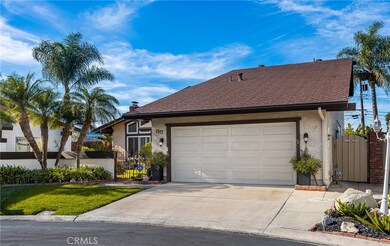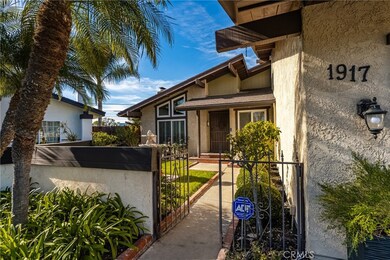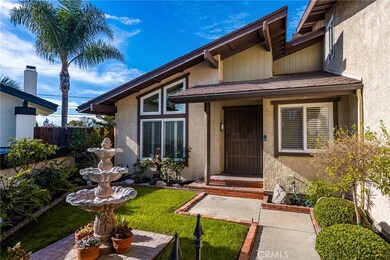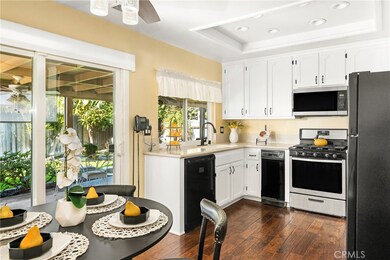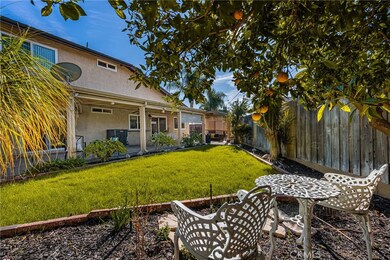
1917 W Las Palmas Cir Orange, CA 92868
About This Home
As of January 2025Welcome to your dream home! This impressive residence offers a perfect blend of comfort and modern elegance, featuring spacious interiors and graceful design details with 3 bathrooms. The main living area is bathed in natural light & the spacious layout is perfect for entertaining. The cheerful living room and dining areas are designed for comfort and convenience and features a cozy fireplace as a focal point. A charming wet bar nestled between the living room and dining area adds a nostalgic touch to the home. The downstairs main bedroom offers direct access to the backyard, and the en-suite bathroom includes Jack-and-Jill sinks that are conveniently open to the bedroom. Step outside to a beautifully landscaped backyard with an orange tree & lemon tree, providing a private retreat ideal for relaxation or hosting gatherings. With the main & two bedrooms downstairs you also have a spacious bonus room and another bedroom upstairs. Every room has been thoughtfully designed to create a sense of comfort and warmth. Located just outside the community, enjoy easy highway access and close proximity to shopping and dining options. Ralphs, Mainplace Mall, and St. Joe's & CHOC Hospitals are just down the street, and you can walk or bike to the famous Orange Circle & Chapman University! Don’t miss this fantastic turnkey home – an exceptional opportunity to make it yours!
Last Agent to Sell the Property
First Team Real Estate North Tustin Brokerage Phone: 7144739790 License #02103529 Listed on: 01/09/2025
Last Buyer's Agent
First Team Real Estate North Tustin Brokerage Phone: 7144739790 License #02103529 Listed on: 01/09/2025
Home Details
Home Type
Single Family
Est. Annual Taxes
$1,893
Year Built
1975
Lot Details
0
HOA Fees
$155 per month
Parking
2
Listing Details
- Structure Type: House
- Assessments: Yes
- Property Attached: No
- Road Surface Type: Privately Maintained
- Security: Carbon Monoxide Detector(s), Card/Code Access, Gated Community
- View: Yes
- Property Condition: Updated/Remodeled
- Property Sub Type: Single Family Residence
- Property Type: Residential
- Parcel Number: 39020153
- Year Built: 1975
- AgentOnly_SellerConsiderConcessionYN: Yes
- Special Features: None
Interior Features
- Fireplace: Yes
- Living Area: 2112.00 Square Feet
- Interior Amenities: Ceiling Fan(s), Granite Counters, High Ceilings, In-Law Floorplan, Recessed Lighting, Storage, Wet Bar, Wired for Sound
- Stories: 2
- Entry Location: floor
- Common Walls: No Common Walls
- Flooring: Carpet, Stone, Vinyl
- Appliances: Yes
- Full Bathrooms: 3
- Full And Three Quarter Bathrooms: 3
- Total Bedrooms: 5
- Door Features: Sliding Doors
- Eating Area: Dining Room, In Kitchen
- Entry Level: 1
- Fireplace Features: Living Room
- Levels: Two
- Main Level Bathrooms: 2
- Main Level Bedrooms: 3
- Price Per Square Foot: 497.16
- Room Type: Bonus Room, Foyer, Main Floor Primary Bedroom, Office, Walk-In Closet
- Spa Features: Association
- Window Features: Plantation Shutters
- Bathroom Features: Bathtub, Shower In Tub, Double Sinks In Primary Bath, Main Floor Full Bath
- Room Kitchen Features: Built-In Trash/Recycling, Corian Counters, Remodeled Kitchen
Exterior Features
- Patio: Yes
- Other Structures: Shed(s)
- Exterior Features: Rain Gutters
- View: Peek-A-Boo
- Fence: Yes
- Fencing: Block, Wrought Iron
- Patio And Porch Features: Concrete, Patio Open
- Pool Features: Association
- Pool Private: No
- Spa: Yes
Garage/Parking
- Attached Garage: Yes
- Garage Spaces: 2.00
- Parking: Yes
- Parking Features: Driveway - Combination, Concrete, Garage Faces Front, Garage Door Opener, Parking Space
- Total Parking Spaces: 2.00
Utilities
- Utilities: Cable Available, Electricity Available, Natural Gas Available, Phone Available, Sewer Available, Water Available
- Sprinklers: Yes
- Heating: Yes
- Laundry: Yes
- Appliances: Dishwasher, Gas Oven, Gas Range, Microwave
- Electric: Standard
- Heating Type: Central
- Laundry Features: Gas Dryer Hookup, Inside, Washer Included
- Sewer: Public Sewer
- Water Source: Public
- Cooling: Central Air
- Cooling: Yes
Condo/Co-op/Association
- Association: Yes
- Association Fee: 155.00
- Association Fee Frequency: Monthly
- Association Name: Casa Linda HOA
- Senior Community: No
- Common Interest: Planned Development
- Community Features: Street Lights
- Association Management: Casa Linda HOA
Schools
- School District: Orange Unified
- Elementary School: West Orange
- Middle School: Portola
- High School: Orange
- Elementary School: West Orange
- High School: Orange
- Middle Or Junior School: Portola
- Elementary School #2: WESORA
- High School2: ORANGE3
Lot Info
- Additional Parcels: No
- Land Lease: No
- Lot Features: Back Yard, Cul-De-Sac, Greenbelt, Sprinkler System
- Lot Size Sq Ft: 5225.00
- Lot Size Acres: 0.1199
Multi Family
- Lease Considered: No
- Lot Size Area: 5225.0000 Square Feet
- Number Of Units Total: 1
Tax Info
- Tax Census Tract: 760.01
- Tax Lot: 11
- Tax Tract Number: 8781
- TaxOtherAnnualAssessmentAmount: 379.00
Ownership History
Purchase Details
Home Financials for this Owner
Home Financials are based on the most recent Mortgage that was taken out on this home.Purchase Details
Purchase Details
Home Financials for this Owner
Home Financials are based on the most recent Mortgage that was taken out on this home.Purchase Details
Home Financials for this Owner
Home Financials are based on the most recent Mortgage that was taken out on this home.Similar Homes in Orange, CA
Home Values in the Area
Average Home Value in this Area
Purchase History
| Date | Type | Sale Price | Title Company |
|---|---|---|---|
| Grant Deed | $1,050,000 | Orange Coast Title Company | |
| Deed | -- | None Listed On Document | |
| Interfamily Deed Transfer | -- | Placer Title Company | |
| Interfamily Deed Transfer | -- | United Title Company |
Mortgage History
| Date | Status | Loan Amount | Loan Type |
|---|---|---|---|
| Previous Owner | $742,500 | Reverse Mortgage Home Equity Conversion Mortgage | |
| Previous Owner | $544,185 | Reverse Mortgage Home Equity Conversion Mortgage | |
| Previous Owner | $544,185 | FHA | |
| Previous Owner | $99,000 | Unknown | |
| Previous Owner | $81,100 | Unknown | |
| Previous Owner | $15,000 | Unknown |
Property History
| Date | Event | Price | Change | Sq Ft Price |
|---|---|---|---|---|
| 06/22/2025 06/22/25 | Pending | -- | -- | -- |
| 06/19/2025 06/19/25 | Price Changed | $1,198,000 | -4.2% | $567 / Sq Ft |
| 06/18/2025 06/18/25 | For Sale | $1,250,000 | 0.0% | $592 / Sq Ft |
| 06/10/2025 06/10/25 | Off Market | $1,250,000 | -- | -- |
| 06/03/2025 06/03/25 | Price Changed | $1,250,000 | -3.0% | $592 / Sq Ft |
| 05/13/2025 05/13/25 | Price Changed | $1,288,000 | -0.8% | $610 / Sq Ft |
| 05/06/2025 05/06/25 | For Sale | $1,299,000 | +23.7% | $615 / Sq Ft |
| 01/29/2025 01/29/25 | Sold | $1,050,000 | +6.6% | $497 / Sq Ft |
| 01/16/2025 01/16/25 | Pending | -- | -- | -- |
| 01/16/2025 01/16/25 | For Sale | $985,000 | -6.2% | $466 / Sq Ft |
| 01/15/2025 01/15/25 | Off Market | $1,050,000 | -- | -- |
| 01/09/2025 01/09/25 | For Sale | $985,000 | -- | $466 / Sq Ft |
Tax History Compared to Growth
Tax History
| Year | Tax Paid | Tax Assessment Tax Assessment Total Assessment is a certain percentage of the fair market value that is determined by local assessors to be the total taxable value of land and additions on the property. | Land | Improvement |
|---|---|---|---|---|
| 2024 | $1,893 | $148,924 | $38,806 | $110,118 |
| 2023 | $1,846 | $146,004 | $38,045 | $107,959 |
| 2022 | $1,806 | $143,142 | $37,299 | $105,843 |
| 2021 | $1,758 | $140,336 | $36,568 | $103,768 |
| 2020 | $1,741 | $138,898 | $36,194 | $102,704 |
| 2019 | $1,721 | $136,175 | $35,484 | $100,691 |
| 2018 | $1,694 | $133,505 | $34,788 | $98,717 |
| 2017 | $1,630 | $130,888 | $34,106 | $96,782 |
| 2016 | $1,600 | $128,322 | $33,437 | $94,885 |
| 2015 | $1,575 | $126,395 | $32,935 | $93,460 |
| 2014 | $1,540 | $123,920 | $32,290 | $91,630 |
Agents Affiliated with this Home
-
Doron Refael

Seller's Agent in 2025
Doron Refael
Doron Refael, Broker
(714) 253-2883
8 in this area
53 Total Sales
-
Janine Carpentier
J
Seller's Agent in 2025
Janine Carpentier
First Team Real Estate North Tustin
(714) 473-9790
4 in this area
28 Total Sales
Map
Source: California Regional Multiple Listing Service (CRMLS)
MLS Number: PW25004139
APN: 390-201-53
- 1910 W Palmyra Ave Unit 94
- 1938 W Culver Ave Unit 14
- 125 N Fir St
- 400 S Flower St Unit 131
- 400 S Flower St Unit 170
- 534 S Flower Cir
- 132 N Jewell Place
- 155 S Pepper St
- 246 N Donneybrooke St
- 2425 W Palm Ave
- 130 N Lester Dr
- 122 S Lime St
- 374 N Elm St
- 1936 W Cherry Dr
- 902 W Orange Rd
- 939 W Orange Rd
- 1043 W Orange Rd
- 365 N Lime St
- 2117 N Westwood Ave
- 1305 W Beverly Dr
