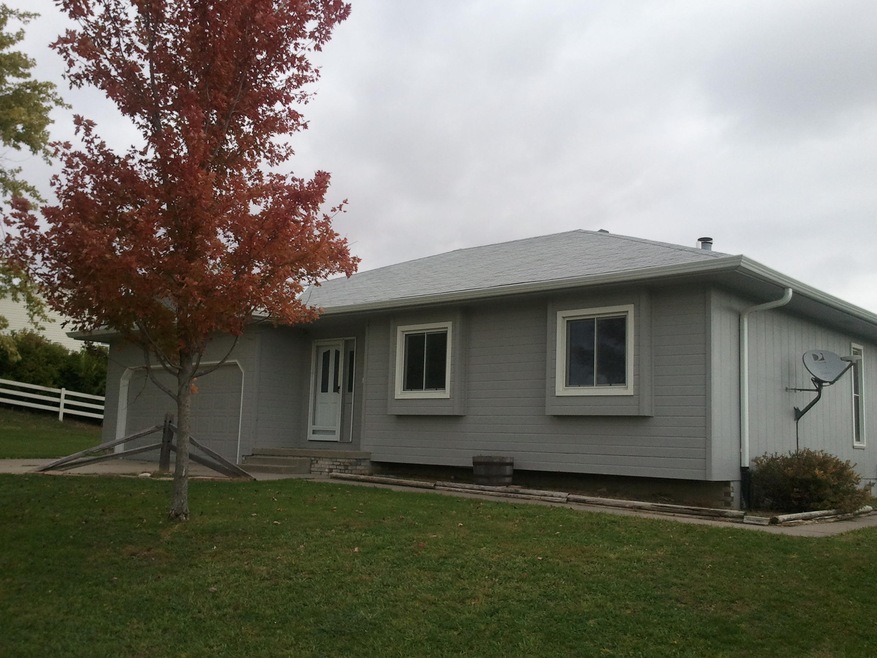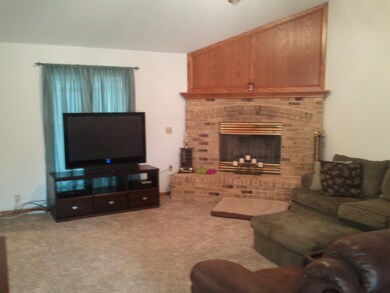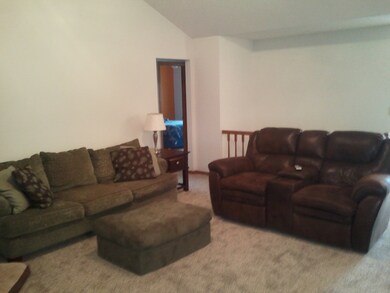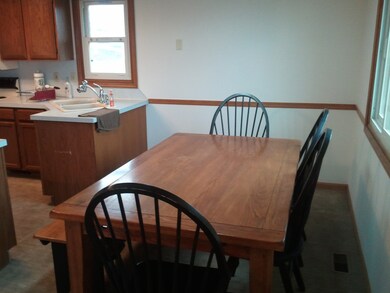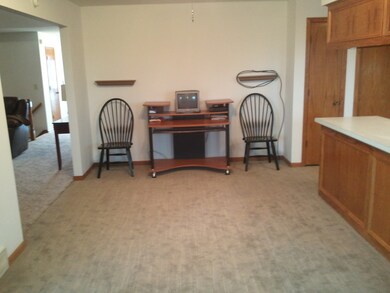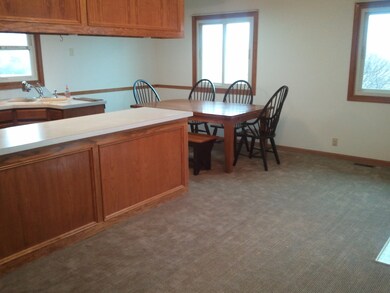
19173 Gilliat Ave Council Bluffs, IA 51503
Highlights
- Deck
- Sun or Florida Room
- Fireplace
- Underwood Middle School Rated A-
- No HOA
- Enclosed patio or porch
About This Home
As of March 2016Great home on 3.5 m/l acres. New carpet and paint, main floor laundry, 3 season porch and deck. large country kitchen with range and refrig included. Fully finished basement with family room, rec room/bedroom stroage and bath.40 x 80 steel building with shop and barn space for equip. 2 horse stalls and much more. Additional 9.5 m/l acres available
Last Agent to Sell the Property
Brad Knott Team
Key Real Estate License #b24215000 Listed on: 01/29/2013
Last Buyer's Agent
Non Nonmember
Nonmember
Home Details
Home Type
- Single Family
Est. Annual Taxes
- $4,024
Year Built
- Built in 1989
Home Design
- Frame Construction
- Composition Roof
Interior Spaces
- 1-Story Property
- Woodwork
- Ceiling Fan
- Fireplace
- Family Room
- Living Room
- Combination Kitchen and Dining Room
- Sun or Florida Room
- Fire and Smoke Detector
- Laundry on main level
Kitchen
- Eat-In Kitchen
- Electric Range
- Dishwasher
- Built-In or Custom Kitchen Cabinets
Bedrooms and Bathrooms
- 4 Bedrooms
- Walk-In Closet
- 3 Bathrooms
Finished Basement
- Basement Fills Entire Space Under The House
- Bedroom in Basement
- Recreation or Family Area in Basement
Parking
- 2 Car Attached Garage
- Off-Street Parking
Outdoor Features
- Deck
- Enclosed patio or porch
- Outbuilding
Schools
- Underwood Elementary And Middle School
- Underwood High School
Utilities
- Forced Air Heating and Cooling System
- Heating System Uses Propane
- Gas Available
- Well
- Gas Water Heater
- Septic System
Community Details
- No Home Owners Association
Ownership History
Purchase Details
Home Financials for this Owner
Home Financials are based on the most recent Mortgage that was taken out on this home.Purchase Details
Home Financials for this Owner
Home Financials are based on the most recent Mortgage that was taken out on this home.Similar Homes in Council Bluffs, IA
Home Values in the Area
Average Home Value in this Area
Purchase History
| Date | Type | Sale Price | Title Company |
|---|---|---|---|
| Warranty Deed | $12,500 | Chicago Title Insurance Co | |
| Joint Tenancy Deed | -- | Nebraska Title Company |
Mortgage History
| Date | Status | Loan Amount | Loan Type |
|---|---|---|---|
| Open | $285,000 | New Conventional | |
| Closed | $308,750 | New Conventional | |
| Previous Owner | $304,000 | New Conventional |
Property History
| Date | Event | Price | Change | Sq Ft Price |
|---|---|---|---|---|
| 03/22/2016 03/22/16 | Sold | $325,000 | 0.0% | $95 / Sq Ft |
| 02/07/2016 02/07/16 | Pending | -- | -- | -- |
| 02/04/2016 02/04/16 | For Sale | $325,000 | +41.3% | $95 / Sq Ft |
| 02/12/2014 02/12/14 | Sold | $230,000 | -34.3% | $78 / Sq Ft |
| 12/18/2013 12/18/13 | Pending | -- | -- | -- |
| 01/29/2013 01/29/13 | For Sale | $350,000 | -- | $118 / Sq Ft |
Tax History Compared to Growth
Tax History
| Year | Tax Paid | Tax Assessment Tax Assessment Total Assessment is a certain percentage of the fair market value that is determined by local assessors to be the total taxable value of land and additions on the property. | Land | Improvement |
|---|---|---|---|---|
| 2024 | $5,608 | $444,200 | $74,300 | $369,900 |
| 2023 | $5,608 | $444,200 | $74,300 | $369,900 |
| 2022 | $4,862 | $329,700 | $63,400 | $266,300 |
| 2021 | $7,185 | $329,700 | $63,400 | $266,300 |
| 2020 | $4,574 | $300,100 | $59,700 | $240,400 |
| 2019 | $4,740 | $300,100 | $59,700 | $240,400 |
| 2018 | $4,676 | $300,100 | $59,700 | $240,400 |
| 2017 | $4,966 | $300,100 | $59,700 | $240,400 |
Agents Affiliated with this Home
-
Jennifer Morgan

Seller's Agent in 2016
Jennifer Morgan
BHHS Ambassador Real Estate
(402) 216-1161
170 Total Sales
-
P
Buyer's Agent in 2016
Patti Wiggins
Exit Realty Resource
-
B
Seller's Agent in 2014
Brad Knott Team
Key Real Estate
-
N
Buyer's Agent in 2014
Non Nonmember
Nonmember
Map
Source: Southwest Iowa Association of Realtors®
MLS Number: 13-187
APN: 7543-14-379-028
- 22327 Three Bridge Rd
- 18708 238th St
- 23363 Sunshine Ln
- 17579 Lochland Ridge
- 19075 Perry Rd
- LOT 5 Stoneridge Ct
- LOT 10 Stoneridge Ct
- LOT 9 Stoneridge Ct
- 85.69 Acres Eastern Hills Dr
- LOT 1 Stoneridge Ct
- LOT 12 Mcpherson Ave
- LOT 2 Stoneridge Ct
- LOT 7 Stoneridge Ct
- LOT 20 Ardmore St
- LOT 16 Ardmore St
- LOT 25 Ardmore St
- LOT 17 Ardmore St
- LOT 18 Ardmore St
- LOT 24 Ardmore St
- LOT 21 Ardmore St
