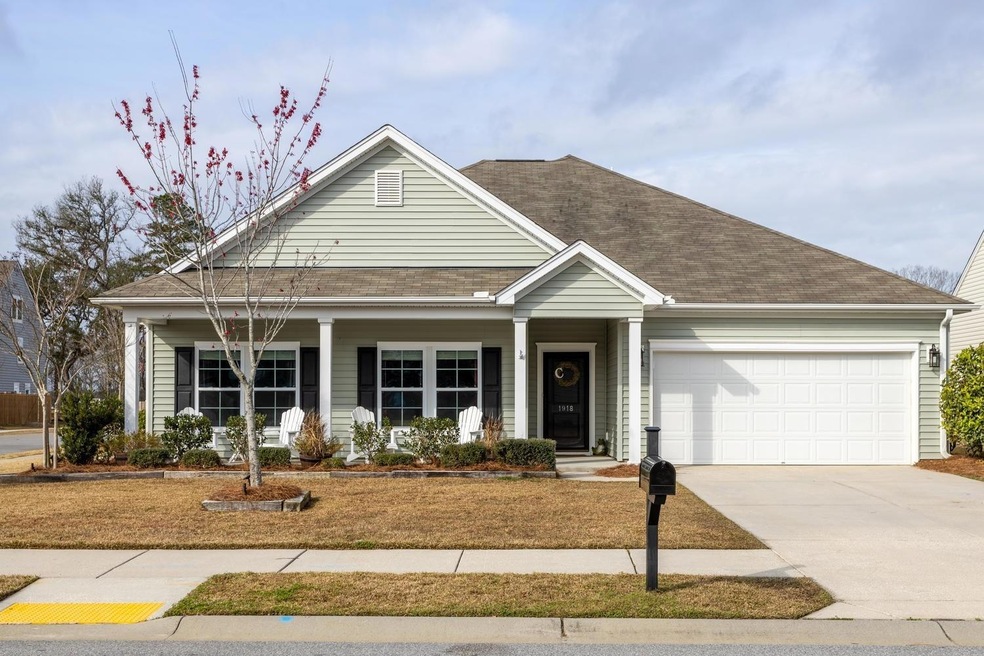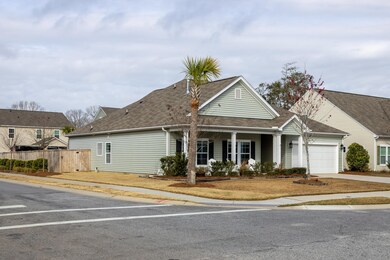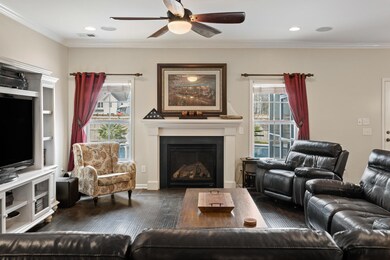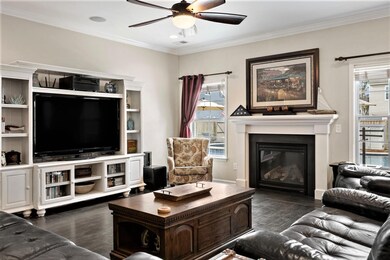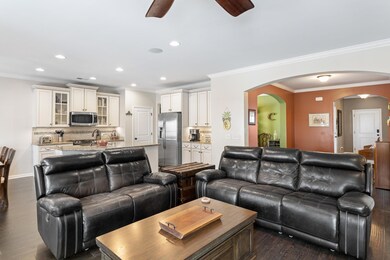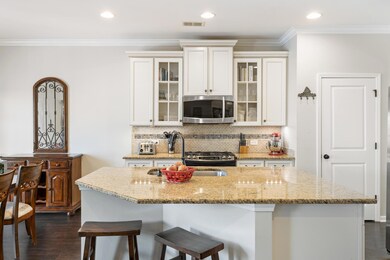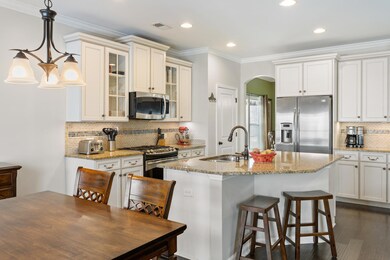
1918 Wild Indigo Way Hanahan, SC 29410
Estimated Value: $589,357 - $598,000
Highlights
- In Ground Pool
- RV Parking in Community
- Deck
- RV or Boat Storage in Community
- Craftsman Architecture
- Bonus Room
About This Home
As of March 2020More than just a fancy pool! Be the envy of all your neighbors with this incredibly stunning home on a corner lot. Located in the highly sought-after neighborhood of Charleston Oaks in the middle of Tanner Plantation! Upon entering this amazing home, you will be welcomed with a prolonged gaze to the backyard where an incredible oasis awaits you! This home has an exceptional floor plan with most of the living space on the main floor. 2nd floor offers a large bonus room with guest bathroom and a walk in closet. Back of the property offers a large area with a side gate for boat or RV parking. There is even a dog run on the side! This home has been highly thought out and overly maintained to provide you with the quality home that you deserve.Please see all the upgrades and details that were provided by the homeowner below:
General:
-10' ceilings
-Armstrong premium laminate hand scraped look flooring
-Oil rubbed bronze light, water, and door fixtures
-Large arches
-Elongated toilets
-36" Countertops in bathrooms
-18x18 tiles in guest baths and laundry room
-Upgraded carpet in bedrooms
-Upgraded attic storage space
-Smart thermostats managed through terminal or smart phone apps
-Gas Furnace
-Upgraded 5 Seer A/C unit
-Upgraded Sprayed on insulation in the walls to keep utility bills low
-Upgraded insulation in the ceilings to keep utility bills low
-Gas Water Heater
-Keypad entry front door lock
-Large double foyer
-Large office space
-Large coat closet under stairs
Master Bedroom:
-Tray ceiling with led RGBW lighting with remote control that allows you to switch colors
-Crown molding
-Cable and network outlets
-Custom paint color
-Premium carpet
Master Bath:
-Premium cabinets
-Upgraded decorative tile shower
-Jetted garden tub
-Separate water closet with linen closet
-Timer on vent fan in water closet
-Recessed can lighting above shower and bathtub
-Dimmer switch
-Huge master walk in closet with organization system
-Motion sensor for light switch in master closet
-Cultured marble dual sinks and countertop
-20x20 ceramic tile flooring
Laundry Room:
-Gas and electric dryer hookups
-Gas dryer and new washer can convey
-Motion sensor light switch
Living Room:
-Recessed can lights on dimmer switches
-Surround sound speakers in ceiling
-Cable and network outlets
-2nd power and cable outlet above fireplace
-Crown molding
-Gas fireplace
-Variable speed ceiling fan
-Floor plug under sofas for lamps or electric sofas
Kitchen
-Premium 42" upper cabinets
-Pull out drawers in lower cabinets
-Granite countertops
-Custom tile backsplash
-Large island
-Bar
-Stainless steel appliances
-Gas stove/oven
-GE Advantium convection microwave oven
-Corner pantry
-Breakfast table area
-Large dog door with access to dog run
-Crown molding
Dining Room:
-Tray ceiling
-Crown molding
-Walkthrough direct access to kitchen
Main Floor Guest Bathroom:
-Timer on vent fan
-Premium cabinets
-Cultured marble dual sinks and countertop
-Recessed can light over bathtub
-Linen closet in hallway
Upstairs Bonus Room:
-Motion sensor lighting in stairwell
-Hardwood stair treads
-Surround sound ceiling wiring
-Full bathroom
-Walk in closet
-Door at top of stairs
Garage:
-2 car garage
-Automatic garage door opener with remote Internet access
-Built in shelving and peg board
-Water line in garage for refrigerator/ice maker
Exterior:
-Custom heated saltwater pool and hot tub (installed summer 2018)
-Pool auto vacuum system
-RGB LED lights in pool and spa that allow you to switch colors
-Poolside TV storage
-Travertine deck
-12x14' screen porch with tv cables and ceiling fan.
-Outdoor speakers wired to living room media wall
-8x14' dog run
-5 zone irrigation system
-Pool and irrigation system can be controlled from smart phone apps
-12' wide gate into backyard for vehicle or trailer access
-Gutters
-Large front porch
Last Agent to Sell the Property
Coldwell Banker Realty License #103171 Listed on: 02/13/2020

Home Details
Home Type
- Single Family
Est. Annual Taxes
- $5,540
Year Built
- Built in 2013
Lot Details
- 8,276 Sq Ft Lot
- Privacy Fence
- Wood Fence
- Irrigation
HOA Fees
- $34 Monthly HOA Fees
Parking
- 2 Car Garage
- Garage Door Opener
Home Design
- Craftsman Architecture
- Traditional Architecture
- Slab Foundation
- Asphalt Roof
- Vinyl Siding
Interior Spaces
- 2,653 Sq Ft Home
- 2-Story Property
- Tray Ceiling
- Smooth Ceilings
- High Ceiling
- Ceiling Fan
- Thermal Windows
- Window Treatments
- Insulated Doors
- Entrance Foyer
- Family Room with Fireplace
- Formal Dining Room
- Home Office
- Bonus Room
Kitchen
- Eat-In Kitchen
- Dishwasher
- Kitchen Island
Flooring
- Laminate
- Ceramic Tile
Bedrooms and Bathrooms
- 4 Bedrooms
- Walk-In Closet
- 3 Full Bathrooms
- Garden Bath
Laundry
- Laundry Room
- Dryer
- Washer
Home Security
- Storm Windows
- Storm Doors
Pool
- In Ground Pool
- Spa
Outdoor Features
- Deck
- Covered patio or porch
- Exterior Lighting
Schools
- Bowens Corner Elementary School
- Hanahan Middle School
- Hanahan High School
Utilities
- Cooling Available
- Heating Available
Community Details
Overview
- Tanner Plantation Subdivision
- RV Parking in Community
Recreation
- RV or Boat Storage in Community
- Community Pool
- Community Spa
- Park
Ownership History
Purchase Details
Home Financials for this Owner
Home Financials are based on the most recent Mortgage that was taken out on this home.Purchase Details
Home Financials for this Owner
Home Financials are based on the most recent Mortgage that was taken out on this home.Purchase Details
Home Financials for this Owner
Home Financials are based on the most recent Mortgage that was taken out on this home.Similar Homes in the area
Home Values in the Area
Average Home Value in this Area
Purchase History
| Date | Buyer | Sale Price | Title Company |
|---|---|---|---|
| Lam Gavin | $405,000 | None Available | |
| Cox Christopher D | -- | First American Title Insuran | |
| Cox Christopher D | $297,965 | -- |
Mortgage History
| Date | Status | Borrower | Loan Amount |
|---|---|---|---|
| Open | Lam Gavin | $321,000 | |
| Closed | Lam Gavin | $324,000 | |
| Previous Owner | Cox Christopher D | $332,721 | |
| Previous Owner | Cox Christopher D | $342,000 | |
| Previous Owner | Cox Christopher D | $291,335 |
Property History
| Date | Event | Price | Change | Sq Ft Price |
|---|---|---|---|---|
| 03/25/2020 03/25/20 | Sold | $405,000 | 0.0% | $153 / Sq Ft |
| 02/24/2020 02/24/20 | Pending | -- | -- | -- |
| 02/12/2020 02/12/20 | For Sale | $405,000 | -- | $153 / Sq Ft |
Tax History Compared to Growth
Tax History
| Year | Tax Paid | Tax Assessment Tax Assessment Total Assessment is a certain percentage of the fair market value that is determined by local assessors to be the total taxable value of land and additions on the property. | Land | Improvement |
|---|---|---|---|---|
| 2024 | $2,494 | $18,257 | $3,820 | $14,437 |
| 2023 | $2,494 | $18,257 | $3,820 | $14,437 |
| 2022 | $2,429 | $15,876 | $2,600 | $13,276 |
| 2021 | $2,283 | $13,510 | $1,634 | $11,880 |
| 2020 | $1,843 | $13,514 | $1,634 | $11,880 |
| 2019 | $1,914 | $13,514 | $1,634 | $11,880 |
| 2018 | $1,758 | $11,752 | $1,720 | $10,032 |
| 2017 | $1,720 | $11,752 | $1,720 | $10,032 |
| 2016 | $1,751 | $11,750 | $1,720 | $10,030 |
| 2015 | $1,515 | $11,750 | $1,720 | $10,030 |
| 2014 | $5,006 | $17,420 | $2,580 | $14,840 |
| 2013 | -- | $17,420 | $2,580 | $14,840 |
Agents Affiliated with this Home
-
Sean Williams
S
Seller's Agent in 2020
Sean Williams
Coldwell Banker Realty
(843) 568-5526
16 in this area
73 Total Sales
-
Eric Bickel
E
Buyer's Agent in 2020
Eric Bickel
BIG Realty, LLC
(843) 633-1744
2 in this area
85 Total Sales
Map
Source: CHS Regional MLS
MLS Number: 20004190
APN: 259-06-03-021
- 8001 Hydrangea Ln
- 1825 Crossbill Trail
- 6005 Coral Berry Rd
- 2018 Quiet Ibis Rd
- 2021 Quiet Ibis Rd
- 1333 Song Sparrow Way
- 7517 Whispering Oak Dr
- 7477 Painted Bunting Way
- 7414 Purser Ln
- 7401 Purser Ln
- 7316 Water Thrush Ct
- 7511 Hawks Cir
- 1450 Coopers Hawk Dr
- 1739 Indigo Island Dr
- 100 Cicero Ct
- 135 Mckelvey Place
- 237 Dillard Dr
- 7302 Sanderling Ct
- 7364 Suncatcher Dr
- 1711 Indigo Island Dr
- 1918 Wild Indigo Way
- 1916 Wild Indigo Way
- 1922 Wild Indigo Way
- 1911 Sweetfern Rd
- 1914 Wild Indigo Way
- 1909 Sweetfern Rd
- 8011 Hydrangea Ln
- 1913 Sweetfern Rd
- 1907 Sweetfern Rd
- 1924 Wild Indigo Way
- 1924 Wild Indigo Way
- 1912 Wild Indigo Way
- 8010 Hydrangea Ln
- 8009 Hydrangea Ln
- 1905 Sweetfern Rd
- 1926 Wild Indigo Way
- 8008 Hydrangea Ln
- 1910 Wild Indigo Way
- 1903 Wild Indigo Way
- 1911 Wild Indigo Way
