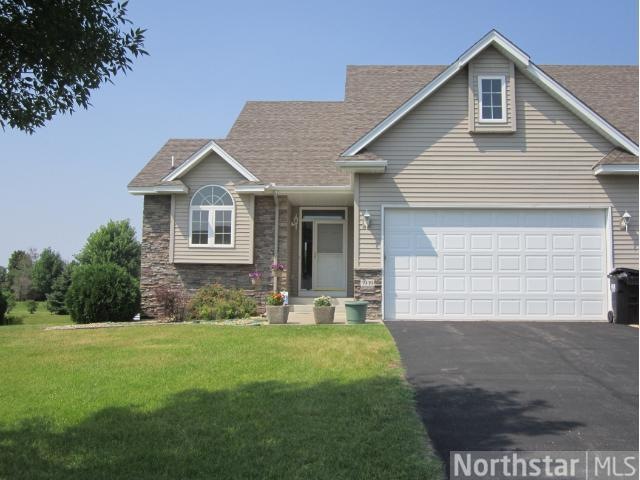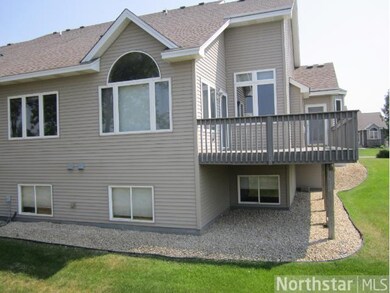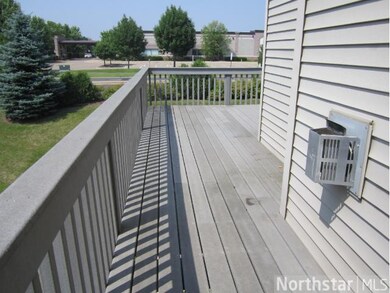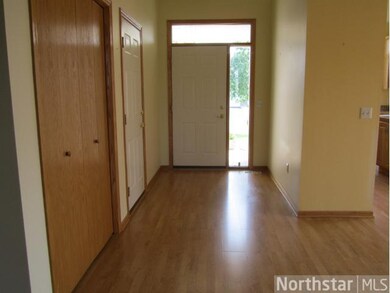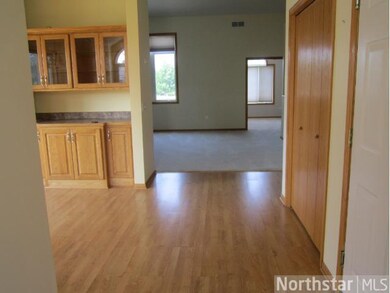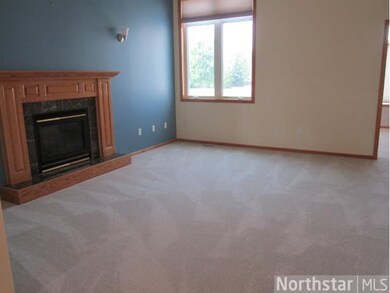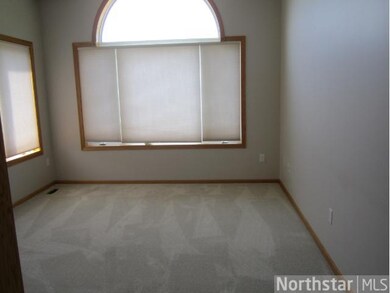
1919 135th Ave NW Andover, MN 55304
2
Beds
2.5
Baths
1,436
Sq Ft
$147/mo
HOA Fee
Highlights
- Deck
- Wood Flooring
- 2 Car Attached Garage
- Vaulted Ceiling
- End Unit
- Woodwork
About This Home
As of September 2022Beautiful 2 bedroom townhome in fantastic Andover community, near shopping, dining, entertainment & hwys. Great main floor featuring, large kitchen w/pantry, center island & dining with built-in buffet. Maintenance free deck, Great family room w/wet bar!
Townhouse Details
Home Type
- Townhome
Est. Annual Taxes
- $2,398
Year Built
- Built in 2003
Lot Details
- 8,712 Sq Ft Lot
- Lot Dimensions are 62x138
- End Unit
- Sprinkler System
- Few Trees
HOA Fees
- $147 Monthly HOA Fees
Parking
- 2 Car Attached Garage
Home Design
- Asphalt Shingled Roof
- Metal Siding
- Stone Siding
- Vinyl Siding
Interior Spaces
- Woodwork
- Vaulted Ceiling
- Gas Fireplace
- Living Room with Fireplace
- Wood Flooring
Kitchen
- Range
- Microwave
- Dishwasher
Bedrooms and Bathrooms
- 2 Bedrooms
Laundry
- Dryer
- Washer
Basement
- Basement Fills Entire Space Under The House
- Natural lighting in basement
Additional Features
- Deck
- Forced Air Heating and Cooling System
Community Details
- Association fees include hazard insurance, outside maintenance, sanitation, snow/lawn care
- Sunridge HOA
- Sunridge Subdivision
Listing and Financial Details
- Assessor Parcel Number 343224430092
Map
Create a Home Valuation Report for This Property
The Home Valuation Report is an in-depth analysis detailing your home's value as well as a comparison with similar homes in the area
Home Values in the Area
Average Home Value in this Area
Property History
| Date | Event | Price | Change | Sq Ft Price |
|---|---|---|---|---|
| 09/09/2022 09/09/22 | Sold | $335,000 | -1.4% | $132 / Sq Ft |
| 08/12/2022 08/12/22 | Pending | -- | -- | -- |
| 08/02/2022 08/02/22 | For Sale | $339,900 | 0.0% | $134 / Sq Ft |
| 07/29/2022 07/29/22 | Pending | -- | -- | -- |
| 07/26/2022 07/26/22 | Price Changed | $339,900 | -4.2% | $134 / Sq Ft |
| 07/15/2022 07/15/22 | Price Changed | $354,900 | -4.1% | $140 / Sq Ft |
| 07/08/2022 07/08/22 | Price Changed | $369,900 | -5.1% | $146 / Sq Ft |
| 06/16/2022 06/16/22 | For Sale | $389,900 | +72.3% | $154 / Sq Ft |
| 06/16/2022 06/16/22 | Pending | -- | -- | -- |
| 09/10/2013 09/10/13 | Sold | $226,250 | -5.7% | $158 / Sq Ft |
| 08/22/2013 08/22/13 | Pending | -- | -- | -- |
| 07/16/2013 07/16/13 | For Sale | $239,900 | -- | $167 / Sq Ft |
Source: NorthstarMLS
Tax History
| Year | Tax Paid | Tax Assessment Tax Assessment Total Assessment is a certain percentage of the fair market value that is determined by local assessors to be the total taxable value of land and additions on the property. | Land | Improvement |
|---|---|---|---|---|
| 2025 | $3,622 | $358,300 | $67,000 | $291,300 |
| 2024 | $3,622 | $360,800 | $67,000 | $293,800 |
| 2023 | $3,326 | $349,200 | $59,100 | $290,100 |
| 2022 | $3,207 | $360,300 | $55,200 | $305,100 |
| 2021 | $3,148 | $304,100 | $41,200 | $262,900 |
| 2020 | $3,269 | $292,300 | $39,200 | $253,100 |
| 2019 | $2,942 | $293,800 | $42,200 | $251,600 |
| 2018 | $2,976 | $261,700 | $0 | $0 |
| 2017 | $2,702 | $259,400 | $0 | $0 |
| 2016 | $2,732 | $228,900 | $0 | $0 |
| 2015 | -- | $228,900 | $38,500 | $190,400 |
| 2014 | -- | $182,300 | $18,500 | $163,800 |
Source: Public Records
Mortgage History
| Date | Status | Loan Amount | Loan Type |
|---|---|---|---|
| Open | $268,000 | New Conventional |
Source: Public Records
Deed History
| Date | Type | Sale Price | Title Company |
|---|---|---|---|
| Deed | $335,000 | -- | |
| Warranty Deed | -- | Title Specialists Inc | |
| Deed | $226,300 | -- | |
| Interfamily Deed Transfer | -- | None Available | |
| Interfamily Deed Transfer | -- | None Available | |
| Interfamily Deed Transfer | $238,575 | -- | |
| Warranty Deed | $111,800 | -- |
Source: Public Records
Similar Home in the area
Source: NorthstarMLS
MLS Number: NST4391312
APN: 34-32-24-43-0092
Nearby Homes
- 13476 Martin St NW
- 13472 Ibis St NW
- 1865 132nd Ln NW
- 13582 Partridge Cir NW
- 13261 Osage St NW
- 1765 131st Ln NW
- 673 174th Ave NE
- 2311 132nd Ln NW
- 13054 Crane St NW
- 2515 134th Ave NW
- 13202 Yukon St NW
- 2340 130th Ln NW
- 2340 130th Ave NW Unit 130th Lane NW
- 13117 Xavis St NW
- 2143 141st Ave NW
- 2423 130th Ave NW
- 2116 142nd Ave NW
- 1235 130th Ln NW
- 1469 129th Ave NW
- 13026 Yellow Pine Cir NW
