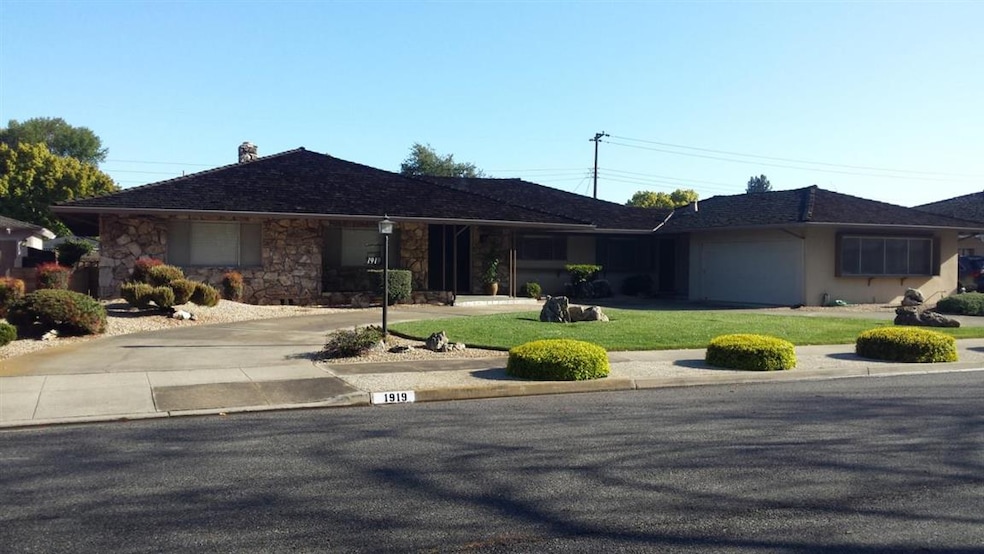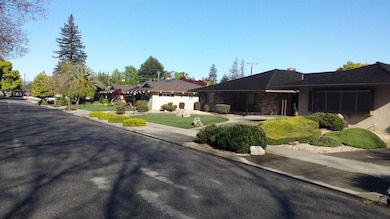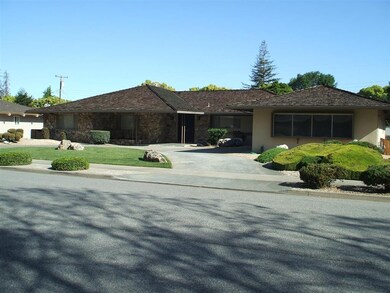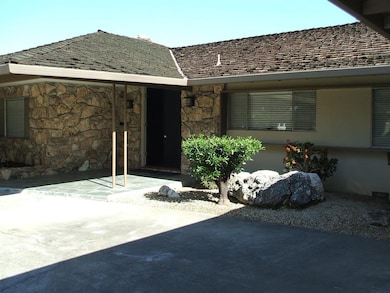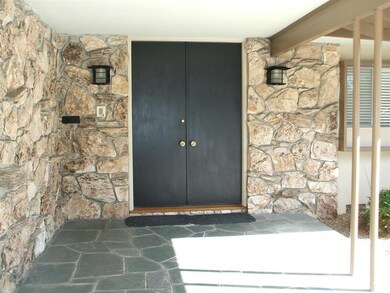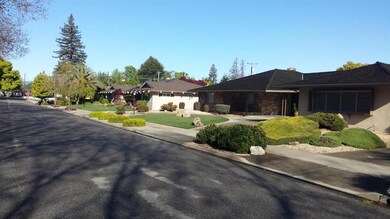
1919 Arroyo Seco Dr San Jose, CA 95125
Willow Glen NeighborhoodEstimated Value: $2,999,000 - $3,108,821
Highlights
- Family Room with Fireplace
- Wood Flooring
- Formal Dining Room
- Bagby Elementary School Rated A-
- Granite Countertops
- Double Oven
About This Home
As of June 2020First time on market in highly desirable Dry Creek/Cherry Acres area of Willow Glen. This 2,663 sq ft single story home offers an excellent floor plan with 4 Bedrooms, 2.5 Baths, Formal Living Room and Formal Dining Room, and large Separate Family Room. Eat-in Kitchen includes a large pantry, granite counters, double ovens, gas stove and new Bosch dishwasher. Private Master Bedroom suite has refinished original hardwood floors, walk-in closet and remodeled Master Bath. The second Bath has just been remodeled. Brand new Forced Air Furnace, Water Heater, Carpets and fresh interior paint make this home ready to move in and awaits your personal touches. The large 12,244 sq ft back yard will be perfect for family and entertaining. Located in highly rated Cambrian/Campbell Union districts (Bagby, Ida Price, Branham High - Buyer to verify) and close to Pruneyard, Downtown Campbell and Willow Glen, with easy access to HI17 and 280. Ready to move in. Agent is related to Sellers/Trustees.
Last Agent to Sell the Property
California Realty Investments License #01100727 Listed on: 04/28/2020
Last Buyer's Agent
Julie Davis
Keller Williams Realty-Silicon Valley License #01445554

Home Details
Home Type
- Single Family
Est. Annual Taxes
- $29,305
Year Built
- 1960
Lot Details
- 0.28 Acre Lot
- Wood Fence
- Back Yard Fenced
- Level Lot
- Sprinkler System
Parking
- 2 Car Garage
- On-Street Parking
- Off-Street Parking
Home Design
- Wood Frame Construction
- Wood Shingle Roof
- Concrete Perimeter Foundation
Interior Spaces
- 2,663 Sq Ft Home
- 1-Story Property
- Formal Entry
- Family Room with Fireplace
- 2 Fireplaces
- Living Room with Fireplace
- Formal Dining Room
- Utility Room
Kitchen
- Eat-In Kitchen
- Double Oven
- Gas Cooktop
- Dishwasher
- Granite Countertops
- Disposal
Flooring
- Wood
- Carpet
- Stone
- Tile
Bedrooms and Bathrooms
- 4 Bedrooms
- Walk-In Closet
- Dual Sinks
- Bathtub with Shower
- Bathtub Includes Tile Surround
- Walk-in Shower
Laundry
- Laundry Room
- Laundry Tub
- Electric Dryer Hookup
Utilities
- Forced Air Heating and Cooling System
- Vented Exhaust Fan
- Water Softener is Owned
Ownership History
Purchase Details
Home Financials for this Owner
Home Financials are based on the most recent Mortgage that was taken out on this home.Similar Homes in San Jose, CA
Home Values in the Area
Average Home Value in this Area
Purchase History
| Date | Buyer | Sale Price | Title Company |
|---|---|---|---|
| Ternasky Joseph D | $2,150,000 | Chicago Title Company |
Mortgage History
| Date | Status | Borrower | Loan Amount |
|---|---|---|---|
| Open | Ternasky Joseph D | $1,720,000 |
Property History
| Date | Event | Price | Change | Sq Ft Price |
|---|---|---|---|---|
| 06/02/2020 06/02/20 | Sold | $2,150,000 | -0.9% | $807 / Sq Ft |
| 05/08/2020 05/08/20 | Pending | -- | -- | -- |
| 04/28/2020 04/28/20 | For Sale | $2,170,000 | -- | $815 / Sq Ft |
Tax History Compared to Growth
Tax History
| Year | Tax Paid | Tax Assessment Tax Assessment Total Assessment is a certain percentage of the fair market value that is determined by local assessors to be the total taxable value of land and additions on the property. | Land | Improvement |
|---|---|---|---|---|
| 2024 | $29,305 | $2,305,232 | $2,144,403 | $160,829 |
| 2023 | $29,204 | $2,260,032 | $2,102,356 | $157,676 |
| 2022 | $28,671 | $2,215,719 | $2,061,134 | $154,585 |
| 2021 | $28,132 | $2,172,274 | $2,020,720 | $151,554 |
| 2020 | $3,454 | $170,638 | $33,140 | $137,498 |
| 2019 | $3,378 | $167,293 | $32,491 | $134,802 |
| 2018 | $3,282 | $164,013 | $31,854 | $132,159 |
| 2017 | $3,149 | $160,798 | $31,230 | $129,568 |
| 2016 | $3,000 | $157,646 | $30,618 | $127,028 |
| 2015 | $2,953 | $155,279 | $30,159 | $125,120 |
| 2014 | $2,509 | $152,239 | $29,569 | $122,670 |
Agents Affiliated with this Home
-
Donald Watson
D
Seller's Agent in 2020
Donald Watson
California Realty Investments
(408) 356-5534
1 in this area
4 Total Sales
-

Buyer's Agent in 2020
Julie Davis
Keller Williams Realty-Silicon Valley
(408) 888-6587
35 in this area
85 Total Sales
Map
Source: MLSListings
MLS Number: ML81790477
APN: 288-21-009
- 1816 Monte Carlo Way
- 1870 Patio Dr
- 1812 Kirkmont Dr
- 1800 Mcbain Ave
- 1992 Montemar Way
- 14 Herbert Ln
- 1416 Cameo Dr
- 2309 Walden Square
- 1826 Harris Ave
- 1898 Meridian Ave Unit 43
- 2272 Glenkirk Dr
- 2356 Walden Square
- 2357 Walden Square
- 2322 Meridian Ave
- 494 Dover Way
- 1718 Braddock Ct
- 1716 Laurelwood Dr
- 1965 Deer Cross Ln
- 1736 Frobisher Way
- 1763 Braddock Ct Unit 35
- 1919 Arroyo Seco Dr
- 1901 Arroyo Seco Dr
- 1935 Arroyo Seco Dr
- 1928 Campbell Ave
- 1942 Campbell Ave
- 1914 Campbell Ave
- 1918 Arroyo Seco Dr
- 1881 Arroyo Seco Dr
- 1955 Arroyo Seco Dr
- 1936 Arroyo Seco Dr
- 1956 Campbell Ave
- 1900 Campbell Ave
- 1900 Arroyo Seco Dr
- 1890 Arroyo Seco Dr
- 1954 Arroyo Seco Dr
- 1970 Campbell Ave
- 1875 Arroyo Seco Dr
- 1973 Arroyo Seco Dr
- 1925 Campbell Ave
- 1880 Campbell Ave
