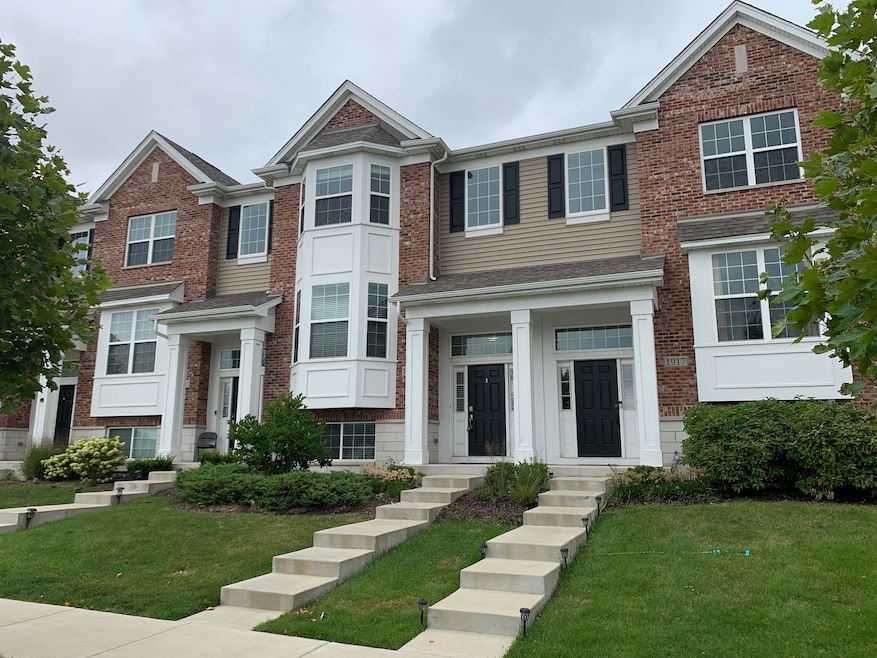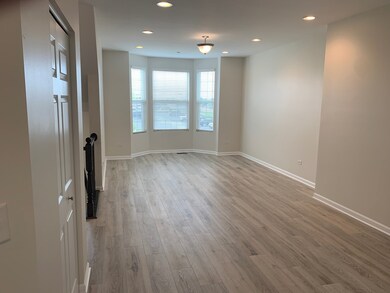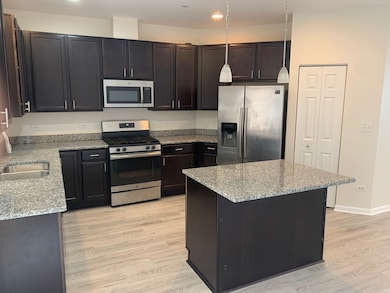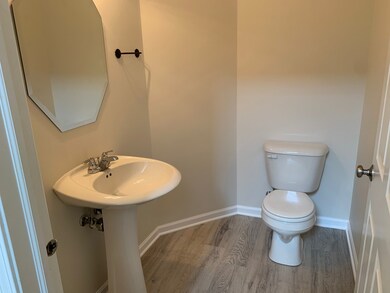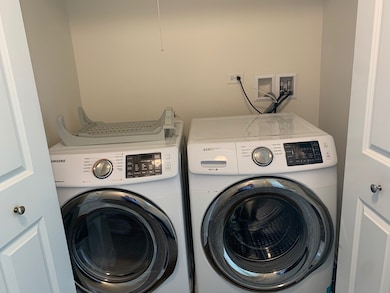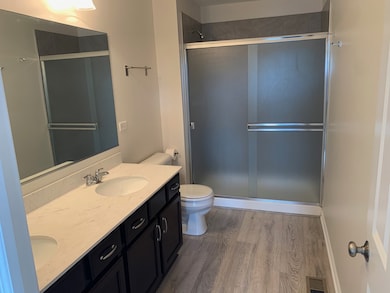1919 Continental Ave Naperville, IL 60563
Country Lakes NeighborhoodHighlights
- Stainless Steel Appliances
- Walk-In Closet
- Forced Air Heating and Cooling System
- May Watts Elementary School Rated A+
- Laundry Room
- Combination Dining and Living Room
About This Home
Remarkable opportunity for move-in ready home in great location. Located in award winning 204 school district including May Watts Elementary and Metea High School. This spacious 3 bedroom 2.1 bath home was recently completely repainted and boasts all new floors. Luxury vinyl plank floors in the living areas and carpet in the bedrooms. Gourmet kitchen with upgraded cabinets, granite counters, stainless appliances. In addition the location is just the best. Easy walk to the Rt 59 train station, close to incredible shopping, dining, entertainment. Close to the Naperville/Lisle office corridor and Route 59 for easy access to Highway 88 and 355. Minutes from downtown Naperville.
Townhouse Details
Home Type
- Townhome
Est. Annual Taxes
- $8,704
Year Built
- Built in 2018
Parking
- 2 Car Garage
- Driveway
- Parking Included in Price
Home Design
- Brick Exterior Construction
- Asphalt Roof
- Concrete Perimeter Foundation
Interior Spaces
- 1,630 Sq Ft Home
- 3-Story Property
- Family Room
- Combination Dining and Living Room
- Carpet
Kitchen
- Range
- Microwave
- Dishwasher
- Stainless Steel Appliances
- Disposal
Bedrooms and Bathrooms
- 3 Bedrooms
- 3 Potential Bedrooms
- Walk-In Closet
- Dual Sinks
Laundry
- Laundry Room
- Dryer
- Washer
Schools
- May Watts Elementary School
- Hill Middle School
- Metea Valley High School
Utilities
- Forced Air Heating and Cooling System
- Heating System Uses Natural Gas
- Lake Michigan Water
Listing and Financial Details
- Property Available on 5/31/25
- Rent includes exterior maintenance, lawn care, snow removal
- 12 Month Lease Term
Community Details
Overview
- Metro West Subdivision
Pet Policy
- No Pets Allowed
Map
Source: Midwest Real Estate Data (MRED)
MLS Number: 12375882
APN: 07-16-201-039
- 1911 Continental Ave
- 2043 Yellow Daisy Ct
- 2825 Collins Ct
- 2080 Maplewood Cir
- 1007 Sheridan Cir Unit 211101
- 1017 Mandalay Ct
- 5S542 Tartan Ln
- 30W265 Briar Ln
- 879 Pas Ct Unit 101
- 1924 Golden Gate Ln Unit 341303
- 864 Quin Ct Unit 201
- 918 Genesee Dr
- 1744 Paddington Ave
- 937 Genesee Dr
- 6S024 Westwind Dr
- 863 Lewisburg Ln
- 2543 Oneida Ln
- 836 Lewisburg Ln Unit 3502
- 2409 Golf Ridge Cir
- 1619 Windward Ct Unit 36
