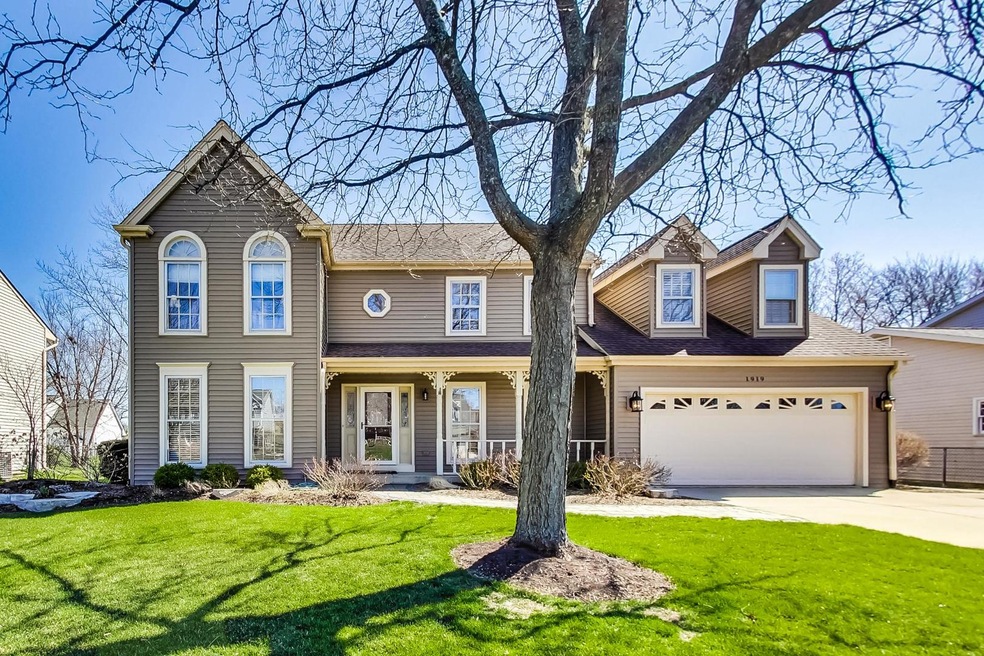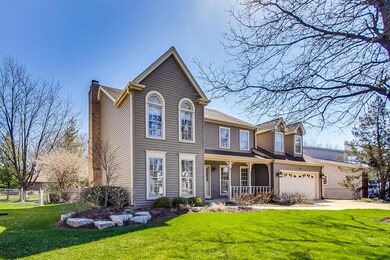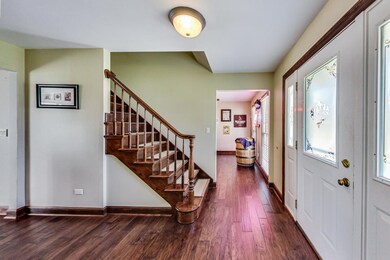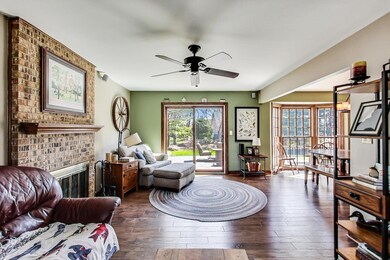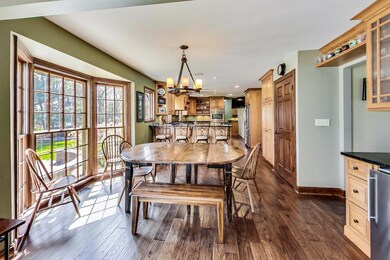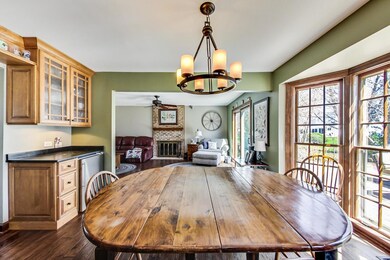
1919 Cromwell Dr Unit 5 Wheaton, IL 60189
Stonehedge NeighborhoodHighlights
- Recreation Room
- Wood Flooring
- Walk-In Pantry
- Whittier Elementary School Rated A
- Sitting Room
- Double Oven
About This Home
As of April 2022A MUST SEE.... Sought after 2 story in Stonehedge subdivision. Perfect for entertaining! Enjoy the updated gourmet kitchen with SS Backsplash, Hickory Cabinets (sliding & soft close drawers), Soapstone Countertop, SS farm sink, Pantry closet(pull-out shelves),2 lazy susans, built-in spice cabinets & plate rack, island w/microwave, Breakfast Bar, all SS appliances, Thermador(6 burner range), Faber Range Hood, Kenmore Pro Double Oven, SS G.E. Profile Refrigerator, Bosch Dishwasher 2020, Updated kitchen windows (Pella), Kitchen TV stays, Bar area w/Beer fridge, and work station. 1st floor with beautiful engineered hardwood floors and 6-panel doors, kitchen opening to the spacious family room with wood-burning fireplace, and new Anderson Patio Doors. Master bedroom suite, private bath, an adjoining sitting room with gas fireplace, walk-in closet, and newer carpeting. Recreation room, bar area with mini-fridge, vinyl flooring 2020, and storage area. Main floor laundry room (washer and dryer included), refrigerator in garage stays. Vinyl siding 2016. The brick patio (28 X 25) is the perfect size for an outdoor party sitting around the fire pit taking in the beautifully landscaped yard!
Last Agent to Sell the Property
@properties Christie's International Real Estate License #475129009 Listed on: 04/07/2021

Home Details
Home Type
- Single Family
Est. Annual Taxes
- $12,179
Year Built
- 1986
Lot Details
- Fenced Yard
Parking
- Attached Garage
- Garage Transmitter
- Garage Door Opener
- Driveway
- Parking Included in Price
- Garage Is Owned
Home Design
- Vinyl Siding
Interior Spaces
- Wet Bar
- Wood Burning Fireplace
- Gas Log Fireplace
- Entrance Foyer
- Sitting Room
- Dining Area
- Recreation Room
- Storage Room
- Finished Basement
- Basement Fills Entire Space Under The House
- Storm Screens
Kitchen
- Breakfast Bar
- Walk-In Pantry
- Double Oven
- Range Hood
- Microwave
- Dishwasher
- Stainless Steel Appliances
- Kitchen Island
- Disposal
Flooring
- Wood
- Laminate
Bedrooms and Bathrooms
- Walk-In Closet
- Primary Bathroom is a Full Bathroom
Laundry
- Laundry on main level
- Dryer
- Washer
Outdoor Features
- Brick Porch or Patio
- Fire Pit
Utilities
- Forced Air Heating and Cooling System
- Heating System Uses Gas
- Lake Michigan Water
Listing and Financial Details
- Homeowner Tax Exemptions
Ownership History
Purchase Details
Home Financials for this Owner
Home Financials are based on the most recent Mortgage that was taken out on this home.Purchase Details
Home Financials for this Owner
Home Financials are based on the most recent Mortgage that was taken out on this home.Purchase Details
Home Financials for this Owner
Home Financials are based on the most recent Mortgage that was taken out on this home.Purchase Details
Home Financials for this Owner
Home Financials are based on the most recent Mortgage that was taken out on this home.Similar Homes in Wheaton, IL
Home Values in the Area
Average Home Value in this Area
Purchase History
| Date | Type | Sale Price | Title Company |
|---|---|---|---|
| Warranty Deed | $570,000 | Old Republic Title | |
| Warranty Deed | $540,000 | Attorneys Ttl Guaranty Fund | |
| Warranty Deed | $420,000 | First American Title Ins Co | |
| Warranty Deed | $270,000 | First American Title |
Mortgage History
| Date | Status | Loan Amount | Loan Type |
|---|---|---|---|
| Open | $512,910 | Balloon | |
| Previous Owner | $513,000 | New Conventional | |
| Previous Owner | $75,000 | Credit Line Revolving | |
| Previous Owner | $253,000 | Unknown | |
| Previous Owner | $75,000 | Credit Line Revolving | |
| Previous Owner | $75,000 | Credit Line Revolving | |
| Previous Owner | $275,000 | Balloon | |
| Previous Owner | $316,539 | Unknown | |
| Previous Owner | $300,000 | Unknown | |
| Previous Owner | $31,250 | Unknown | |
| Previous Owner | $275,000 | Unknown | |
| Previous Owner | $25,000 | Credit Line Revolving | |
| Previous Owner | $216,000 | No Value Available |
Property History
| Date | Event | Price | Change | Sq Ft Price |
|---|---|---|---|---|
| 04/01/2022 04/01/22 | Sold | $569,900 | 0.0% | $214 / Sq Ft |
| 01/16/2022 01/16/22 | Pending | -- | -- | -- |
| 01/11/2022 01/11/22 | For Sale | $569,900 | +5.5% | $214 / Sq Ft |
| 05/14/2021 05/14/21 | Sold | $540,000 | 0.0% | $202 / Sq Ft |
| 04/08/2021 04/08/21 | Pending | -- | -- | -- |
| 04/07/2021 04/07/21 | For Sale | $539,900 | -- | $202 / Sq Ft |
Tax History Compared to Growth
Tax History
| Year | Tax Paid | Tax Assessment Tax Assessment Total Assessment is a certain percentage of the fair market value that is determined by local assessors to be the total taxable value of land and additions on the property. | Land | Improvement |
|---|---|---|---|---|
| 2023 | $12,179 | $188,220 | $47,660 | $140,560 |
| 2022 | $11,903 | $177,880 | $45,040 | $132,840 |
| 2021 | $11,866 | $173,660 | $43,970 | $129,690 |
| 2020 | $11,830 | $172,040 | $43,560 | $128,480 |
| 2019 | $11,562 | $167,500 | $42,410 | $125,090 |
| 2018 | $11,937 | $170,810 | $39,960 | $130,850 |
| 2017 | $11,764 | $164,510 | $38,490 | $126,020 |
| 2016 | $11,613 | $157,940 | $36,950 | $120,990 |
| 2015 | $10,329 | $135,600 | $35,250 | $100,350 |
| 2014 | $9,838 | $127,330 | $34,740 | $92,590 |
| 2013 | $9,584 | $127,710 | $34,840 | $92,870 |
Agents Affiliated with this Home
-
Andrea Boyles

Seller's Agent in 2022
Andrea Boyles
Keller Williams Infinity
(630) 669-1141
1 in this area
85 Total Sales
-
Sarah McLean

Buyer's Agent in 2022
Sarah McLean
Coldwell Banker Realty
(224) 585-7253
1 in this area
54 Total Sales
-
Kathleen Nettleton

Seller's Agent in 2021
Kathleen Nettleton
@ Properties
(630) 202-5100
2 in this area
62 Total Sales
-
Steven Boyles

Buyer's Agent in 2021
Steven Boyles
Keller Williams Infinity
(630) 330-2480
1 in this area
83 Total Sales
Map
Source: Midwest Real Estate Data (MRED)
MLS Number: MRD11045145
APN: 05-29-406-004
- 659 Brighton Dr
- 11 Somerset Cir
- 2041 Chatham Dr
- 2054 Dorset Dr
- 112 Danada Dr Unit 1
- 25W651 Towpath Ct
- 25W451 Plamondon Rd
- 26W051 Mohican Dr
- 2S704 Cree Ln
- 1S550 Hawthorne Ln
- 817 Plamondon Rd
- 1612 Gamon Rd
- 1181 Midwest Ln
- 1028 Lodalia Ct
- 26W241 Arrow Glen Ct
- 1635 Orth Dr
- 68 Citation Cir
- 116 E Farnham Ln
- 2508 Weatherbee Ln
- 1617 Orth Dr
