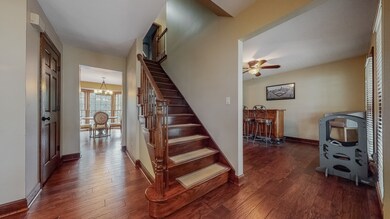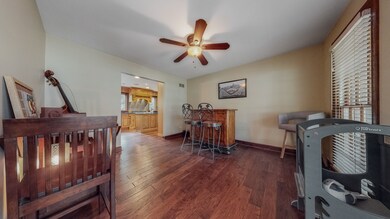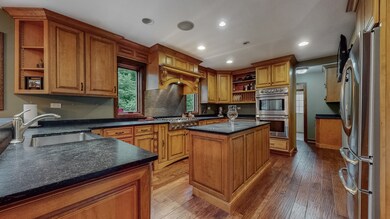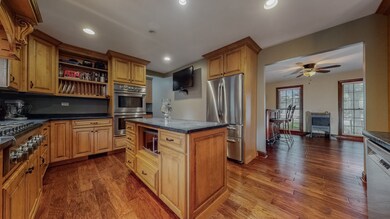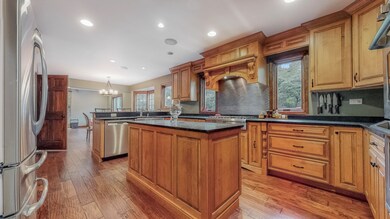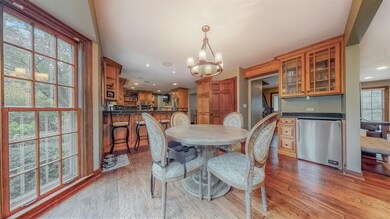
1919 Cromwell Dr Unit 5 Wheaton, IL 60189
Stonehedge NeighborhoodHighlights
- Family Room with Fireplace
- Recreation Room
- Sitting Room
- Whittier Elementary School Rated A
- Wood Flooring
- Formal Dining Room
About This Home
As of April 2022Wonderful Wheaton location in Stonehedge subdivision! Amazing gourmet kitchen with ready for the Chef in the family! Hickory cabinets with soft close drawers, soapstone countertop with stainless backsplash, stainless farmhouse sink, pantry closet with pull-out shelves,2 lazy susans, built-in spice cabinets & plate rack, island w/microwave, breakfast bar, all stainless appliances, Thermador 6 burner range, Faber range hood, Kenmore Pro double oven, stainless G.E. Profile refrigerator, Bosch dishwasher, updated kitchen windows (Pella), beverage fridge, and work station. 1st floor boasts beautiful engineered hardwood floors and 6-panel doors, kitchen opening to the spacious family room with wood-burning fireplace, and newer Anderson patio doors. Master bedroom suite, private bath, and adjoining sitting room with gas fireplace, walk-in closet, and newer carpeting. Recreation room, bar area with mini-fridge, beautifully landscaped yard!
Last Agent to Sell the Property
Keller Williams Infinity License #475183315 Listed on: 01/11/2022

Home Details
Home Type
- Single Family
Est. Annual Taxes
- $11,830
Year Built
- Built in 1986
Lot Details
- 10,681 Sq Ft Lot
- Lot Dimensions are 80 x 132
- Fenced Yard
Parking
- 2 Car Attached Garage
- Garage Transmitter
- Garage Door Opener
- Driveway
- Parking Included in Price
Home Design
- Vinyl Siding
- Radon Mitigation System
Interior Spaces
- 2,668 Sq Ft Home
- 2-Story Property
- Ceiling Fan
- Wood Burning Fireplace
- Gas Log Fireplace
- Entrance Foyer
- Family Room with Fireplace
- 2 Fireplaces
- Sitting Room
- Formal Dining Room
- Recreation Room
- Storage Room
Kitchen
- Breakfast Bar
- Double Oven
- Range with Range Hood
- Microwave
- Dishwasher
- Stainless Steel Appliances
- Disposal
Flooring
- Wood
- Laminate
Bedrooms and Bathrooms
- 4 Bedrooms
- 4 Potential Bedrooms
- Walk-In Closet
Laundry
- Laundry Room
- Laundry on main level
- Dryer
- Washer
Finished Basement
- Basement Fills Entire Space Under The House
- Sump Pump
Home Security
- Storm Screens
- Carbon Monoxide Detectors
Outdoor Features
- Brick Porch or Patio
- Fire Pit
Schools
- Whittier Elementary School
- Edison Middle School
- Wheaton Warrenville South H S High School
Utilities
- Forced Air Heating and Cooling System
- Humidifier
- Heating System Uses Natural Gas
- 100 Amp Service
- Lake Michigan Water
- Satellite Dish
- Cable TV Available
Listing and Financial Details
- Homeowner Tax Exemptions
Ownership History
Purchase Details
Home Financials for this Owner
Home Financials are based on the most recent Mortgage that was taken out on this home.Purchase Details
Home Financials for this Owner
Home Financials are based on the most recent Mortgage that was taken out on this home.Purchase Details
Home Financials for this Owner
Home Financials are based on the most recent Mortgage that was taken out on this home.Purchase Details
Home Financials for this Owner
Home Financials are based on the most recent Mortgage that was taken out on this home.Similar Homes in Wheaton, IL
Home Values in the Area
Average Home Value in this Area
Purchase History
| Date | Type | Sale Price | Title Company |
|---|---|---|---|
| Warranty Deed | $570,000 | Old Republic Title | |
| Warranty Deed | $540,000 | Attorneys Ttl Guaranty Fund | |
| Warranty Deed | $420,000 | First American Title Ins Co | |
| Warranty Deed | $270,000 | First American Title |
Mortgage History
| Date | Status | Loan Amount | Loan Type |
|---|---|---|---|
| Open | $512,910 | Balloon | |
| Previous Owner | $513,000 | New Conventional | |
| Previous Owner | $75,000 | Credit Line Revolving | |
| Previous Owner | $253,000 | Unknown | |
| Previous Owner | $75,000 | Credit Line Revolving | |
| Previous Owner | $75,000 | Credit Line Revolving | |
| Previous Owner | $275,000 | Balloon | |
| Previous Owner | $316,539 | Unknown | |
| Previous Owner | $300,000 | Unknown | |
| Previous Owner | $31,250 | Unknown | |
| Previous Owner | $275,000 | Unknown | |
| Previous Owner | $25,000 | Credit Line Revolving | |
| Previous Owner | $216,000 | No Value Available |
Property History
| Date | Event | Price | Change | Sq Ft Price |
|---|---|---|---|---|
| 04/01/2022 04/01/22 | Sold | $569,900 | 0.0% | $214 / Sq Ft |
| 01/16/2022 01/16/22 | Pending | -- | -- | -- |
| 01/11/2022 01/11/22 | For Sale | $569,900 | +5.5% | $214 / Sq Ft |
| 05/14/2021 05/14/21 | Sold | $540,000 | 0.0% | $202 / Sq Ft |
| 04/08/2021 04/08/21 | Pending | -- | -- | -- |
| 04/07/2021 04/07/21 | For Sale | $539,900 | -- | $202 / Sq Ft |
Tax History Compared to Growth
Tax History
| Year | Tax Paid | Tax Assessment Tax Assessment Total Assessment is a certain percentage of the fair market value that is determined by local assessors to be the total taxable value of land and additions on the property. | Land | Improvement |
|---|---|---|---|---|
| 2023 | $12,179 | $188,220 | $47,660 | $140,560 |
| 2022 | $11,903 | $177,880 | $45,040 | $132,840 |
| 2021 | $11,866 | $173,660 | $43,970 | $129,690 |
| 2020 | $11,830 | $172,040 | $43,560 | $128,480 |
| 2019 | $11,562 | $167,500 | $42,410 | $125,090 |
| 2018 | $11,937 | $170,810 | $39,960 | $130,850 |
| 2017 | $11,764 | $164,510 | $38,490 | $126,020 |
| 2016 | $11,613 | $157,940 | $36,950 | $120,990 |
| 2015 | $10,329 | $135,600 | $35,250 | $100,350 |
| 2014 | $9,838 | $127,330 | $34,740 | $92,590 |
| 2013 | $9,584 | $127,710 | $34,840 | $92,870 |
Agents Affiliated with this Home
-
Andrea Boyles

Seller's Agent in 2022
Andrea Boyles
Keller Williams Infinity
(630) 669-1141
1 in this area
85 Total Sales
-
Sarah McLean

Buyer's Agent in 2022
Sarah McLean
Coldwell Banker Realty
(224) 585-7253
1 in this area
54 Total Sales
-
Kathleen Nettleton

Seller's Agent in 2021
Kathleen Nettleton
@ Properties
(630) 202-5100
2 in this area
62 Total Sales
-
Steven Boyles

Buyer's Agent in 2021
Steven Boyles
Keller Williams Infinity
(630) 330-2480
1 in this area
83 Total Sales
Map
Source: Midwest Real Estate Data (MRED)
MLS Number: 11271441
APN: 05-29-406-004
- 659 Brighton Dr
- 1963 Bedford Ct
- 11 Somerset Cir
- 2041 Chatham Dr
- 2054 Dorset Dr
- 76 Landon Cir
- 112 Danada Dr Unit 1
- 25W651 Towpath Ct
- 25W451 Plamondon Rd
- 26W051 Mohican Dr
- 2S704 Cree Ln
- 1S550 Hawthorne Ln
- 817 Plamondon Rd
- 1181 Midwest Ln
- 1612 Gamon Rd
- 26W241 Arrow Glen Ct
- 1635 Orth Dr
- 1028 Lodalia Ct
- 1617 Orth Dr
- 2508 Weatherbee Ln

