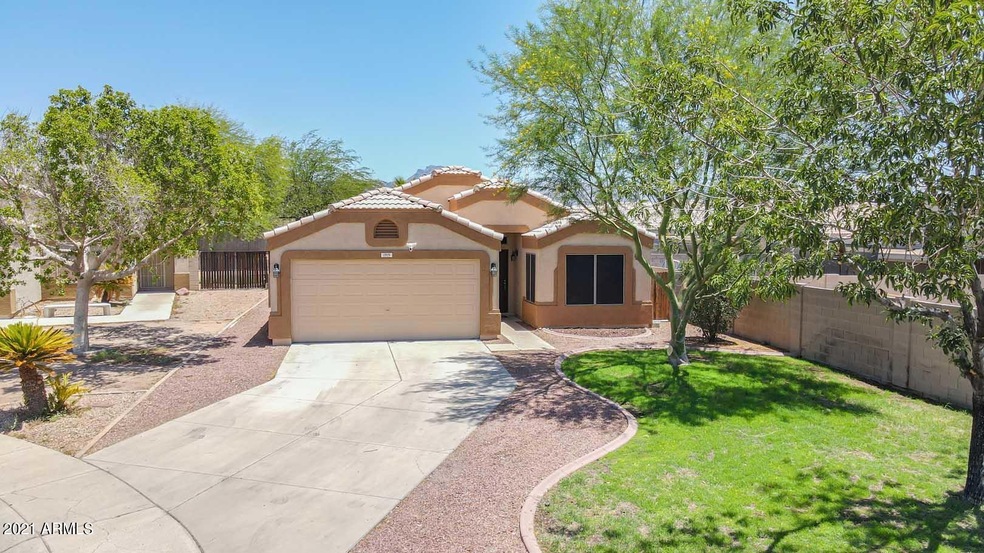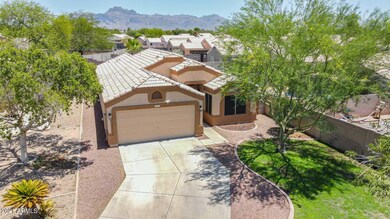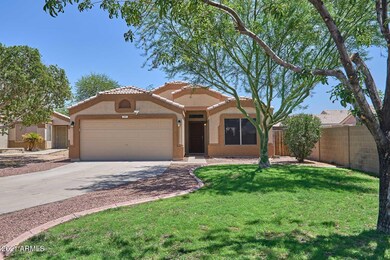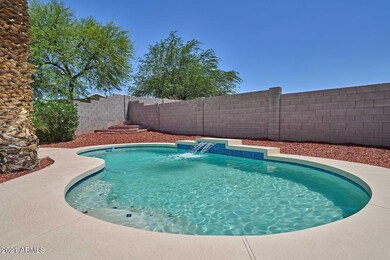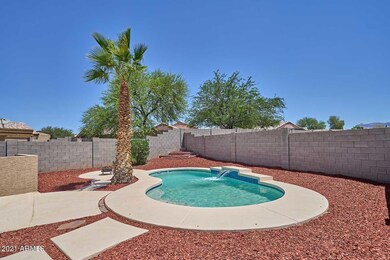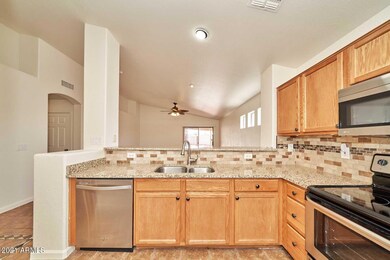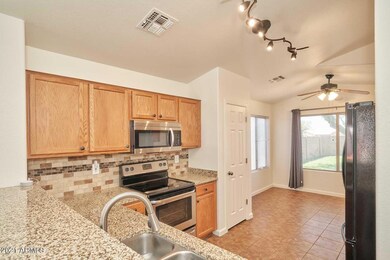
1919 S Valley Dr Apache Junction, AZ 85120
Highlights
- Private Pool
- Vaulted Ceiling
- Granite Countertops
- Mountain View
- Spanish Architecture
- Covered patio or porch
About This Home
As of July 2021MOUNTAIN VIEWS from your POOL! Your buyers will enjoy this open great room floor plan with vaulted ceilings and tile in all of the right places. The home shines with new interior and exterior paint and decorative moldings in all of the bedrooms. The kitchen looks amazing with granite counter tops, stainless steel appliances and a refrigerator that conveys. The bathrooms feature white cabinets and granite counter tops in both of them. The garage shines with epoxy floors, garage cabinets & a work bench. The backyard is perfect for relaxing and enjoying the breathtaking mountain views in your gorgeous pool with an awesome water feature. Situated on a cul-de-sac lot with only 1 story homes around you, gives you maximum privacy. This home has a private lot & is move in ready! Run, To See ASAP!
Home Details
Home Type
- Single Family
Est. Annual Taxes
- $1,543
Year Built
- Built in 1999
Lot Details
- 7,247 Sq Ft Lot
- Cul-De-Sac
- Desert faces the front and back of the property
- Block Wall Fence
- Front Yard Sprinklers
- Sprinklers on Timer
- Grass Covered Lot
HOA Fees
- $32 Monthly HOA Fees
Parking
- 4 Open Parking Spaces
- 2 Car Garage
Home Design
- Spanish Architecture
- Wood Frame Construction
- Tile Roof
- Stucco
Interior Spaces
- 1,463 Sq Ft Home
- 1-Story Property
- Vaulted Ceiling
- Ceiling Fan
- Double Pane Windows
- Mountain Views
Kitchen
- Eat-In Kitchen
- Electric Cooktop
- <<builtInMicrowave>>
- Granite Countertops
Flooring
- Carpet
- Tile
Bedrooms and Bathrooms
- 3 Bedrooms
- Primary Bathroom is a Full Bathroom
- 2 Bathrooms
- Dual Vanity Sinks in Primary Bathroom
- Bathtub With Separate Shower Stall
Accessible Home Design
- No Interior Steps
Outdoor Features
- Private Pool
- Covered patio or porch
Schools
- Desert Vista Elementary School
- Cactus Canyon Junior High
- Apache Junction High School
Utilities
- Central Air
- Heating Available
- High Speed Internet
- Cable TV Available
Community Details
- Association fees include ground maintenance
- Brown Community Mgt Association, Phone Number (480) 539-1396
- Sunrise Canyon Subdivision
Listing and Financial Details
- Tax Lot 207
- Assessor Parcel Number 102-52-207
Ownership History
Purchase Details
Purchase Details
Home Financials for this Owner
Home Financials are based on the most recent Mortgage that was taken out on this home.Purchase Details
Home Financials for this Owner
Home Financials are based on the most recent Mortgage that was taken out on this home.Purchase Details
Home Financials for this Owner
Home Financials are based on the most recent Mortgage that was taken out on this home.Purchase Details
Home Financials for this Owner
Home Financials are based on the most recent Mortgage that was taken out on this home.Purchase Details
Home Financials for this Owner
Home Financials are based on the most recent Mortgage that was taken out on this home.Purchase Details
Similar Homes in Apache Junction, AZ
Home Values in the Area
Average Home Value in this Area
Purchase History
| Date | Type | Sale Price | Title Company |
|---|---|---|---|
| Special Warranty Deed | -- | None Listed On Document | |
| Warranty Deed | $374,815 | First American Title | |
| Warranty Deed | $209,500 | First American Title Ins Age | |
| Quit Claim Deed | -- | First American Title Ins Agc | |
| Trustee Deed | $155,200 | Great American Title Agency | |
| Warranty Deed | $122,876 | -- | |
| Cash Sale Deed | $16,000 | -- |
Mortgage History
| Date | Status | Loan Amount | Loan Type |
|---|---|---|---|
| Previous Owner | $299,852 | New Conventional | |
| Previous Owner | $209,500 | New Conventional | |
| Previous Owner | $209,500 | New Conventional | |
| Previous Owner | $124,000 | Stand Alone Refi Refinance Of Original Loan | |
| Previous Owner | $106,500 | Stand Alone First | |
| Previous Owner | $20,500 | Credit Line Revolving | |
| Previous Owner | $121,868 | FHA |
Property History
| Date | Event | Price | Change | Sq Ft Price |
|---|---|---|---|---|
| 07/29/2021 07/29/21 | Sold | $374,815 | -0.8% | $256 / Sq Ft |
| 07/05/2021 07/05/21 | Pending | -- | -- | -- |
| 07/05/2021 07/05/21 | Price Changed | $378,000 | +5.9% | $258 / Sq Ft |
| 07/01/2021 07/01/21 | For Sale | $357,000 | +70.4% | $244 / Sq Ft |
| 09/26/2016 09/26/16 | Sold | $209,500 | -2.5% | $143 / Sq Ft |
| 07/31/2016 07/31/16 | Price Changed | $214,900 | -2.1% | $147 / Sq Ft |
| 07/23/2016 07/23/16 | For Sale | $219,500 | -- | $150 / Sq Ft |
Tax History Compared to Growth
Tax History
| Year | Tax Paid | Tax Assessment Tax Assessment Total Assessment is a certain percentage of the fair market value that is determined by local assessors to be the total taxable value of land and additions on the property. | Land | Improvement |
|---|---|---|---|---|
| 2025 | $1,632 | $33,717 | -- | -- |
| 2024 | $1,538 | $35,343 | -- | -- |
| 2023 | $1,608 | $27,093 | $3,247 | $23,846 |
| 2022 | $1,538 | $20,734 | $3,247 | $17,487 |
| 2021 | $1,581 | $18,748 | $0 | $0 |
| 2020 | $1,543 | $17,957 | $0 | $0 |
| 2019 | $1,591 | $17,106 | $0 | $0 |
| 2018 | $1,573 | $13,555 | $0 | $0 |
| 2017 | $1,457 | $12,836 | $0 | $0 |
| 2016 | $1,621 | $12,878 | $1,100 | $11,778 |
| 2014 | $1,438 | $8,343 | $1,100 | $7,243 |
Agents Affiliated with this Home
-
Brent Ballard

Seller's Agent in 2021
Brent Ballard
HomeSmart
(602) 284-3370
1 in this area
44 Total Sales
-
Stacey Crow
S
Buyer's Agent in 2021
Stacey Crow
Lifestyles Realty Phoenix Inc
(602) 266-0331
2 in this area
33 Total Sales
-
Angela Larson

Seller's Agent in 2016
Angela Larson
Keller Williams Realty Phoenix
(480) 703-9035
157 in this area
316 Total Sales
Map
Source: Arizona Regional Multiple Listing Service (ARMLS)
MLS Number: 6258393
APN: 102-52-207
- 1428 W Mesquite Ave
- 1886 S Thunderbird Dr
- 1857 W 22nd Ave
- 884 W 15th Ave
- 1879 W 23rd Ave
- 863 W 14th Ave
- 1710 W 13th Ave
- 2137 W Erie Ave Unit 137
- 1727 W 12th Ave
- 1428 S Palo Verde Dr
- 2113 S Cherokee Dr
- XXX E Compound Lot 2 B Trail Unit B
- 2260 S Seminole Dr
- 1858 S Ocotillo Dr Unit 2
- 1985 S Plaza Dr
- 2290 S Seminole Dr
- 1925 W 12th Ave
- 2301 S Seminole Dr Unit 301
- 1346 S Main Dr
- 2254 W 23rd Ave
