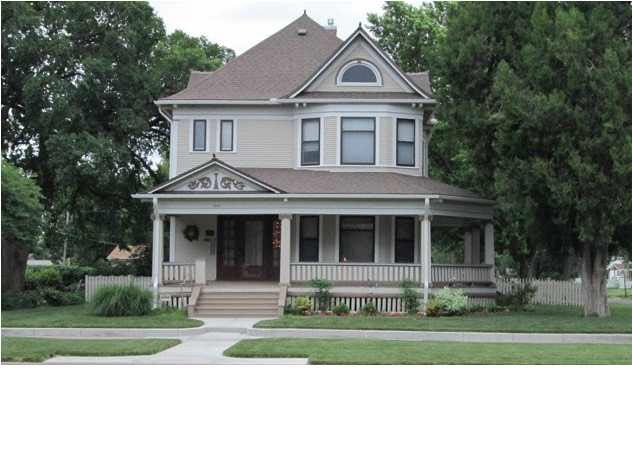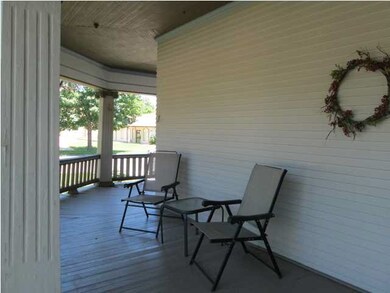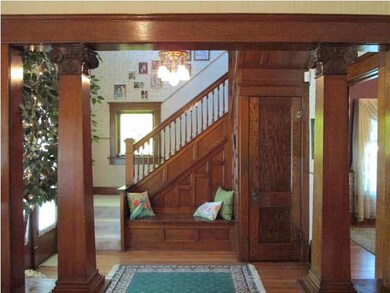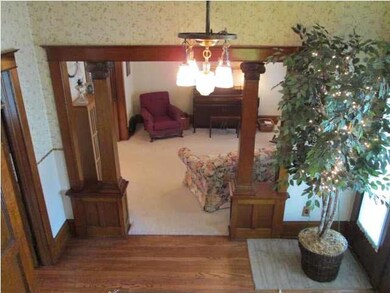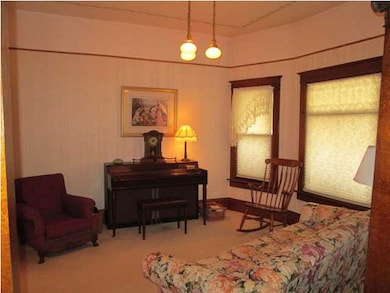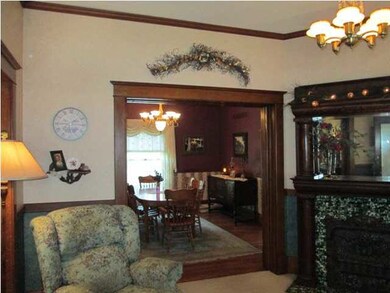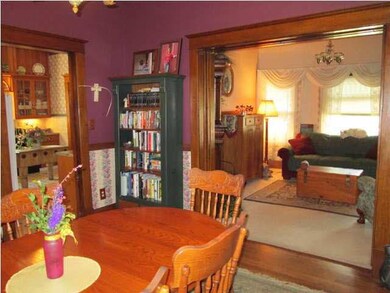
1919 W Douglas Ave Wichita, KS 67213
Delano NeighborhoodHighlights
- Traditional Architecture
- Corner Lot
- 2 Car Detached Garage
- Wood Flooring
- Formal Dining Room
- Oversized Parking
About This Home
As of April 2022The Guldner House, built in 1910, now on the National Register of Historic Places for its architectural significance, has served 4 families as a home in its 103 years. This is a home that has been updated for modern function and comfort, yet retains all of its integrity. Lovingly cared for by all who have lived here, it still has many of its original features. The exterior of the home features a wrap-around porch with Iconic fluted pillars, bow windows, dentil molding, and original metal ridge cresting on roof. The interior features original picture molding in front parlor, many original lighting fixtures, oak pocket doors, beautiful quarter-sawn oak woodwork in front entry, original tiled decorative fireplace with Doric columns, beveled-glass doors, leaded-glass windows, and much, much, more. The main floor features formal entry area, parlor room, family room, large formal dining room, and spacious kitchen with double oven and walk-in pantry. There is also an office and half bath on the main floor. There are 3 bedrooms on the second floor (4th bedroom currently serves as a convenient laundry room). The master bedroom has bowed windows with a walk-in closet and additional closet. There is also an updated bathroom. In addition, there is a large attic area that could be finished. The original carriage house now serves as a 2-Car garage with original haymow above still intact. All that the home needs is the 5th family to continue a tradition of loving care and preservation.
Last Agent to Sell the Property
ERA Great American Realty License #00014934 Listed on: 06/10/2013
Home Details
Home Type
- Single Family
Est. Annual Taxes
- $1,696
Year Built
- Built in 1910
Lot Details
- 10,500 Sq Ft Lot
- Wood Fence
- Corner Lot
- Irrigation
Home Design
- Traditional Architecture
- Frame Construction
- Composition Roof
Interior Spaces
- 2,344 Sq Ft Home
- 2-Story Property
- Ceiling Fan
- Decorative Fireplace
- Window Treatments
- Living Room with Fireplace
- Formal Dining Room
- Wood Flooring
- Unfinished Basement
- Basement Fills Entire Space Under The House
- Laundry on upper level
Kitchen
- Oven or Range
- Electric Cooktop
- Dishwasher
- Disposal
Bedrooms and Bathrooms
- 3 Bedrooms
- Walk-In Closet
Home Security
- Home Security System
- Storm Windows
- Storm Doors
Parking
- 2 Car Detached Garage
- Carport
- Oversized Parking
- Garage Door Opener
Outdoor Features
- Rain Gutters
Schools
- Franklin Elementary School
- Hamilton Middle School
- West High School
Utilities
- Forced Air Heating and Cooling System
- Heating System Uses Gas
Ownership History
Purchase Details
Purchase Details
Home Financials for this Owner
Home Financials are based on the most recent Mortgage that was taken out on this home.Purchase Details
Home Financials for this Owner
Home Financials are based on the most recent Mortgage that was taken out on this home.Similar Homes in Wichita, KS
Home Values in the Area
Average Home Value in this Area
Purchase History
| Date | Type | Sale Price | Title Company |
|---|---|---|---|
| Warranty Deed | -- | Security 1St Title | |
| Warranty Deed | -- | Security 1St Title | |
| Warranty Deed | -- | Security 1St Title |
Mortgage History
| Date | Status | Loan Amount | Loan Type |
|---|---|---|---|
| Previous Owner | $136,800 | New Conventional |
Property History
| Date | Event | Price | Change | Sq Ft Price |
|---|---|---|---|---|
| 07/03/2025 07/03/25 | For Sale | $375,000 | +30.7% | $112 / Sq Ft |
| 04/14/2022 04/14/22 | Sold | -- | -- | -- |
| 03/29/2022 03/29/22 | Pending | -- | -- | -- |
| 03/25/2022 03/25/22 | For Sale | $287,000 | +81.1% | $86 / Sq Ft |
| 07/22/2013 07/22/13 | Sold | -- | -- | -- |
| 06/14/2013 06/14/13 | Pending | -- | -- | -- |
| 06/10/2013 06/10/13 | For Sale | $158,500 | -- | $68 / Sq Ft |
Tax History Compared to Growth
Tax History
| Year | Tax Paid | Tax Assessment Tax Assessment Total Assessment is a certain percentage of the fair market value that is determined by local assessors to be the total taxable value of land and additions on the property. | Land | Improvement |
|---|---|---|---|---|
| 2025 | $3,491 | $37,962 | $2,737 | $35,225 |
| 2023 | $3,491 | $31,982 | $1,817 | $30,165 |
| 2022 | $2,845 | $25,439 | $1,714 | $23,725 |
| 2021 | $2,633 | $23,001 | $1,070 | $21,931 |
| 2020 | $2,236 | $19,505 | $1,070 | $18,435 |
| 2019 | $1,975 | $17,239 | $1,070 | $16,169 |
| 2018 | $1,892 | $16,480 | $1,070 | $15,410 |
| 2017 | $1,893 | $0 | $0 | $0 |
| 2016 | $1,834 | $0 | $0 | $0 |
| 2015 | $1,876 | $0 | $0 | $0 |
| 2014 | $1,896 | $0 | $0 | $0 |
Agents Affiliated with this Home
-
Debbie Haukap

Seller's Agent in 2025
Debbie Haukap
Coldwell Banker Plaza Real Estate
(316) 644-9114
1 in this area
182 Total Sales
-
Alissa Unruh

Seller's Agent in 2022
Alissa Unruh
Berkshire Hathaway PenFed Realty
(316) 650-1978
1 in this area
170 Total Sales
-
Tiffany Voran

Buyer's Agent in 2022
Tiffany Voran
Berkshire Hathaway PenFed Realty
(316) 207-8852
1 in this area
66 Total Sales
-
CLARENCE SPONSEL
C
Seller's Agent in 2013
CLARENCE SPONSEL
ERA Great American Realty
(316) 990-7506
3 in this area
37 Total Sales
Map
Source: South Central Kansas MLS
MLS Number: 353484
APN: 124-19-0-34-02-005.00
- 200 N Clarence St
- 233 S Vine St
- 1919 W Maple St
- 507 S Vine St
- 229 S Sedgwick St
- 2416 W Burton St
- 2 S Martinson St
- 321 S Saint Clair Ave
- 2017 W Polo Cir
- 2103 W Polo Cir
- 119 Richmond N
- 137 N Richmond Ave
- 2439 W 3rd St N
- 121 S Saint Paul St
- 421 N Edwards Ave
- 1002 W University Ave
- 602 N Richmond Ave
- 841 W Hendryx St
- 446 S Oak St
- 723 N Stackman Dr
