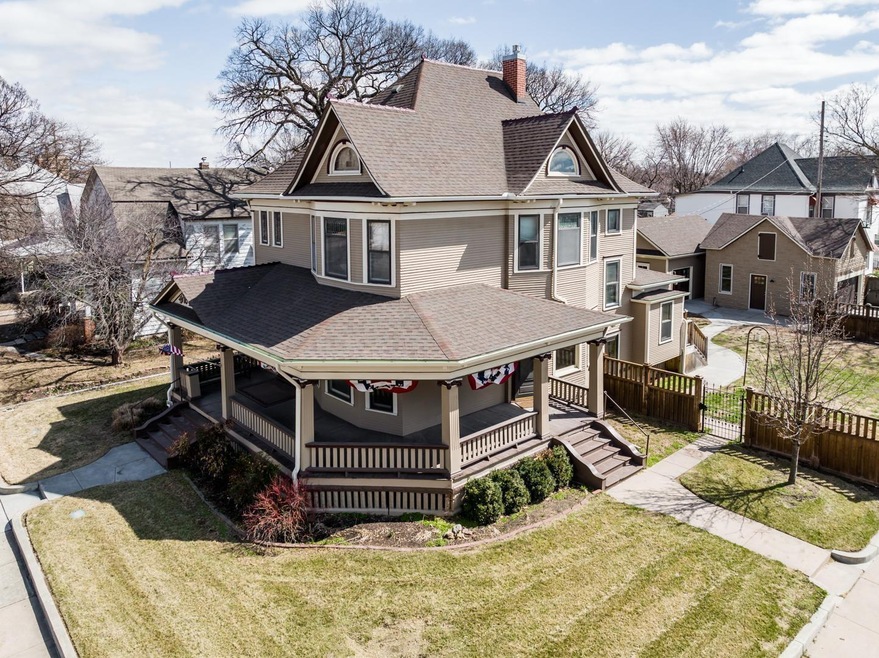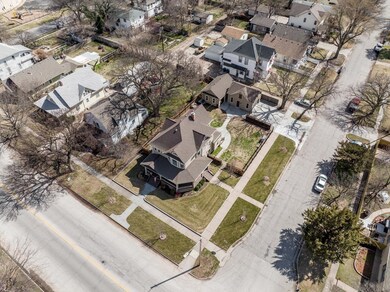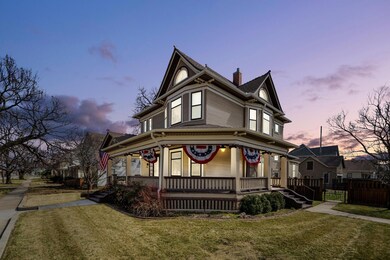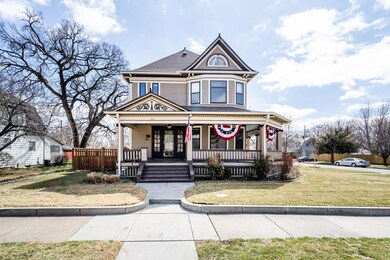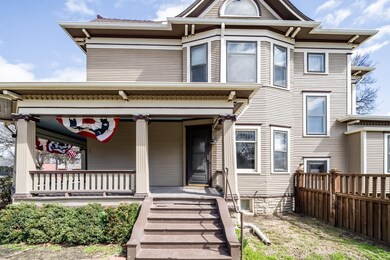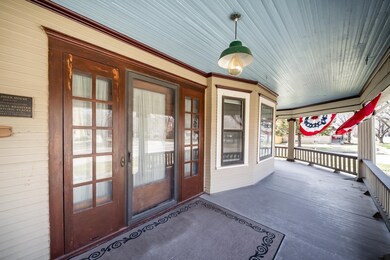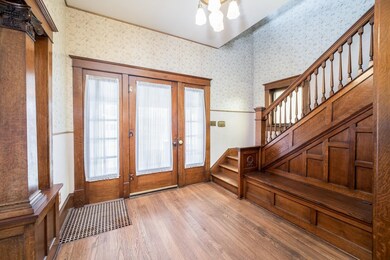
1919 W Douglas Ave Wichita, KS 67213
Delano NeighborhoodHighlights
- Deck
- Wood Flooring
- Game Room
- Traditional Architecture
- Corner Lot
- Formal Dining Room
About This Home
As of April 2022Wow! What a rare opportunity to own a fantastic piece of Delano History. "The Guldner House" is a true Queen Anne Free Classic architecture marvel! Built in 1910 by Benjamin Guldner, this residence is listed on the US National Register of Historic Places. Nestled in the heart of Delano, you'll enjoy living, entertaining and experiencing all this gem and thriving district have to offer. Imagine your morning coffee on the covered wrap around porch watching the world go by, relax in your private backyard or tinker in the shop. 3 bedrooms, 2 1/2 bathrooms, oversized 2 car garage/carriage house with loft storage plus a newly built 28 x 18 outbuilding/shop with toilet, wash sink, insulated, heat and air, overhead garage door, tall ceilings, upper storage & separate 200-amp service. Owners have focused on updates that modernize and enhance the property while preserving its historical integrity. Gorgeous woodwork throughout! Solid wood floors, doors, ornate custom carved woodwork, pillars, wainscot, tall solid wood baseboards and trim. The timeless quality and charm are further amplified by the original antique light fixtures and hardware. Large kitchen with a plethora of cabinets, counter space, double oven, butler's pantry & mud room - perfect additional space for overflow kitchen storage and serving. Formal dining room, formal living room, parlor and hearth room. Don't miss the breath taking original leaded glass accents in the windows! Two stairways located at each end of the home! Spacious bedrooms with brand new carpet plus a bonus room upstairs perfect for an office or play room all adjacent to the laundry room. Zoned heat and air with four separate units servicing the main home and both out buildings. (Most replaced in 2019). New hot water heater 2020, New roof 2010, main sewer line replaced 2019. Irrigation well and sprinkler system, privacy fence with gorgeous wrought iron gates & wide driveway for ample off-street parking. Tons of attic space with closed cell blown-in insulation. Rare find… a fully finished 1000 sq ft dry basement including the coolest 1950's retro fully applianced kitchen (2nd kitchen), spacious family room with surround sound, retro full bath with custom walk-in shower and the cutest kids play hideout under the stairs. Check out the space saver fold out table for hobby projects. You could even use some of the lower space as a 4th bedroom. With three levels of finished living area totaling 3337 sq feet, you'll easily have all the space you desire. Hurry, this history lover's dream home won't last… Schedule a showing today!
Last Agent to Sell the Property
Berkshire Hathaway PenFed Realty License #00219413 Listed on: 03/25/2022
Home Details
Home Type
- Single Family
Est. Annual Taxes
- $2,625
Year Built
- Built in 1910
Lot Details
- 10,603 Sq Ft Lot
- Wrought Iron Fence
- Wood Fence
- Corner Lot
- Sprinkler System
Home Design
- Traditional Architecture
- Frame Construction
- Composition Roof
Interior Spaces
- 2-Story Property
- Wired For Sound
- Attached Fireplace Door
- Window Treatments
- Family Room
- Living Room with Fireplace
- Formal Dining Room
- Game Room
- Wood Flooring
- Home Security System
Kitchen
- Oven or Range
- Electric Cooktop
- Dishwasher
- Kitchen Island
- Laminate Countertops
- Disposal
Bedrooms and Bathrooms
- 3 Bedrooms
- Walk-In Closet
Laundry
- Laundry Room
- Laundry on upper level
- 220 Volts In Laundry
Finished Basement
- Walk-Out Basement
- Basement Fills Entire Space Under The House
- Kitchen in Basement
- Finished Basement Bathroom
- Basement Windows
Parking
- 4 Car Detached Garage
- Side Facing Garage
- Tandem Garage
- Garage Door Opener
Outdoor Features
- Deck
- Patio
- Outdoor Storage
- Outbuilding
- Rain Gutters
Schools
- Franklin Elementary School
- Hamilton Middle School
- West High School
Utilities
- Humidifier
- Forced Air Zoned Heating and Cooling System
- Heat Pump System
- Heating System Uses Gas
Community Details
- Martinsons Subdivision
Listing and Financial Details
- Assessor Parcel Number 20173-124-19-0-34-02-005.00
Ownership History
Purchase Details
Purchase Details
Home Financials for this Owner
Home Financials are based on the most recent Mortgage that was taken out on this home.Purchase Details
Home Financials for this Owner
Home Financials are based on the most recent Mortgage that was taken out on this home.Similar Homes in Wichita, KS
Home Values in the Area
Average Home Value in this Area
Purchase History
| Date | Type | Sale Price | Title Company |
|---|---|---|---|
| Warranty Deed | -- | Security 1St Title | |
| Warranty Deed | -- | Security 1St Title | |
| Warranty Deed | -- | Security 1St Title |
Mortgage History
| Date | Status | Loan Amount | Loan Type |
|---|---|---|---|
| Previous Owner | $136,800 | New Conventional |
Property History
| Date | Event | Price | Change | Sq Ft Price |
|---|---|---|---|---|
| 07/03/2025 07/03/25 | For Sale | $375,000 | +30.7% | $112 / Sq Ft |
| 04/14/2022 04/14/22 | Sold | -- | -- | -- |
| 03/29/2022 03/29/22 | Pending | -- | -- | -- |
| 03/25/2022 03/25/22 | For Sale | $287,000 | +81.1% | $86 / Sq Ft |
| 07/22/2013 07/22/13 | Sold | -- | -- | -- |
| 06/14/2013 06/14/13 | Pending | -- | -- | -- |
| 06/10/2013 06/10/13 | For Sale | $158,500 | -- | $68 / Sq Ft |
Tax History Compared to Growth
Tax History
| Year | Tax Paid | Tax Assessment Tax Assessment Total Assessment is a certain percentage of the fair market value that is determined by local assessors to be the total taxable value of land and additions on the property. | Land | Improvement |
|---|---|---|---|---|
| 2025 | $3,491 | $37,962 | $2,737 | $35,225 |
| 2023 | $3,491 | $31,982 | $1,817 | $30,165 |
| 2022 | $2,845 | $25,439 | $1,714 | $23,725 |
| 2021 | $2,633 | $23,001 | $1,070 | $21,931 |
| 2020 | $2,236 | $19,505 | $1,070 | $18,435 |
| 2019 | $1,975 | $17,239 | $1,070 | $16,169 |
| 2018 | $1,892 | $16,480 | $1,070 | $15,410 |
| 2017 | $1,893 | $0 | $0 | $0 |
| 2016 | $1,834 | $0 | $0 | $0 |
| 2015 | $1,876 | $0 | $0 | $0 |
| 2014 | $1,896 | $0 | $0 | $0 |
Agents Affiliated with this Home
-
Debbie Haukap

Seller's Agent in 2025
Debbie Haukap
Coldwell Banker Plaza Real Estate
(316) 644-9114
1 in this area
182 Total Sales
-
Alissa Unruh

Seller's Agent in 2022
Alissa Unruh
Berkshire Hathaway PenFed Realty
(316) 650-1978
1 in this area
170 Total Sales
-
Tiffany Voran

Buyer's Agent in 2022
Tiffany Voran
Berkshire Hathaway PenFed Realty
(316) 207-8852
1 in this area
66 Total Sales
-
CLARENCE SPONSEL
C
Seller's Agent in 2013
CLARENCE SPONSEL
ERA Great American Realty
(316) 990-7506
3 in this area
37 Total Sales
Map
Source: South Central Kansas MLS
MLS Number: 609153
APN: 124-19-0-34-02-005.00
- 200 N Clarence St
- 233 S Vine St
- 1919 W Maple St
- 507 S Vine St
- 229 S Sedgwick St
- 2416 W Burton St
- 2 S Martinson St
- 321 S Saint Clair Ave
- 2017 W Polo Cir
- 2103 W Polo Cir
- 119 Richmond N
- 137 N Richmond Ave
- 2439 W 3rd St N
- 121 S Saint Paul St
- 421 N Edwards Ave
- 1002 W University Ave
- 602 N Richmond Ave
- 841 W Hendryx St
- 446 S Oak St
- 723 N Stackman Dr
